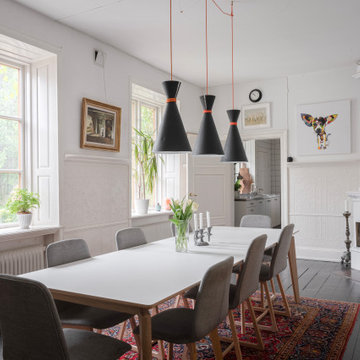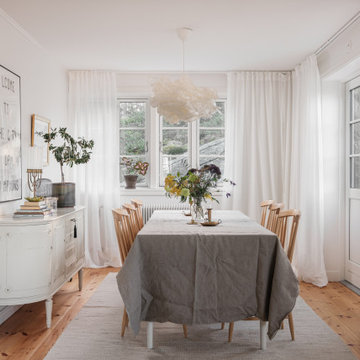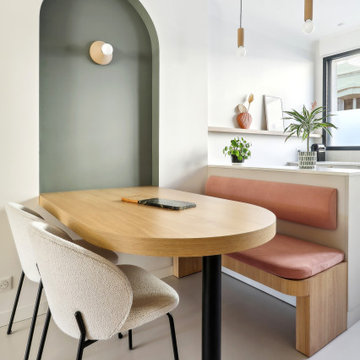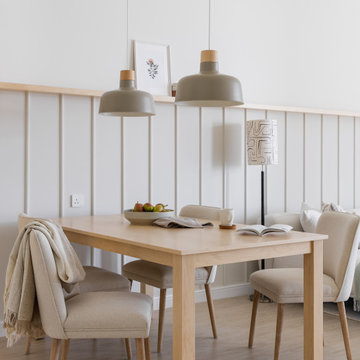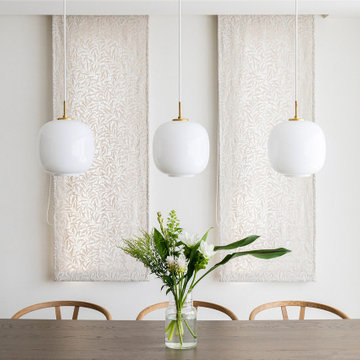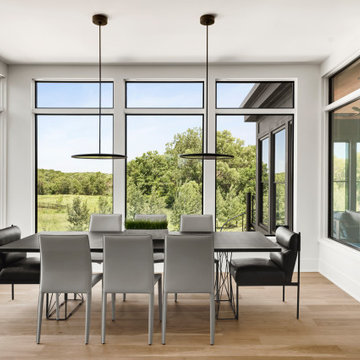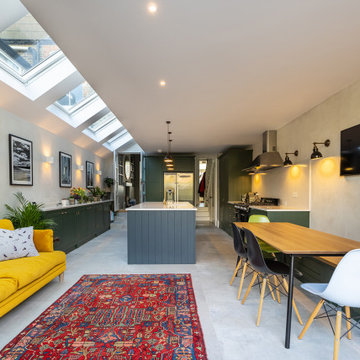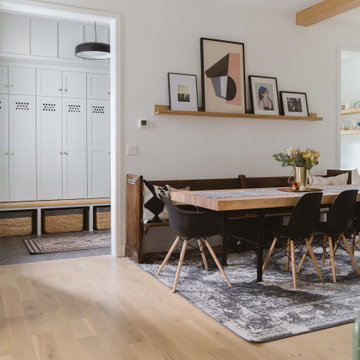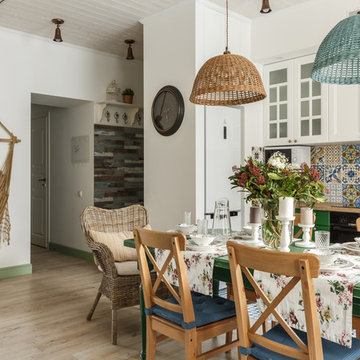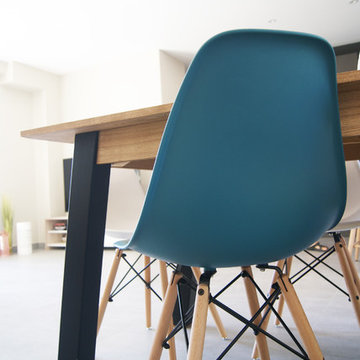24 778 foton på skandinavisk matplats
Sortera efter:
Budget
Sortera efter:Populärt i dag
1 - 20 av 24 778 foton
Artikel 1 av 2
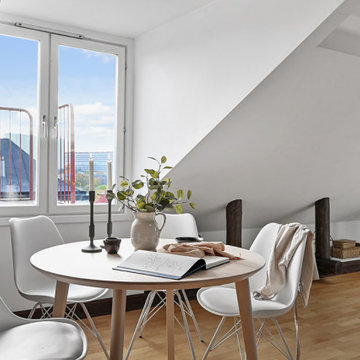
Styling: Janna Herder, Herder Home
Photo: Carolina Pascual Söderbaum, Camera Lucida
Idéer för minimalistiska matplatser
Idéer för minimalistiska matplatser
Hitta den rätta lokala yrkespersonen för ditt projekt

Inredning av en minimalistisk matplats, med vita väggar, heltäckningsmatta och beiget golv
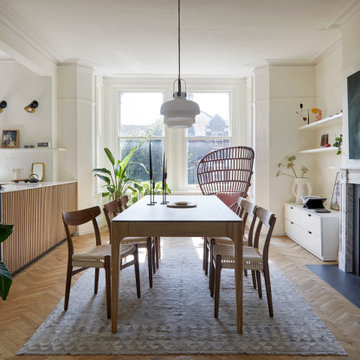
A beautiful open plan kitchen and dining space, maximising natural light and enjoying warm natural woods, rattan and pops of colour through the kitchen cabinets and artwork.
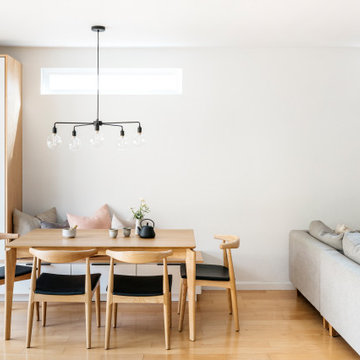
We lovingly named this project our Hide & Seek House. Our clients had done a full home renovation a decade prior, but they realized that they had not built in enough storage in their home, leaving their main living spaces cluttered and chaotic. They commissioned us to bring simplicity and order back into their home with carefully planned custom casework in their entryway, living room, dining room and kitchen. We blended the best of Scandinavian and Japanese interiors to create a calm, minimal, and warm space for our clients to enjoy.
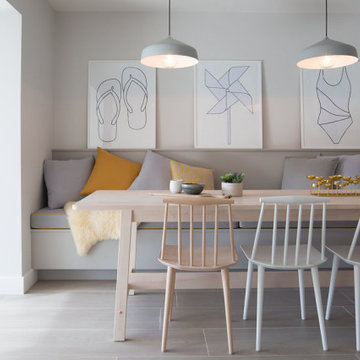
Overview
Extend off the rear, the side and into the roof working with the existing fabric to yield a higher value, super flexible home that is future proofed.
The Brief
Create a relaxing, inspirational home by the sea for family holidays and entertaining. Extend the property within permitted development guidance and use as much of the existing fabric as possible specifying new or low energy materials and systems wherever possible.
Our Solution
The proverbial bungalow on the South coast, a much-maligned house type, one rarely developed in a contemporary way but one with much to offer.
We loved the idea of developing a system for overhauling, extending and refurbishing this house type that could be replicated in the local area with external cladding options and very efficient space planning.
The budget was, as ever, limiting and so some specific solutions had to be found to price/spec/aesthetic conundrums. The result is a very crisp and interesting exterior, understated with a tardis like series of internal spaces. We extended at loft level UP, ground floor rear OUT, and into the garage SIDE which has enabled us to create 5/6 bedroom and flexible use spaces; a large dining; kitchen and living space; a utility/boot-room; entrance lobby; plant room/store and generous circulation. 2 bedrooms are en-suite and light pours in everywhere which gives the house a luxurious feel.
We’re on the Scandi bandwagon too (for the interior) mixing timber, warm tones, homemade fixtures and lighting to create moods throughout.
2017 sees the completion of the garden with Andy Steadman Designs and entry to several competitions to promote the scheme and its approach.
This project is currently the subject of lots of social media coverage and is featured in August 2017 Ideal Home magazine.
We are hoping this opens the door to other beachside projects as does the builder and his team!
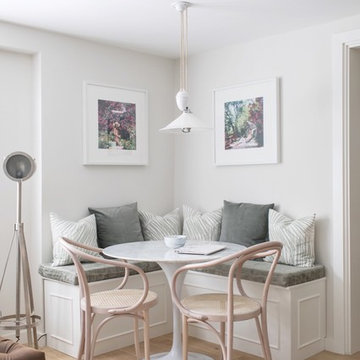
A corner nook banquet designed to maximise space in the flat. More photography from Slim Aarons.
Bild på en nordisk matplats, med vita väggar, ljust trägolv och beiget golv
Bild på en nordisk matplats, med vita väggar, ljust trägolv och beiget golv
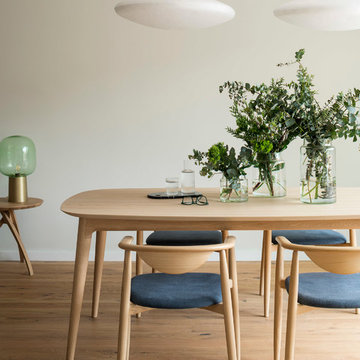
Proyecto realizado por The Room Studio
Fotografías: Mauricio Fuertes
Idéer för att renovera en mellanstor nordisk matplats, med ljust trägolv, vita väggar och beiget golv
Idéer för att renovera en mellanstor nordisk matplats, med ljust trägolv, vita väggar och beiget golv

Thomas Leclerc
Exempel på en mellanstor nordisk matplats med öppen planlösning, med vita väggar, brunt golv och ljust trägolv
Exempel på en mellanstor nordisk matplats med öppen planlösning, med vita väggar, brunt golv och ljust trägolv
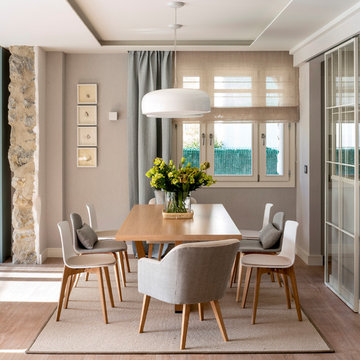
Proyecto de decoración de reforma integral de vivienda: Sube Interiorismo, Bilbao.
Fotografía Erlantz Biderbost
Idéer för att renovera en stor skandinavisk matplats, med laminatgolv, brunt golv och beige väggar
Idéer för att renovera en stor skandinavisk matplats, med laminatgolv, brunt golv och beige väggar
24 778 foton på skandinavisk matplats
1
