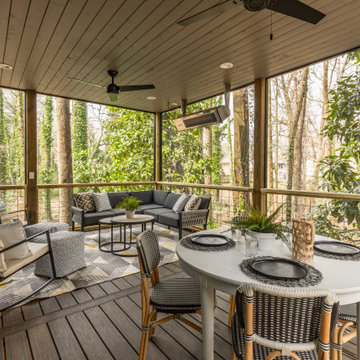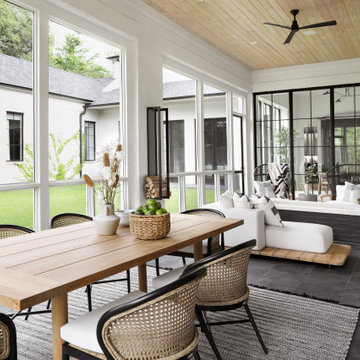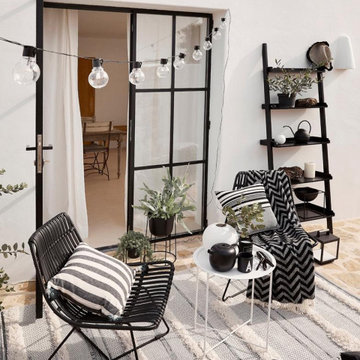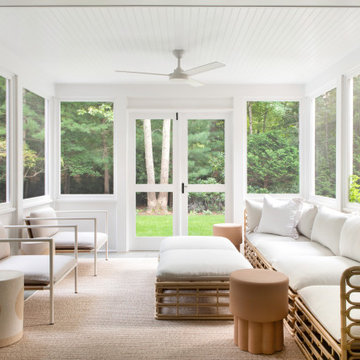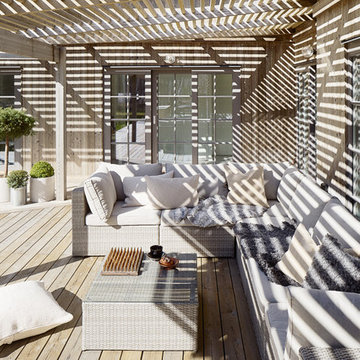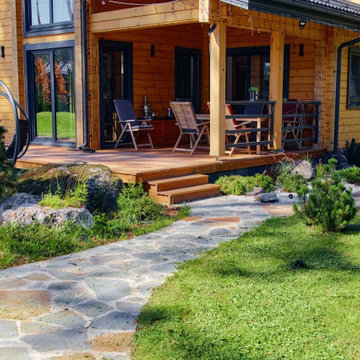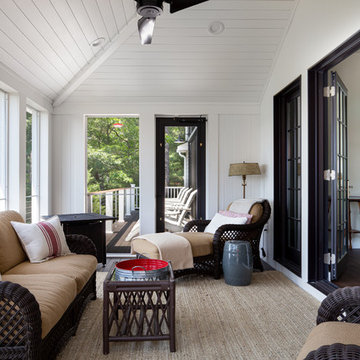675 foton på skandinavisk veranda
Sortera efter:
Budget
Sortera efter:Populärt i dag
1 - 20 av 675 foton
Artikel 1 av 2
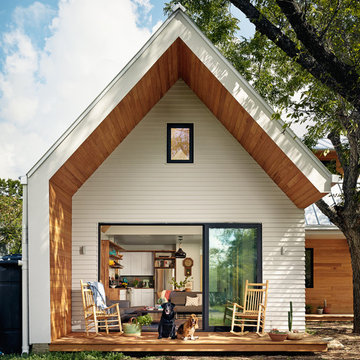
Casey Dunn
Skandinavisk inredning av en liten veranda på baksidan av huset, med trädäck och takförlängning
Skandinavisk inredning av en liten veranda på baksidan av huset, med trädäck och takförlängning
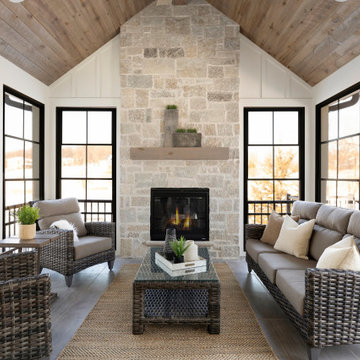
Off the dining area, you will find a screened porch, perfect for lounging. The modern black windows shower this room in natural light. Cozy details in this sitting space include the natural stonework and distressed wood ceiling, as well as the board and batten walls.
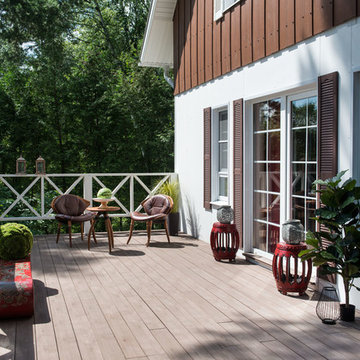
Ксения Розанцева
Лариса Шатская
Nordisk inredning av en mellanstor veranda
Nordisk inredning av en mellanstor veranda
Hitta den rätta lokala yrkespersonen för ditt projekt

Custom screen porch design on our tiny house/cabin build in Barnum MN. 2/3 concrete posts topped by 10x10 pine timbers stained cedartone. 2 steel plates in between timber and concrete. 4x8 pine timbers painted black, along with screen frame. All of these natural materials and color tones pop nicely against the white metal siding and galvalume roofing. Black framing designed to disappear with black screens leaving the wood and concrete to jump out.
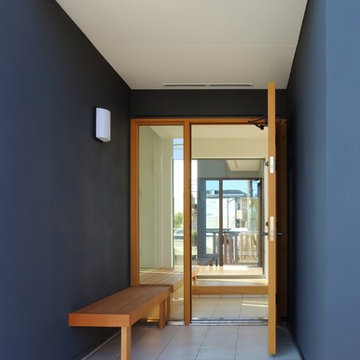
玄関扉をあけると、“渡り廊下”風の玄関。正面には中庭のデッキ空間が広がります。玄関脇の縁台は座る以外にも、鍵を開け閉めするときの荷物置き場となったり、鉢物を置く台になったり多目的に使えます。ポーチ上部の杉の羽目板から連続するモチーフとして、玄関扉は木製のものを採用しました。
Bild på en minimalistisk veranda, med kakelplattor
Bild på en minimalistisk veranda, med kakelplattor
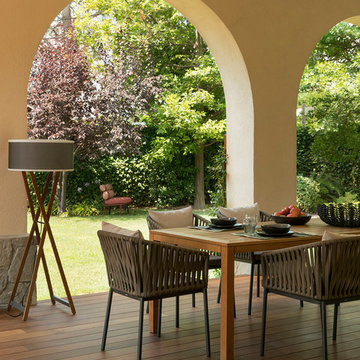
Proyecto realizado por Meritxell Ribé - The Room Studio
Construcción: The Room Work
Fotografías: Mauricio Fuertes
Idéer för en stor minimalistisk veranda på baksidan av huset, med naturstensplattor
Idéer för en stor minimalistisk veranda på baksidan av huset, med naturstensplattor
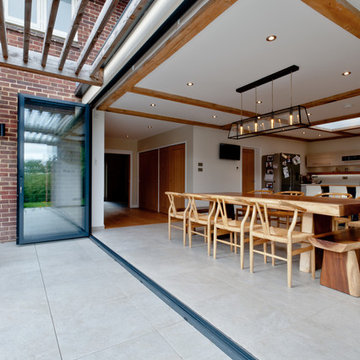
Indoor-Outdoor Porcelain continuing the same material through from the Patio into the Kitchen. Creating an open feel with a modern look. Outdoor tiles laid on a raised 'pod' system. Kent, UK
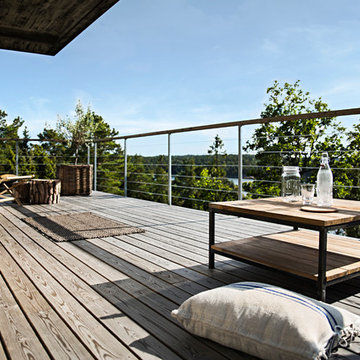
Trädäck på Skandinavisk Sommarvilla.
Idéer för en mellanstor skandinavisk veranda på baksidan av huset, med trädäck och takförlängning
Idéer för en mellanstor skandinavisk veranda på baksidan av huset, med trädäck och takförlängning
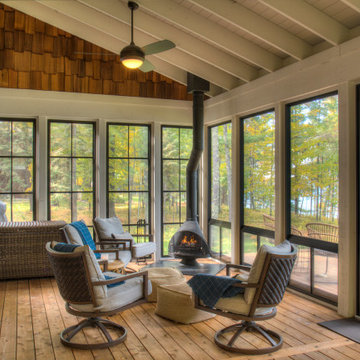
Inspiration för en mellanstor nordisk innätad veranda på baksidan av huset, med takförlängning
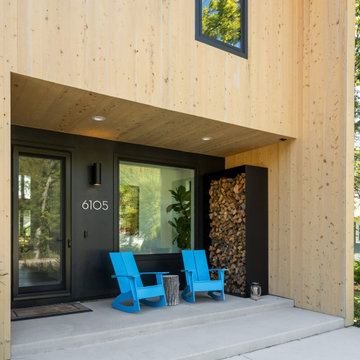
Idéer för att renovera en mellanstor nordisk veranda framför huset, med betongplatta och takförlängning
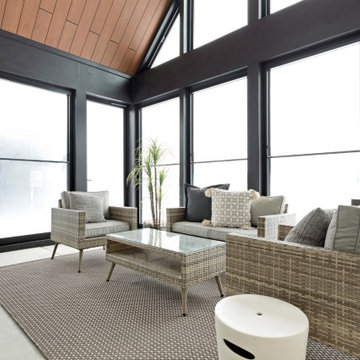
Primrose Model - Garden Villa Collection
Pricing, floorplans, virtual tours, community information and more at https://www.robertthomashomes.com/
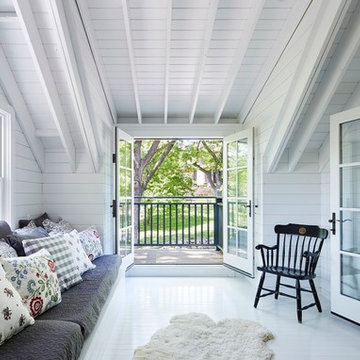
Photography by Corey Gaffer
Inspiration för en mellanstor minimalistisk veranda på baksidan av huset, med takförlängning
Inspiration för en mellanstor minimalistisk veranda på baksidan av huset, med takförlängning
675 foton på skandinavisk veranda

I built this on my property for my aging father who has some health issues. Handicap accessibility was a factor in design. His dream has always been to try retire to a cabin in the woods. This is what he got.
It is a 1 bedroom, 1 bath with a great room. It is 600 sqft of AC space. The footprint is 40' x 26' overall.
The site was the former home of our pig pen. I only had to take 1 tree to make this work and I planted 3 in its place. The axis is set from root ball to root ball. The rear center is aligned with mean sunset and is visible across a wetland.
The goal was to make the home feel like it was floating in the palms. The geometry had to simple and I didn't want it feeling heavy on the land so I cantilevered the structure beyond exposed foundation walls. My barn is nearby and it features old 1950's "S" corrugated metal panel walls. I used the same panel profile for my siding. I ran it vertical to math the barn, but also to balance the length of the structure and stretch the high point into the canopy, visually. The wood is all Southern Yellow Pine. This material came from clearing at the Babcock Ranch Development site. I ran it through the structure, end to end and horizontally, to create a seamless feel and to stretch the space. It worked. It feels MUCH bigger than it is.
I milled the material to specific sizes in specific areas to create precise alignments. Floor starters align with base. Wall tops adjoin ceiling starters to create the illusion of a seamless board. All light fixtures, HVAC supports, cabinets, switches, outlets, are set specifically to wood joints. The front and rear porch wood has three different milling profiles so the hypotenuse on the ceilings, align with the walls, and yield an aligned deck board below. Yes, I over did it. It is spectacular in its detailing. That's the benefit of small spaces.
Concrete counters and IKEA cabinets round out the conversation.
For those who could not live in a tiny house, I offer the Tiny-ish House.
Photos by Ryan Gamma
Staging by iStage Homes
Design assistance by Jimmy Thornton
1
