Having recently completed this amazing project for a dear family in Roseville, I wanted to share the incredible transformation of the before and after photos. My clients had been living in their home for 18 years without any changes. It was originally very well built with what would of been considered at the time 'top of the range' kitchen, appliances, flooring, grand spaces and 6 bathrooms! The home was still much loved, but in desperate need of internal light, warmth, storage and a fresh feel of today. The brief encapsulated all those areas. Please bring in the light, make it feel airy and welcoming, fresh and inviting with plenty of storage. They wanted to entertain and be proud of their home.
To achieve the look I designed a complete make-over of the entire home. The downstairs floorplan at the rear of the house was changed by knocking out walls to enlarge the kitchen and bring in more light. A cohesive Hamptons style scheme was chosen, with lots of white, oak floors, shaker cabinetry and marble - layered with soft fabrics, light colours, pops of blue and gorgeous artworks. Its now a gorgeous family home once again and meets the brief of light, warmth, airy and welcoming.
To see more photos of this wonderful home please take a look at the project on my profile page or website www.jodiecarterdesign.com.au
Formal Lounge Room - Before.
This room was very dark and rarely used by the family. As it was the first room you saw as you entered the home we wanted it to feel special and inviting. Not only so the family would actually use it, but also to set the scene for what to was to come in the rest of the home.
After
Before
After
Kitchen - Before
Originally also quite dark with the timber cabinets and black stone tops. It was also cut off from the living and dining areas surrounding it with the high bar bench. We removed part of the wall to bring in the light and completely re-designed the space to create a modern Hampton's style entertainers delight. The massive island bench is the perfect gathering spot for all the family to cook and enjoy each others company.
After
Dining Before
This room was used as a family TV room leading out to the back yard. The way the family preferred to entertain made them want to make use of this space for the dining table and large family dinners/parties. We swopped the TV room and old dining room around and opened up the space to the lovely new back entertaining deck.
Dining After
Master Bedroom - Before
Gone are the dated built in headboard and side tables, the ruffled curtains and brown timber. To be replaced by a serene, classic light grey and duck egg blue scheme. Elegant silk curtains soften the large window and a huge wall of storage ensures there is a place for everything.
Master Bedroom - after

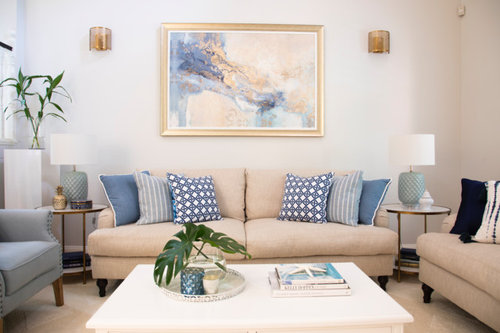

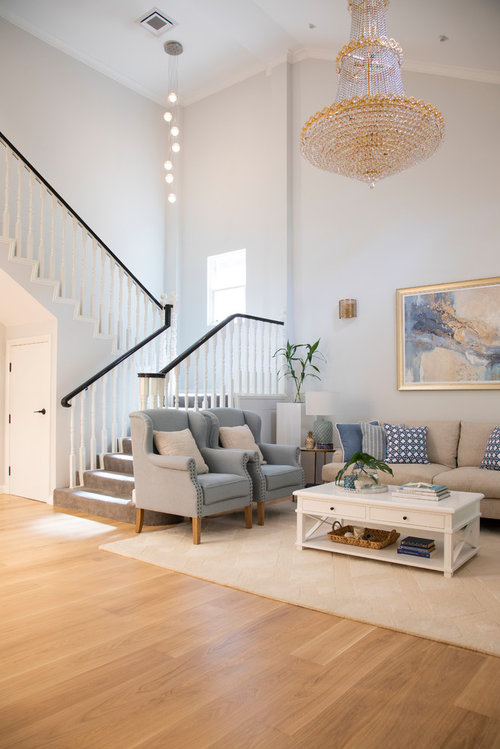
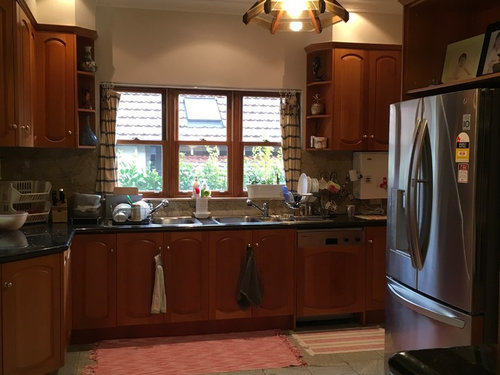
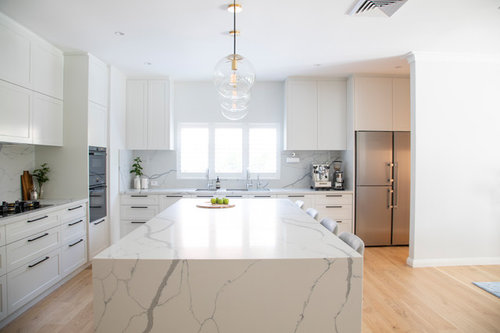
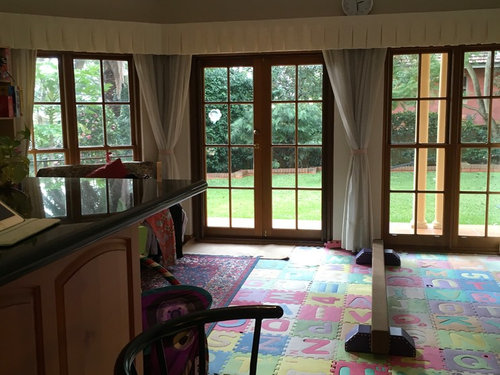
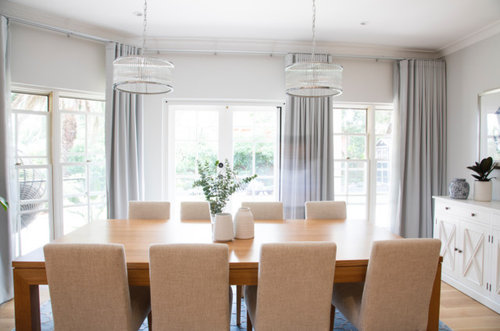

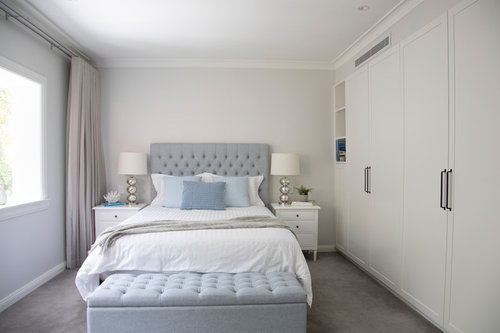


me me