Need to perk up the front of this 1925 Tudor
wbgreen
10 år sedan
Hi, there! This is a home we're considering buying. We're in discussion with the contractor to add elements to the exterior, including the face of the home. The original had shutters, which were removed in a renovation.
I like a more Tudor-cottage style ... am thinking maybe some type of copper awnings over the front windows on the ground level. I've seen several Tudors with those, and like the look, but not sure if it would work for this particular home. I'm not crazy for the handrails or mailbox, and was thinking maybe we could coordinate something if we do the awnings. Also, we plan to replace the door (some debate on whether or not to do a moss green or deep red). Any advice welcome. Thanks!
I like a more Tudor-cottage style ... am thinking maybe some type of copper awnings over the front windows on the ground level. I've seen several Tudors with those, and like the look, but not sure if it would work for this particular home. I'm not crazy for the handrails or mailbox, and was thinking maybe we could coordinate something if we do the awnings. Also, we plan to replace the door (some debate on whether or not to do a moss green or deep red). Any advice welcome. Thanks!

Utvalt svar
Sortera efter:Äldsta
Kommentarer (42)
HERE Design and Architecture
10 år sedanPersonally, I think this house needs a different color scheme that relates somehow ro atudor materials. I would use the Pro Finder to find a local firm to help you spend your money wisely and to the best effect.wbgreen
Författare10 år sedanThanks for your response—normally, I'd agree if it was slated for upcoming renovation; however, it's a 2013 reno, so what's done is done in the larger sense. I just thought that the face could use a little added "oomph," to give it a better cottage look and feel.lucindalane
10 år sedanÄndrades senast: 10 år sedanHere you go. A whole bunch of great examples from this site.
https://www.houzz.com/photos/copper-awnings-phbr0lbl-bl~l_52366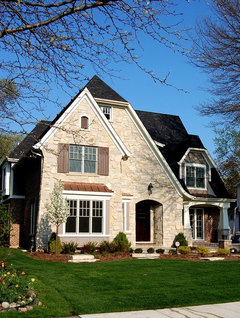 exteriors · Mer info
exteriors · Mer info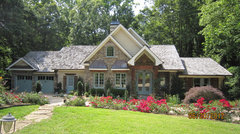 Pamela Foster & Associates, Inc. · Mer info
Pamela Foster & Associates, Inc. · Mer infowbgreen
Författare10 år sedanThanks, lucindalane! A few of those are the same examples I sent the contractor to give him an idea of what I'm thinking. I'm undecided if the awnings are the way to go, considering the lines of the house.User
10 år sedanI really don't think a copper awning will work for this house, the application is better suited to the type of window below. If you don't want to change anything but the door and railings, landscaping including window boxes, is your best bet for a more cottage look.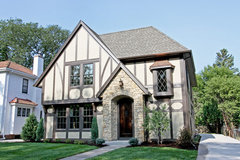 Projects · Mer info
Projects · Mer info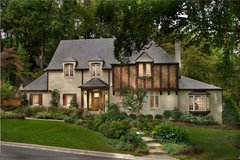 Whole Home Remodel: Magical Transformation · Mer info
Whole Home Remodel: Magical Transformation · Mer info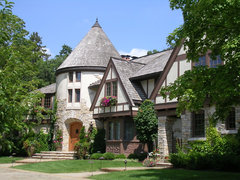 Timeless Tudor Estate · Mer info
Timeless Tudor Estate · Mer infolucindalane
10 år sedanHi, wbgreen. You are welcome. If you are interested, there is a pretty extensive, ongoing discussion about a Tudor Revival that already has a great many examples of not only copper, but other kind of awnings-as well as a whole lot of other things relevant to updating-or enhancing, as in your case-such a home. The OP has chosen to use a copper awning over her front door, and is in the process of seeing about all the details.
It's a very engaging discussion, IMO.
If you'd like to join it to see if it could be helpful, here's the link.
https://www.houzz.com/discussions/hansel-and-gretel-need-help-updating-the-exterior-front-of-their-home-dsvw-vd~570117wbgreen
Författare10 år sedanHi, bluenan—I'm actually a big fan of window boxes. My husband has some strange aversion to them, though ... still, might have to press the issue. ;) I don't think they'd get the most attention under the ground level windows, however, as we plan to beef up the landscaping; I think it would visually blur together if there are window boxes on that level.wbgreen
Författare10 år sedanlucindalane—Yep, I was watching that same discussion earlier. :) I saw that some folks recommended plank shutters for the home in that thread, and I've wondered if that would be the way to go here, as well. The earlier version of this home had shutters, which were removed when the renovation was done this year. Can't say I liked those shutters, either, but they weren't plank-style.lucindalane
10 år sedanDepending on how you go with the railings on the porch, I think a couple of planters on either side of the door would look nice. You could just get some small earthenware ones, and paint them the same color that you decide to paint your door.wbgreen thanked lucindalanewbgreen
Författare10 år sedanlucindalane—I have a couple of planters I'm hoping to use at the door, depending on what happens to the railings ... which, if I get my way, we'll just remove them entirely, because I think the railings break up the visual of the entryway. I hadn't thought of painting the planters out to match the door—I like that idea.User
10 år sedanÄndrades senast: 10 år sedanLol, I understand your husband's aversion to window boxes, if they're not kept up they can look forlorn, but when I hear "cottage" I think window boxes. The house may have had shutters before, but the window trim and window configuration suggest that shutters would not have been original to the house. I agree with removing the railings completely, hopefully it's not a code issue.wbgreen thanked Userelcieg
10 år sedanI think the house itself is perfect. Maybe the landscaping is a little up tight, but that is what it is. Leave the house as is and talk to some landscaping designers who understand the design of your home. Very nice.wbgreen
Författare10 år sedanbluenan—I don't think removing the railings is a code issue, but it's a good point. I'm going to check on that.wbgreen
Författare10 år sedanjudianna20—I agree. We're definitely altering the landscaping to incorporate more of the walkway leading to the front steps. The contractor's designer will be submitting some ideas for expansion of the beds, as well as bordering.ReSquare Architecture + Construction
10 år sedanÄndrades senast: 10 år sedan@wbgreen: You are correct to check with a local qualified pro or code official regarding the rails.
But if you are in the US, most codes require handrails for 4 or more risers. And if that landing is more than 30" above grade guardrails are also probably required if you modify what's there. You *might* be able to cut them back off the first three steps.wbgreen thanked ReSquare Architecture + Constructionwbgreen
Författare10 år sedanReSquare—Hm. Definitely need to check on that ... so, we may be looking at either keeping or changing the railings, rather than eliminating them. :/wbgreen
Författare10 år sedanI did find an older listing for the house, prior to the 2013 reno. As @bluenan noted, the shutters were not part of the original structure. They weren't the best shutter style, but it does give me doubts about doing any shutters again, as I think the cleaner face is an improvement. Just need that little extra "something," I think—and the expanded landscaping—to give it the curb appeal I'm looking for. I'm such a fan of copper/metal awnings, but I may have to let that idea go.
(Sure sorry to lose the arched door, but there were some integrity issues there, which is why they had to go with the squared doorway in the reno.)
ReSquare Architecture + Construction
10 år sedanÄndrades senast: 10 år sedan@wbgreen: Keeping, probably. Be careful with modifying; if they are strict, they may make you upgrade if you need guardrails.
Depending on what the basement walls are and the height of that landing from grade (again: check with a local pro!), you *might* be able to re-grade the lawn & beds up to pull the last two steps away from the landing and make up those last two steps with a sloped walk or terraced walk. If that can be considered a sloped/stepped walkway separate from the front steps, it would leave you with three steps at the landing. That with grade raised to leave less than a 30" drop and you could probably ditch the rails. That's a lot of work to lose some rails, but might work.wbgreen
Författare10 år sedan@ReSquare Now that's worth consideration, as we'd already thought a little about pouring out a slightly wider walkway to better surround those bottom steps when we expand the landscaping / borders ... might mention a terraced walk to the landscapers, since they're drawing up designs soon. Thank you for pointing that out. :)
(As you can see, I really want to lose those rails. lol)sstarr93
10 år sedanThe old look was much better, but you can improve on the shutter design. Houzz is full of cottage examples to give you the look you want.
My main issue with the house is the odd set of concrete stairs. They really detract from the cottage feeling of the house. And the strange railings appear to have been placed to comply with code, not because they would be useful or attractive. That's where I would concentrate my effort.
So I would say: 1. Put back (real) shutters in a style that enhances the look 2. Replace the retro stairs with a more attractive set and 3. Install a new railing that enhances the stairswbgreen thanked sstarr93wbgreen
Författare10 år sedan@sstarr93 Yes, the steps are out of character for the house. I saw another Tudor a small distance away with steps that I liked better, in stone. (pictured here) The need for the railings was eliminated with this style:
lucindalane
10 år sedanÄndrades senast: 10 år sedanHere is a photo of a Tudor style with some window boxes. This house has the shutters, but I understand that they are too small, as they should be half as wide as the window so to give the appearance of being functional, since if they were functional the two sides would need to come together to cover the window. It looks like the original ones on your house were also too small, as it looks like it was a tight squeeze between the window on the right and the other door.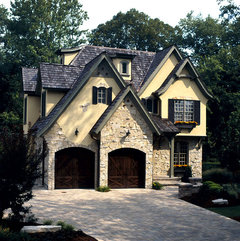 exterior · Mer info
exterior · Mer info
Also, you don't have to have a bay-type window to have an awning. I think they are very charming. One of the photos I posted earlier has windows that are flush with the exterior wall but still has the awnings. Here's another example.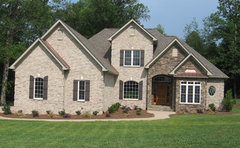 Fox Chase, Newton · Mer info
Fox Chase, Newton · Mer infowbgreen
Författare10 år sedan@lucindalane I do like window boxes ... I think if I were to incorporate them they'd have to be under the second floor windows, as they'd get "lost" in the landscaping we're going to add at the ground level.
You're absolutely right—there are only inches between each ground floor window and the entry portion, which means the shutters must be really narrow. Even then, they'd be flush against the entry portion, which looks squeezed in to me.
I like the suggestions here by @sstarr93 and @ReSquare that maybe we should focus more on improving / replacing the steps to conform to the style of the home and allow us to do away with the railings altogether.wbgreen
Författare10 år sedan@lucindalane Oh, regarding awnings, I'm still torn on that idea ... I like the example you posted above as well as these pictured here (not necessarily in the copper), just not sure if they'd be a good fit. I suppose the contractor's designer could generate some computer images to give a better idea.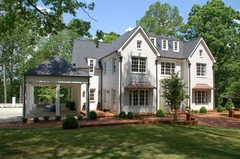

lucindalane
10 år sedanWhen all of you started talking about that, then I started looking a little more closely, and I realized that your porch isn't just a cement slab with the steps, and that you already have some height there with those "risers" or whatever you call them-I'm not up on all these terms. Perhaps you could add another "layer" like in the photo you posted, unless that's not in your budget, of course.
I do like the idea of the window boxes. Of course, they would be a little harder to manage on the upper floor, it seems-but still "doable."wbgreen
Författare10 år sedan@lucindalane We have some negotiating room with the current owner/contractor to include some additional features in the sale, including landscaping and awnings/shutters/window boxes/etc. Just trying to get some ideas to present to them, so that we can move forward. Unfortunately, I'm not familiar with this style of house, or with what might give the face that unique appeal.lucindalane
10 år sedanWell, your house is a Tudor Revival, so it wasn't necessarily as elaborate as the true Tudor style. Your house has the feature that most people identify with the Tudor style, and that is the cross-timbers. It's definitely recognizable as the style, IMO. I do think that an awning would really add to the looks of the home-just give it some extra "pzazz."
This is a picture of a genuine English Cottage that Henry Ford, I believe, literally had brought over here to the US. His wife loved gardens, so this also has a genuine English garden. I'm not sure how much of a gardener you are-or where you are located(though I believe this is in Michigan, so its certainly cold there)-but it's a nice example of how an English garden is laid out. You might not want one this expansive, but perhaps it can give you some ideas for your landscaping. On the flip side, Tudor homes often had those intricate gardens composed mostly of shrubbery. I guess both styles have their pros and cons, like everything.
http://www.flickriver.com/photos/maiac/3887397041/wbgreen thanked lucindalanebrickln
10 år sedanAgree with adding real, batten style shutters. Facing the stairs with brick or stone with bluestone treads would improve the appearance. Copper awnings are a nice improvement, but I think they look best over bay windows.
The original was better- removing the arched entrance particularly was a mis-step, IMO.wbgreen
Författare10 år sedan@brickin Hi—Yes, we were sorry to see they removed the arched doorway, but according to the seller, the reno uncovered some issue that forced them to go with the current style. I like the idea about stone facing and bluestone treads ...lucindalane
10 år sedanI guess you can see that I believe that a picture is worth a thousand words.
Here is a site that specializes in window treatments, and it shows several Tudor type of embellishments.
I'm just linking it for the examples, not to drum up business for them. :)
http://www.tudorartisans.com/windowsurrounds.htm
Also, just some more homes as examples.
http://www.thingsthatinspire.net/2009/08/tudor-and-english-style-houses.html
I wish I could embed these things so you could just see the pictures here, but I don't have the ability to do that, unfortunately.User
10 år sedanNote that not one of the examples in the "things that inspire' link has shutters....just sayin'lucindalane
10 år sedanÄndrades senast: 10 år sedanI think any discussion over Tudor "stuff" needs an example of the "real" thing. So, here an example of a Tudor style cottage that is actually from the era, as it's about six hundred years old. Notice that it has a rectangular door. It's other features are the thatched roof, the chimney with the chimney pots, and the diamond shaped windowpanes, or diamond shapes lattice-not sure which it is. It also isn't very elaborate.
http://www.needaproperty.com/property/for-sale/Stowmarket-IP145PP/3-Bedroom-Cottage-House-2994653
Now, here's something a bit more elaborate. It also has at least one more traditional rectangular door, although the main door is actually a hybrid, with the top rounded just a bit, which is also a traditional Tudor style.
http://lc.zoocdn.com/ab43c2aff32b24a75112bb07d4116a488c6871c1.jpglucindalane
10 år sedanÄndrades senast: 10 år sedanHere's a site that has what seems, to me, to be some excellent advice and info about shutters.
http://www.oldhouseguy.com/shutters.php
I also think that some kind of stone would look very nice either on, or as a walkway.wbgreen
Författare10 år sedan@bluenan—Duly noted. :) @lucindalane Thanks so much for the examples. I'm not a big fan of shutters for this house (love 'em for others), and while some feel the house looked better with shutters, I think they looked a bit squashed in, especially in that narrow gap between the windows and entryway on the ground floor.
I wonder what adding window surrounds would involve??? Again, the reno was just completed, so we're not looking to do intensive remodeling. I think what's really missing are windows with architectural interest, which is why I thought maybe awnings would help.
@shakerjaebs—I love your house! What great lines. Good luck with your remodeling; I'll be curious to see pics when it's done.lucindalane
10 år sedanÄndrades senast: 10 år sedanWell, there are canvas awnings. There are a kind that look rather Medieval/Renaissance in style, as they are scalloped, and there are these "arrow" looking supports. That could add some visual interest to the house, and it wouldn't be as complicated, it seems, as adding copper ones-and consequently, not as difficult to remove if you decided that they weren't working out.
In terms of window surrounds. It seems that most of them serve as the window trim, so you wouldn't need the current trim. I've seen fairly simple overhangs that basically are a little roof, and they have the heavy wooden brackets that are placed underneath, on each side, for support. The "roof" could either be slanted at the same angle as the house roof, or totally horizontal-though I think I'd rather have it slant for drainage needs, where I assume a window person would know, hopefully, how to handle that. It might be possible to also do this over your front door-I know that the light would be a consideration. The perk of that would be that you'd have a bit of shelter on your porch, which is often helpful if one gets caught in the rain, etc.
Another possibility is to frame out the window across the upper trim, and down the sides a bit, with a staggered brick pattern-the "keystone" idea, where you have the long brick/stone at the top, in the middle, and then you add several shorter bricks, then a long one, and so on. That is also a Tudor feature, and I think it looks nice done in the shorter style. Some, though, completely surround the window. This, too, can be used to frame a door.
I understand about the shutters. They can be very attractive. Everything's subjective in a lot of ways, but sometimes-as in your case-there's just not room. On that site I posted, the guy showed actually "doubling" up the shutters when there's not room, but I wouldn't care for that idea unless I was actually using the shutters, and it was a big plus to be able to shut them completely across all the windows.wbgreen thanked lucindalanewbgreen
Författare10 år sedan@lucindalane Thanks so much for your time and efforts! It's a lot to think about—I love the look of the brick/stone patterns above Tudor windows. Originally, I'd considered canvas awnings and looked at some with the kind of supports you mentioned. These are all ideas I'll run by the designer, as we're supposed to meet with them next week to evaluate what we want done. I think we'll definitely want to do something different with the steps, and hopefully we can incorporate those changes with something for the windows to tie it all together. I think expanding the landscaping will make a big difference as well.wbgreen
Författare10 år sedanSpoke with the agent today, and I think what we're going to do is focus our attention on making the steps more traditional and better tie them into the expanded landscaping. Also, we're going to replace the door (probably with board and batten-style), and while I know it's not what everyone would do, I think we're going to opt for a painted one in a muted tone.shakerjaebs
10 år sedanDo what makes you happy, since you'll be the one living there! I'm a fan of keeping the historical features on a home, but since the door is not original anyway. . .Veronica Lawrence Interiors
10 år sedanyou have some great choices from people above. Do use some contrasting colors when deciding a color palette. Always pick muted colors not bright colors. For the exterior you can always go darker that you think as the sun soften and lighten and other elements will take away from your colors.lucindalane
10 år sedanChanging the steps will really enhance the front of the home, I'm sure, and painting the door is done quite frequently on Tudor-styles, too. I agree with shakerjaebs. It's your new home, and it certainly should reflect your tastes, and I'm sure that the professionals can help achieve both the goals of enhancing the Tudor appearance along with giving it the style you prefer.lucindalane
10 år sedanHere's a photo that shows a window box that has some Tudor-ish brackets as supports.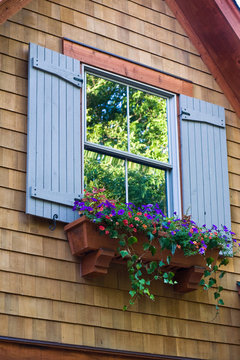 Pulaski Carriage House · Mer info
Pulaski Carriage House · Mer info
Sponsored
Reload the page to not see this specific ad anymore
Fler diskussioner


shakerjaebs