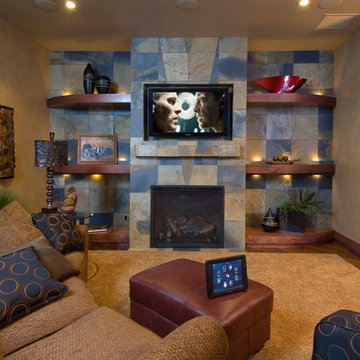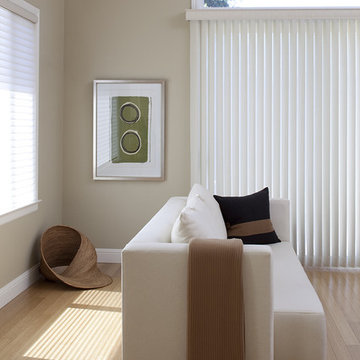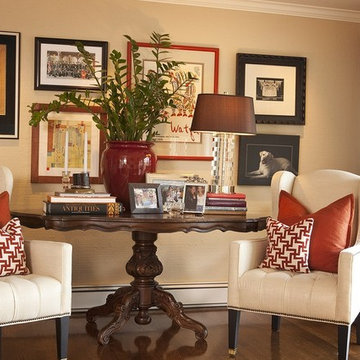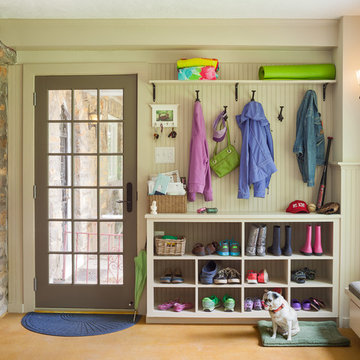Beiga väggar: foton, design och inspiration
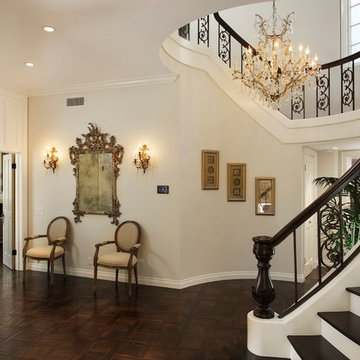
The last home designed by architect Paul R Williams, noted architect of buildings such as the Beverly Hills Hotel and LAX Theme Building
Idéer för en klassisk foajé, med mörkt trägolv och brunt golv
Idéer för en klassisk foajé, med mörkt trägolv och brunt golv
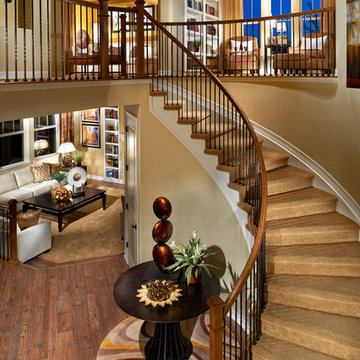
Idéer för vintage svängda trappor, med heltäckningsmatta och sättsteg med heltäckningsmatta
Hitta den rätta lokala yrkespersonen för ditt projekt
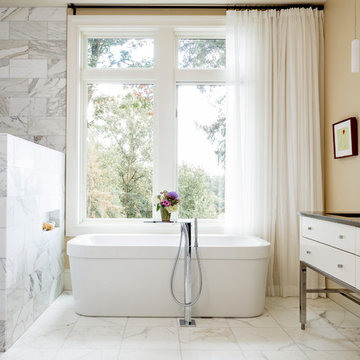
This new riverfront townhouse is on three levels. The interiors blend clean contemporary elements with traditional cottage architecture. It is luxurious, yet very relaxed.
Project by Portland interior design studio Jenni Leasia Interior Design. Also serving Lake Oswego, West Linn, Vancouver, Sherwood, Camas, Oregon City, Beaverton, and the whole of Greater Portland.
For more about Jenni Leasia Interior Design, click here: https://www.jennileasiadesign.com/
To learn more about this project, click here:
https://www.jennileasiadesign.com/lakeoswegoriverfront
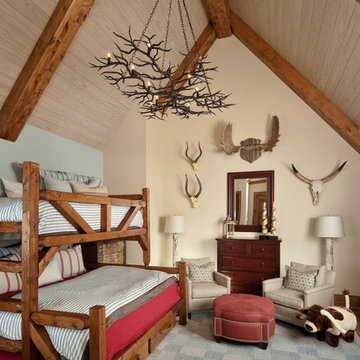
Inspiration för ett vintage könsneutralt barnrum kombinerat med sovrum och för 4-10-åringar, med beige väggar och grått golv
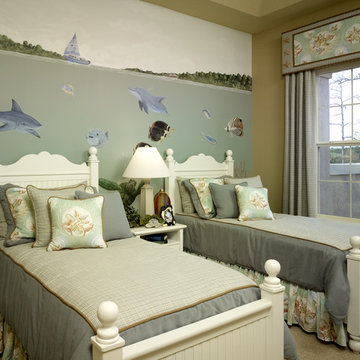
Idéer för tropiska könsneutrala barnrum kombinerat med sovrum, med beige väggar, heltäckningsmatta och beiget golv
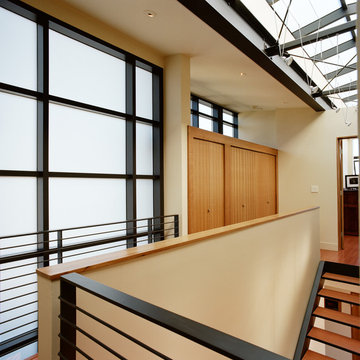
One of the most commanding features of this rebuilt WWII era house is a glass curtain wall opening to sweeping views. Exposed structural steel allowed the exterior walls of the residence to be a remarkable 55% glass while exceeding the Washington State Energy Code. A glass skylight and window walls bisect the house to create a stair core that brings natural daylight into the interiors and serves as the spine, and light-filled soul of the house.
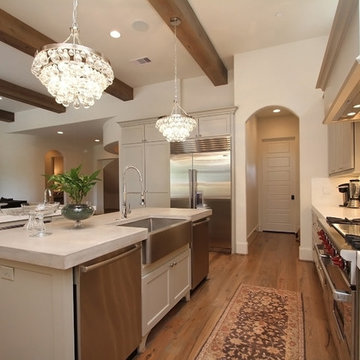
Kitchen at Valerie St.
Photography by Rockbait
Idéer för ett modernt kök, med en rustik diskho, grå skåp och rostfria vitvaror
Idéer för ett modernt kök, med en rustik diskho, grå skåp och rostfria vitvaror
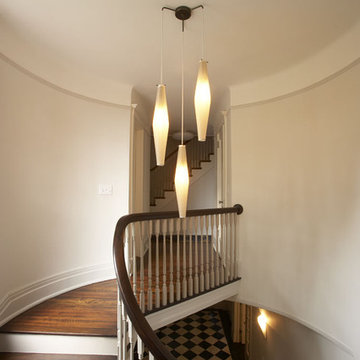
Tom Powel Imaging
Exempel på en mellanstor modern svängd trappa i trä, med sättsteg i målat trä
Exempel på en mellanstor modern svängd trappa i trä, med sättsteg i målat trä
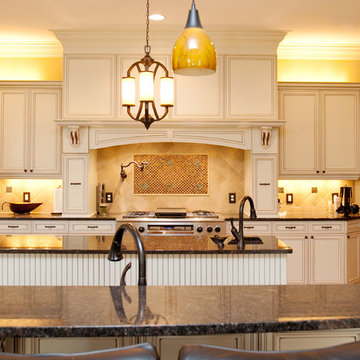
Atlanta Renovation built by Cablik Enterprises. Photo by AWH Photo & Design.
Idéer för ett klassiskt kök, med en undermonterad diskho, beige skåp och flerfärgad stänkskydd
Idéer för ett klassiskt kök, med en undermonterad diskho, beige skåp och flerfärgad stänkskydd
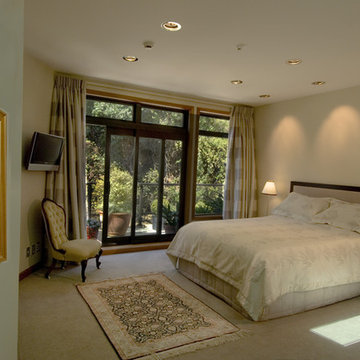
Inspiration för ett vintage huvudsovrum, med beige väggar och heltäckningsmatta
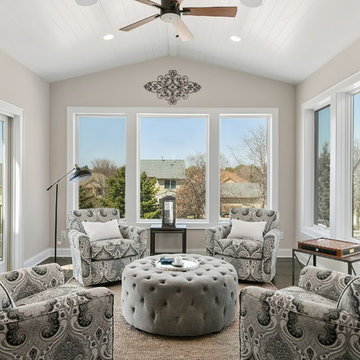
Idéer för att renovera ett mellanstort vintage uterum, med mörkt trägolv, tak och brunt golv
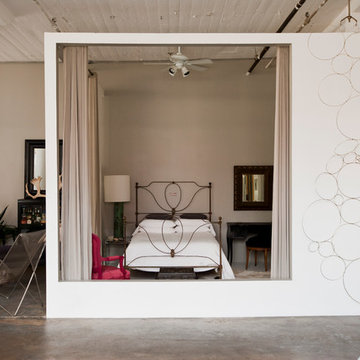
Photo: Chris Dorsey © 2013 Houzz
Design: Alina Preciado, Dar Gitane
Inredning av ett industriellt sovrum, med grå väggar och betonggolv
Inredning av ett industriellt sovrum, med grå väggar och betonggolv
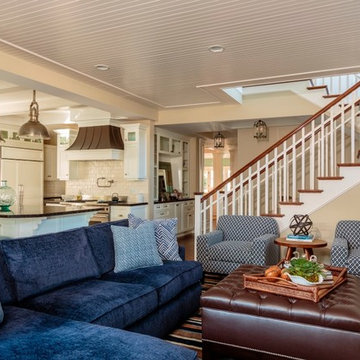
Bild på ett maritimt allrum med öppen planlösning, med beige väggar
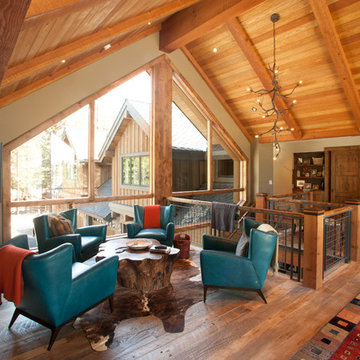
Charlie Borland Photography
Bild på ett funkis allrum på loftet, med beige väggar och mellanmörkt trägolv
Bild på ett funkis allrum på loftet, med beige väggar och mellanmörkt trägolv
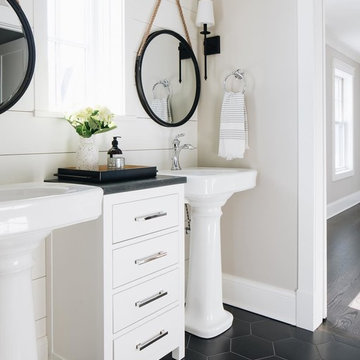
Featured: Black Hex Porcelain. Design by Timber Trails DC. Photography by Stoffer Photography Interiors.
Exempel på ett lantligt badrum, med beige väggar, ett piedestal handfat och svart golv
Exempel på ett lantligt badrum, med beige väggar, ett piedestal handfat och svart golv
Beiga väggar: foton, design och inspiration
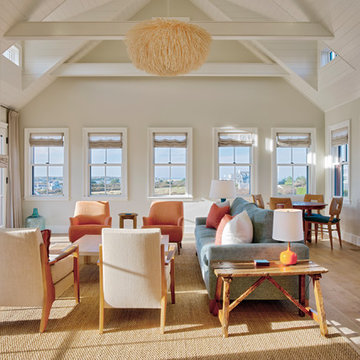
Architecture by Emeritus | Interiors by Coddington Design | Build by B Fleming
| Photos by Tom G. Olcott | Drone by Yellow Productions
Inspiration för ett maritimt vardagsrum, med beige väggar, ljust trägolv, en standard öppen spis och beiget golv
Inspiration för ett maritimt vardagsrum, med beige väggar, ljust trägolv, en standard öppen spis och beiget golv
108



















