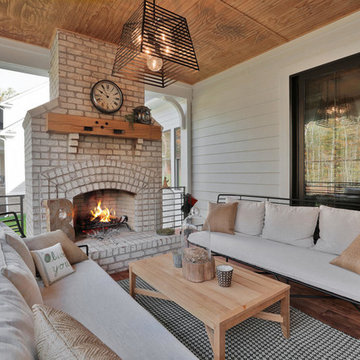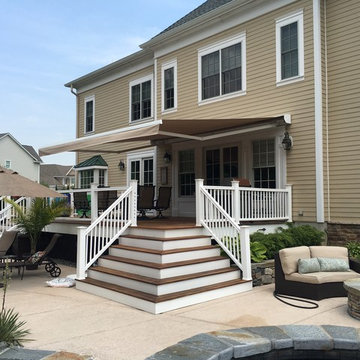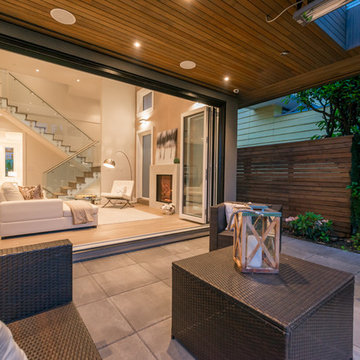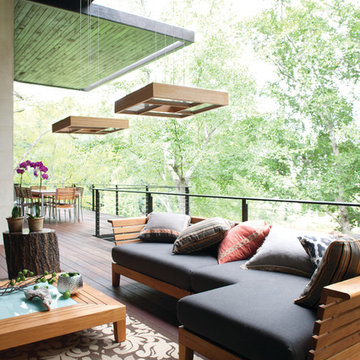Belysning för trädäck: foton, design och inspiration
Sortera efter:
Budget
Sortera efter:Populärt i dag
1 - 20 av 2 903 foton

Proyecto realizado por Meritxell Ribé - The Room Studio
Construcción: The Room Work
Fotografías: Mauricio Fuertes
Inspiration för mellanstora industriella terrasser på baksidan av huset, med markiser
Inspiration för mellanstora industriella terrasser på baksidan av huset, med markiser

The Club Woven by Summer Classics is the resin version of the aluminum Club Collection. Executed in durable woven wrought aluminum it is ideal for any outdoor space. Club Woven is hand woven in exclusive N-dura resin polyethylene in Oyster. French Linen, or Mahogany. The comfort of Club with the classic look and durability of resin will be perfect for any outdoor space.
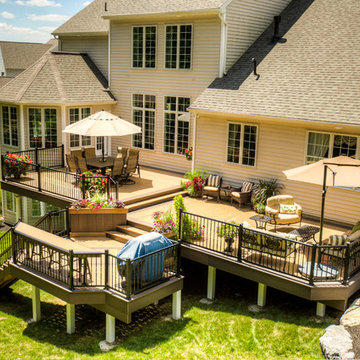
This vinyl deck features three levels for entertaining. It also includes aluminum railing with turned spindles.
Foto på en stor vintage terrass på baksidan av huset
Foto på en stor vintage terrass på baksidan av huset
Hitta den rätta lokala yrkespersonen för ditt projekt
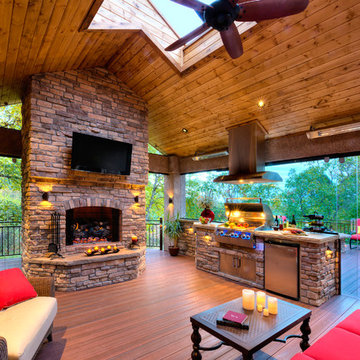
Bild på en stor vintage terrass på baksidan av huset, med utekök och en pergola
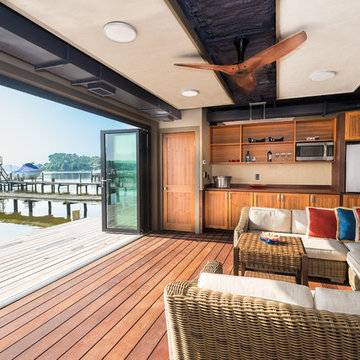
14’x24’ stone bunker (formerly a well house) is now a waterfront gameroom with storage. The 10’ wide movable NanaWall system of this true ‘Man Cave’ opens onto the dock, maximizing waterfront storage and providing an oasis on hot summer days.
Photos by Kevin Wilson Photography
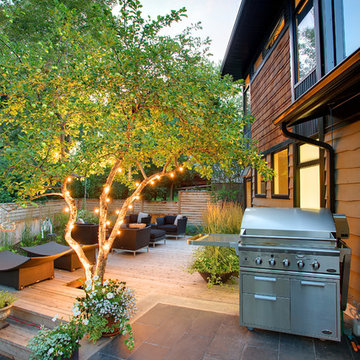
Surrounded by 30 year old trees, the homeowners were looking for an organic, modern, low maintenance finish to their outdoor environment. Utilizing the pre-existing mature apple tree in the backyard VisionScapes developed a tranquil retreat that extended the sq.ft of the home through a series of terraced concrete and wood decks. Pathways and patio systems were locally sourced from a quarry on the edge of the Rocky Mountains.
Photo credit: Jamen Rhodes
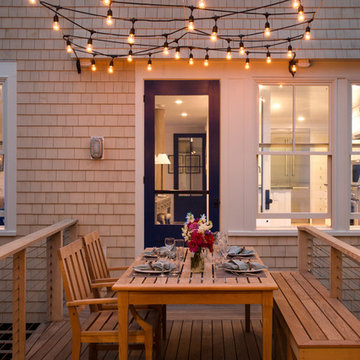
photography by Jonathan Reece
Inspiration för en liten maritim terrass på baksidan av huset
Inspiration för en liten maritim terrass på baksidan av huset
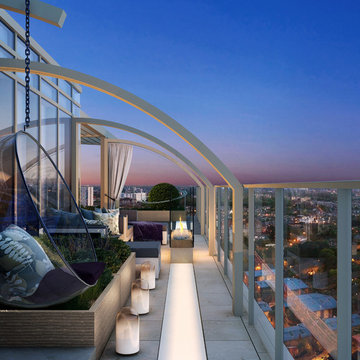
Aralia Gardens Limited.
www.aralia.org.uk
Modern inredning av en liten takterrass, med en öppen spis
Modern inredning av en liten takterrass, med en öppen spis
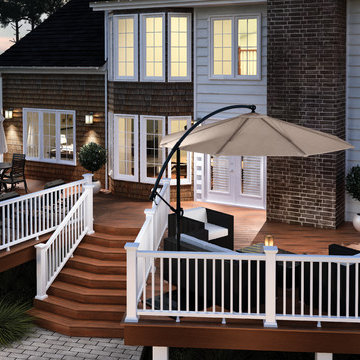
The outdoor space features Fiberon composite decking and composite railing. Fiberon 'Symmetry' rail has a flat, drink-friendly top rail profile, in a matte finish and comes in multiple colors: Tranquil White, Serene Black, and Simply Brown. The hardware is hidden, keeping the look clean and uncluttered. This sturdy rail never needs painting or staining, and is backed by a 20-year limited warranty.
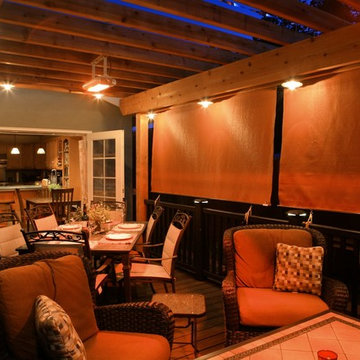
Beautiful deck & trellis project that connects to the kitchen and dining room for an amazing indoor - outdoor connection.
Idéer för en mellanstor modern terrass på baksidan av huset, med takförlängning
Idéer för en mellanstor modern terrass på baksidan av huset, med takförlängning

This view of this Chicago rooftop deck from the guest bedroom. The cedar pergola is lit up at night underneath. On top of the pergola is live roof material which provide shade and beauty from above. The walls are sleek and contemporary using two three materials. Cedar, steel, and frosted acrylic panels. The modern rooftop is on a garage in wicker park. The decking on the rooftop is composite and built over a frame. Roof has irrigation system to water all plants.
Bradley Foto, Chris Bradley
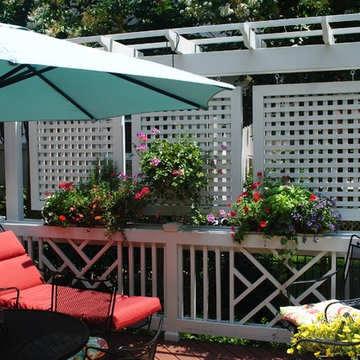
Custom privacy screen in Columbia, SC, built by Archadeck of Central, SC.
Bild på en eklektisk terrass på baksidan av huset
Bild på en eklektisk terrass på baksidan av huset
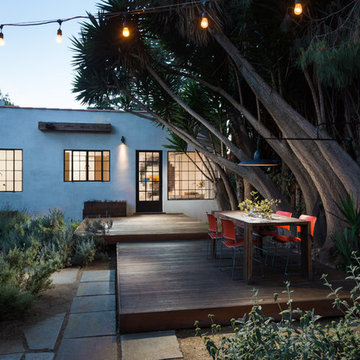
Deck at dusk. Photo by Clark Dugger
Inspiration för mellanstora moderna terrasser på baksidan av huset
Inspiration för mellanstora moderna terrasser på baksidan av huset
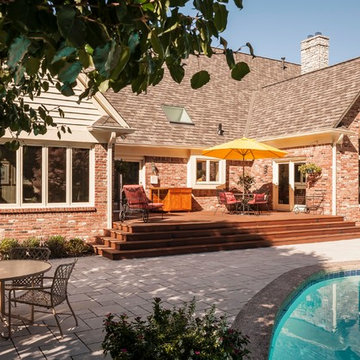
Photographer: Chris Bucher
Inspiration för en vintage terrass på baksidan av huset
Inspiration för en vintage terrass på baksidan av huset
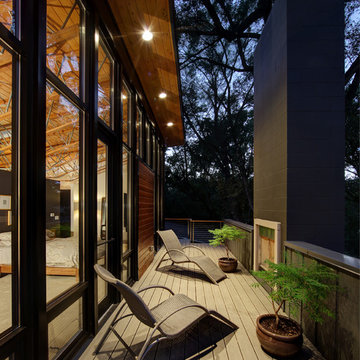
Tricia Shay Photography
Inspiration för mellanstora moderna terrasser längs med huset, med en öppen spis och takförlängning
Inspiration för mellanstora moderna terrasser längs med huset, med en öppen spis och takförlängning
Belysning för trädäck: foton, design och inspiration
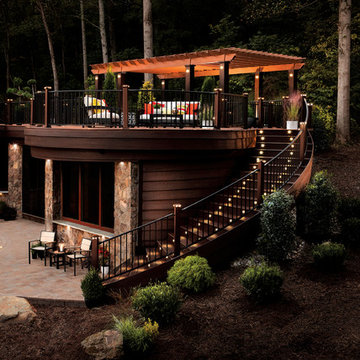
Designed using Trex Transcend decking in Lava Rock – a rich reddish-black shade with subtle shading and natural shade variations creating distinctive hardwood-like streaking and intense tropical hues and Trex Transcend decking in Tiki Torch – a warm, earthy shade features rich, reddish-brown hardwood streaking, and is designed to off the look of real tropical hardwoods with slight variations of color and streaking.
Additional Trex products featured include Trex Elevations, Trex Reveal railing, Trex Pergola, Trex Outdoor Furniture and Trex Outdoor Lighting – stair riser lights, post cap lights and recessed lights.
1
