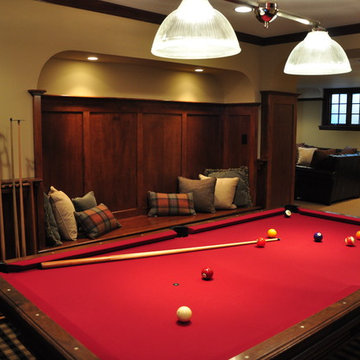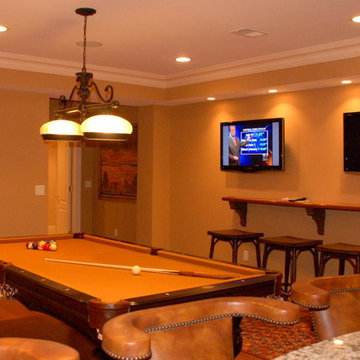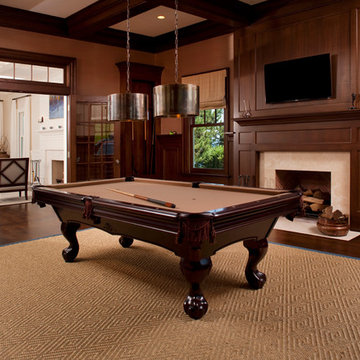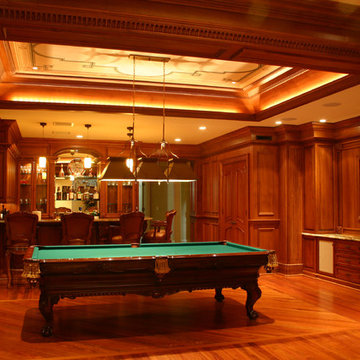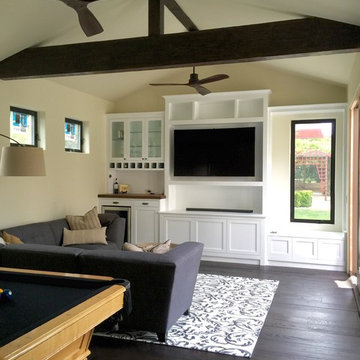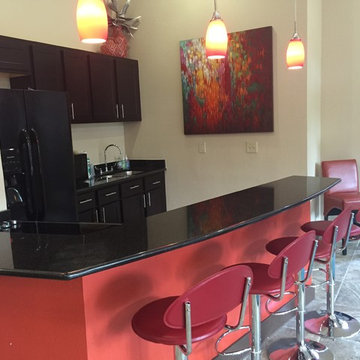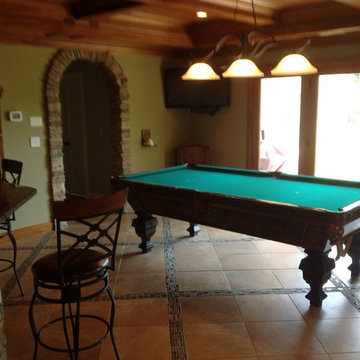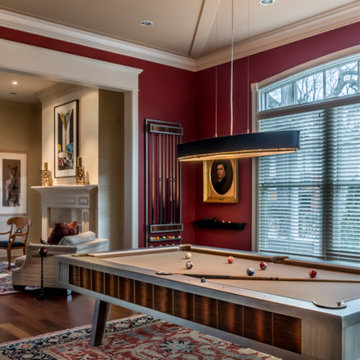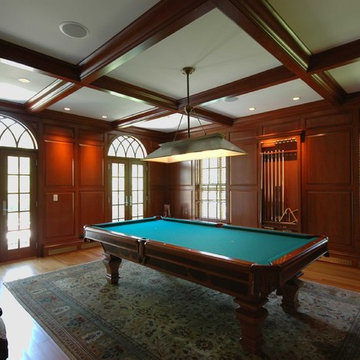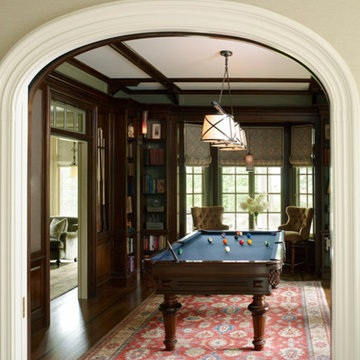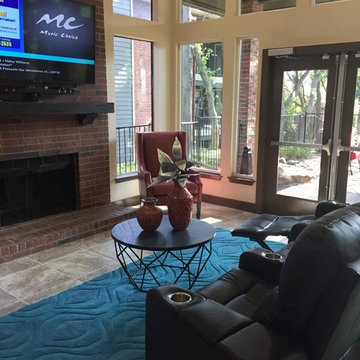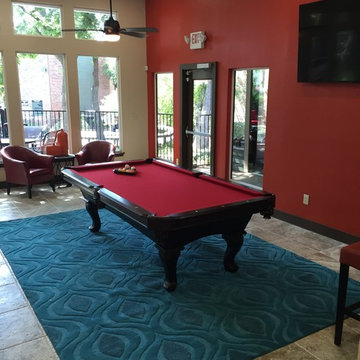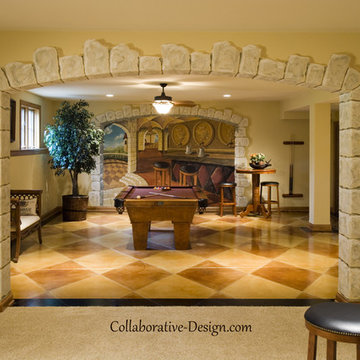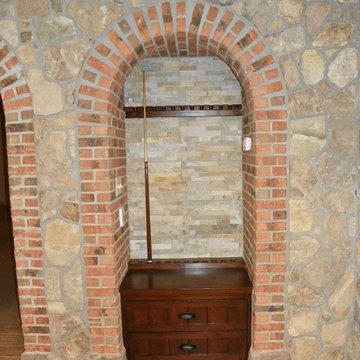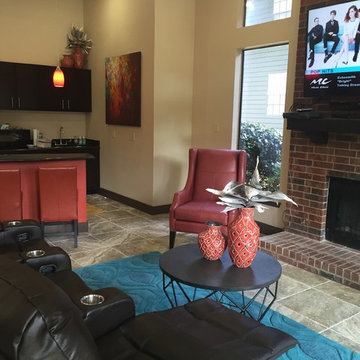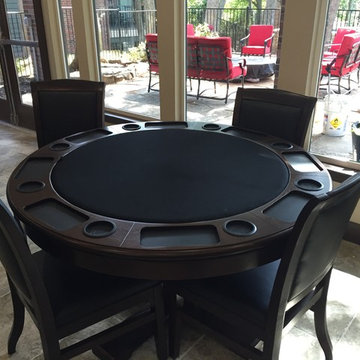Biljardrum: foton, design och inspiration
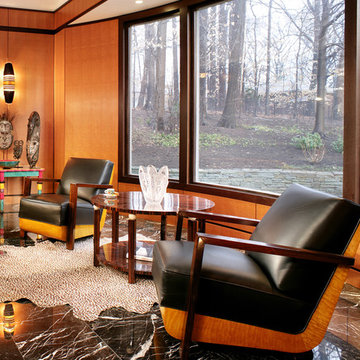
In a family room with a series of related areas for comfort, conversation, and fun, lacewood walls accented by wenge wood details create a glamorous backdrop to showcase the client’s extensive collection of French Art Deco prints, indigenous art, and sculpture. Hand-painted halogen pendants over bar and billiard table repeat the patterns in the Kandinsky rug. The beautiful marble floor is wonderfully warm, courtesy of the radiant heat system underneath; a meticulously planned sound system provides excellent, echo-free audio quality.
Photo credit Peter Rymwid
Hitta den rätta lokala yrkespersonen för ditt projekt
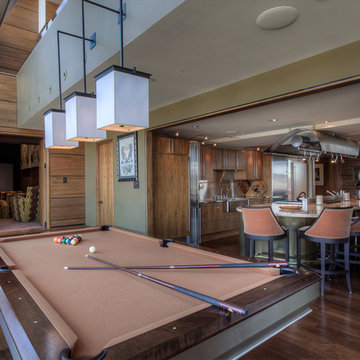
Stainless Steel Pool Table by Mitchell Pool Tables
Modern Pool Tables
Contemporary Pool Tables
Pool Tables
Billiard Tables
Chrome Pool Tables
Idéer för en modern hemmabar
Idéer för en modern hemmabar
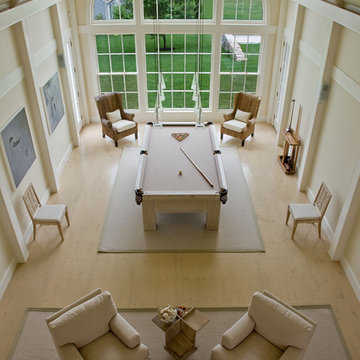
Micheal J. Lee Photography, Kenneth Vona Construction, Inc.
Bild på ett vintage allrum
Bild på ett vintage allrum
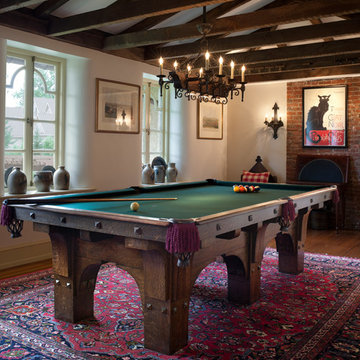
Note: Ceiling Structure was the original roof framing for the 1864 Farm House that William L. Price enclosed in his 1904 renovation. It still has on it the cedar shingles above the place ceiling.
Tom Crane
Tom Crane
Biljardrum: foton, design och inspiration
1
