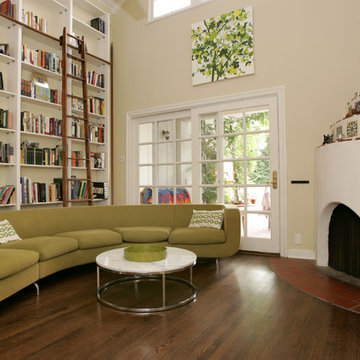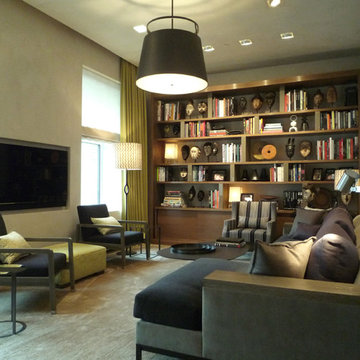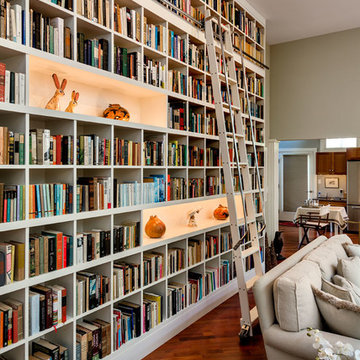Bokvägg: foton, design och inspiration

"Dramatically positioned along Pelican Crest's prized front row, this Newport Coast House presents a refreshing modern aesthetic rarely available in the community. A comprehensive $6M renovation completed in December 2017 appointed the home with an assortment of sophisticated design elements, including white oak & travertine flooring, light fixtures & chandeliers by Apparatus & Ladies & Gentlemen, & SubZero appliances throughout. The home's unique orientation offers the region's best view perspective, encompassing the ocean, Catalina Island, Harbor, city lights, Palos Verdes, Pelican Hill Golf Course, & crashing waves. The eminently liveable floorplan spans 3 levels and is host to 5 bedroom suites, open social spaces, home office (possible 6th bedroom) with views & balcony, temperature-controlled wine and cigar room, home spa with heated floors, a steam room, and quick-fill tub, home gym, & chic master suite with frameless, stand-alone shower, his & hers closets, & sprawling ocean views. The rear yard is an entertainer's paradise with infinity-edge pool & spa, fireplace, built-in BBQ, putting green, lawn, and covered outdoor dining area. An 8-car subterranean garage & fully integrated Savant system complete this one of-a-kind residence. Residents of Pelican Crest enjoy 24/7 guard-gated patrolled security, swim, tennis & playground amenities of the Newport Coast Community Center & close proximity to the pristine beaches, world-class shopping & dining, & John Wayne Airport." via Cain Group / Pacific Sotheby's International Realty
Photo: Sam Frost

Photography: Anice Hoachlander, Hoachlander Davis Photography.
Idéer för att renovera en mellanstor 50 tals hall, med ljust trägolv och beiget golv
Idéer för att renovera en mellanstor 50 tals hall, med ljust trägolv och beiget golv
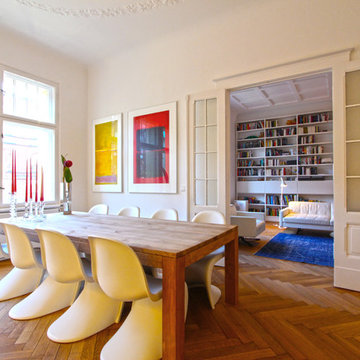
WAF Architekten - Mark Asipowicz
Idéer för att renovera en mellanstor skandinavisk separat matplats, med vita väggar och mellanmörkt trägolv
Idéer för att renovera en mellanstor skandinavisk separat matplats, med vita väggar och mellanmörkt trägolv
Hitta den rätta lokala yrkespersonen för ditt projekt
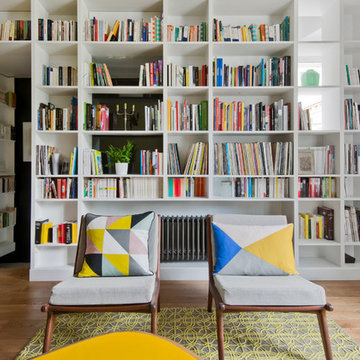
Germain SUIGNARD
Idéer för mellanstora nordiska separata vardagsrum, med ett bibliotek, vita väggar och ljust trägolv
Idéer för mellanstora nordiska separata vardagsrum, med ett bibliotek, vita väggar och ljust trägolv
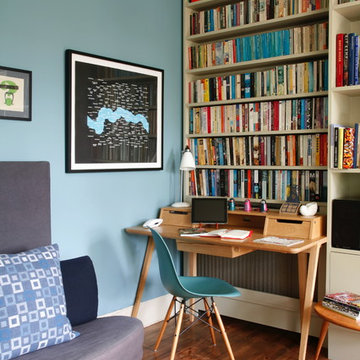
Eklektisk inredning av ett hemmabibliotek, med blå väggar, mellanmörkt trägolv och ett fristående skrivbord
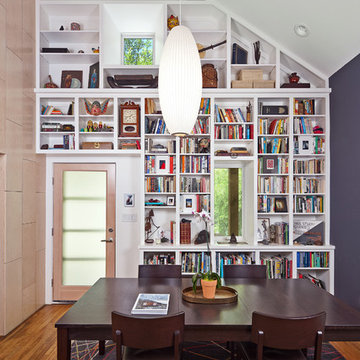
A view of the vaulted ceiling and full-height bookcase in the dining room/library. Wall paint color: "Evening Sky," Benjamin Moore.
Photo Atelier Wong.

Bookshelves divide the great room delineating spaces and storing books.
Photo: Ryan Farnau
Foto på ett stort 50 tals allrum med öppen planlösning, med kalkstensgolv och vita väggar
Foto på ett stort 50 tals allrum med öppen planlösning, med kalkstensgolv och vita väggar
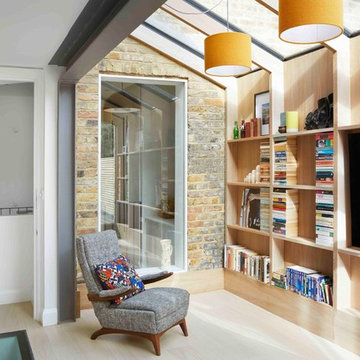
Hut Architecture
Exempel på ett mellanstort modernt uterum, med ljust trägolv, takfönster och beiget golv
Exempel på ett mellanstort modernt uterum, med ljust trägolv, takfönster och beiget golv
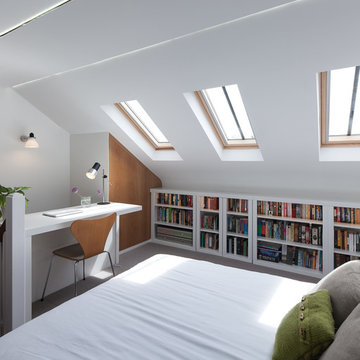
Peter Landers
Foto på ett funkis sovloft, med vita väggar, heltäckningsmatta och grått golv
Foto på ett funkis sovloft, med vita väggar, heltäckningsmatta och grått golv

Richard Downer
This Georgian property is in an outstanding location with open views over Dartmoor and the sea beyond.
Our brief for this project was to transform the property which has seen many unsympathetic alterations over the years with a new internal layout, external renovation and interior design scheme to provide a timeless home for a young family. The property required extensive remodelling both internally and externally to create a home that our clients call their “forever home”.
Our refurbishment retains and restores original features such as fireplaces and panelling while incorporating the client's personal tastes and lifestyle. More specifically a dramatic dining room, a hard working boot room and a study/DJ room were requested. The interior scheme gives a nod to the Georgian architecture while integrating the technology for today's living.
Generally throughout the house a limited materials and colour palette have been applied to give our client's the timeless, refined interior scheme they desired. Granite, reclaimed slate and washed walnut floorboards make up the key materials.
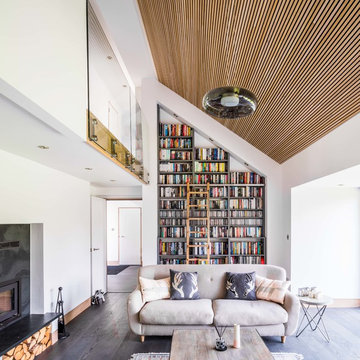
Charlie O'Beirne - Lukonic Photography
Idéer för att renovera ett funkis vardagsrum, med ett bibliotek, vita väggar, mörkt trägolv, en standard öppen spis och grått golv
Idéer för att renovera ett funkis vardagsrum, med ett bibliotek, vita väggar, mörkt trägolv, en standard öppen spis och grått golv
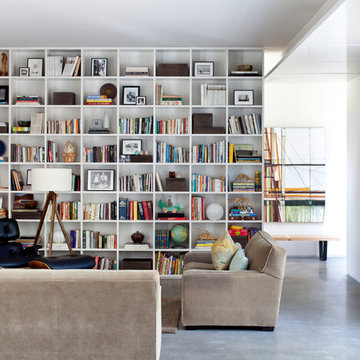
Inredning av ett modernt mellanstort allrum med öppen planlösning, med vita väggar, betonggolv och ett bibliotek
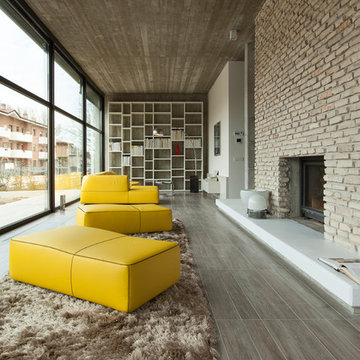
Idéer för ett mycket stort modernt allrum med öppen planlösning, med en standard öppen spis och en spiselkrans i tegelsten
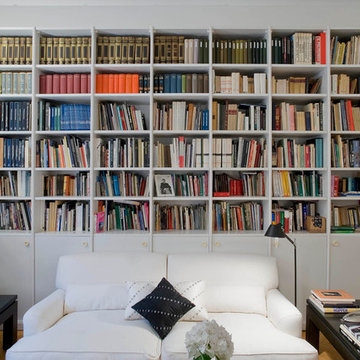
Saverio Lombardi Vallaudi
Idéer för funkis vardagsrum, med ett bibliotek, vita väggar och ljust trägolv
Idéer för funkis vardagsrum, med ett bibliotek, vita väggar och ljust trägolv
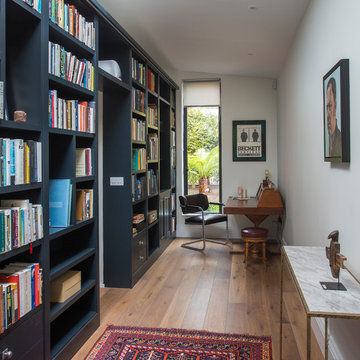
Inspiration för klassiska arbetsrum, med mellanmörkt trägolv, ett fristående skrivbord, ett bibliotek och grå väggar
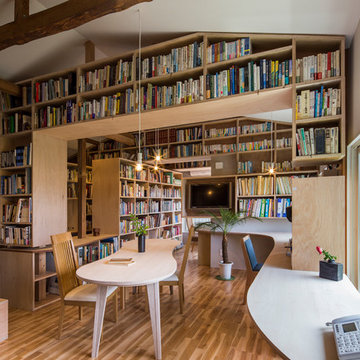
写真:畑亮
Inspiration för ett funkis arbetsrum, med vita väggar, mellanmörkt trägolv, ett inbyggt skrivbord och ett bibliotek
Inspiration för ett funkis arbetsrum, med vita väggar, mellanmörkt trägolv, ett inbyggt skrivbord och ett bibliotek
Bokvägg: foton, design och inspiration
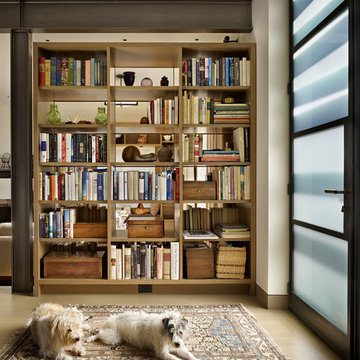
Interior Design: NB Design Group; Contractor: Prestige Residential Construction; Photo: Benjamin Benschneider
Bild på en funkis foajé, med vita väggar, ljust trägolv, en enkeldörr och glasdörr
Bild på en funkis foajé, med vita väggar, ljust trägolv, en enkeldörr och glasdörr
1



















