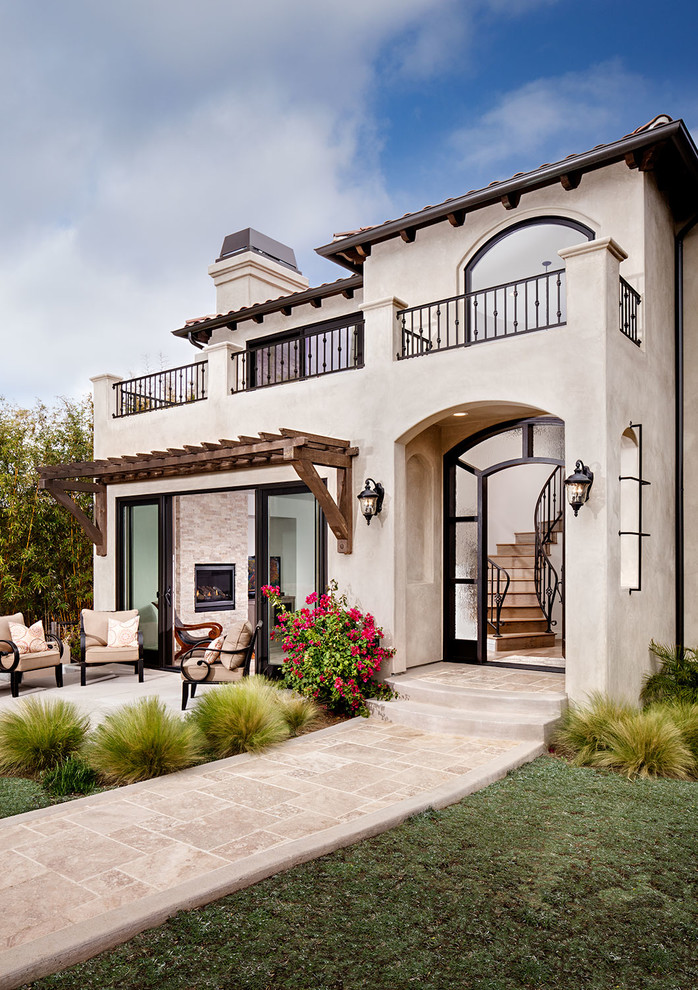
Clark Street Before/After
Conceptually the Clark Street remodel began with an idea of creating a new entry. The existing home foyer was non-existent and cramped with the back of the stair abutting the front door. By defining an exterior point of entry and creating a radius interior stair, the home instantly opens up and becomes more inviting. From there, further connections to the exterior were made through large sliding doors and a redesigned exterior deck. Taking advantage of the cool coastal climate, this connection to the exterior is natural and seamless
Photos by Zack Benson
Andra foton i Clark Street Before/After
- High-Performance California Courtyard Home
- Willow Homes - Birmingham AL Architectural Photography
- White Brick Home with Welcoming Gas Lantern & Sitting Area
- Houzz TV: Take a Leaf-Peeping Road Trip in New England
- Flathead Lake Residence
- Gables on 6th
- exterior design / before and after
- My Houzz: Home Full of Boys Achieves Order and Inspiration

U shaped staircase instead of curved, but high foyer with stairs right at front door keeps space open but what about...