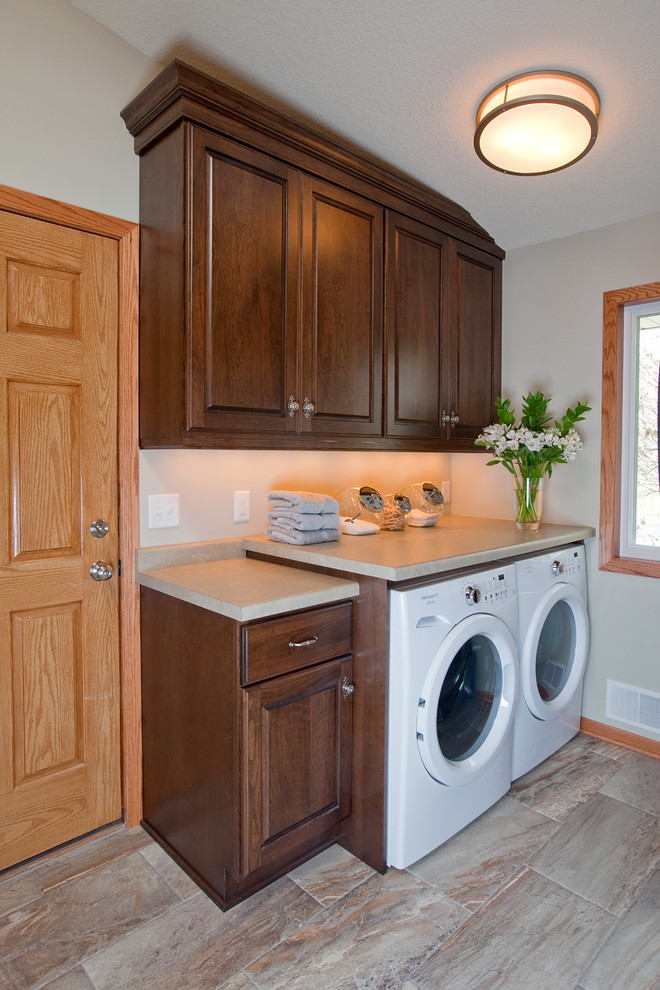
Compact Laundry
The homeowner’s of this 1971 home wanted to add a Laundry Room to their main floor. They needed to stay within the structural boundaries so designer, Mary Maney, completely redesigned the existing kitchen layout to gain the space needed for two separate rooms. With the footprint and function parameters established, she selected finishes and fixtures to make the rooms both practical and pretty. Stained cherry cabinets fill the Laundry Room giving the homeowner’s the storage they needed, a place to fold laundry and lots of hooks to hang coats. The tiled floor keeps messy shoes from tracking onto the new wood floor in the kitchen.

white w/d. Cherry/walnut cabinets. countertop with backsplash. W/D "boxed" in.