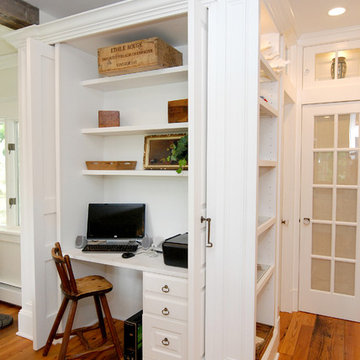Datorrum: foton, design och inspiration
Sortera efter:
Budget
Sortera efter:Populärt i dag
1 - 20 av 190 foton

Convert a small space to a polished eye-catching and functional home office. We used white painted maple wood veneers and solid wood painted doors, moldings and trims to give the space a formal style. This home office boasts under cabinet LED lighting, doors with glass inserts, upper cabinets surrounded by wrap around shelving for books and accent pieces and sturdy maple wood drawers for storing office supplies or filing important documents.

Exempel på ett litet modernt arbetsrum, med vita väggar, mörkt trägolv och ett inbyggt skrivbord
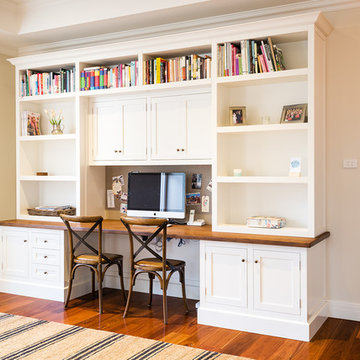
Tim Turner
Inspiration för ett vintage arbetsrum, med ett inbyggt skrivbord
Inspiration för ett vintage arbetsrum, med ett inbyggt skrivbord
Hitta den rätta lokala yrkespersonen för ditt projekt
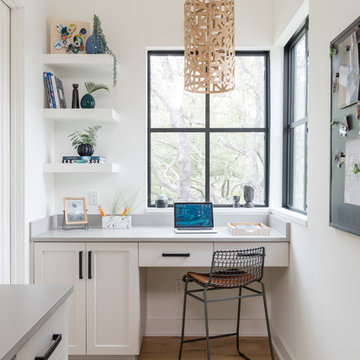
Michael Hunter Photography
Foto på ett lantligt hemmabibliotek, med gula väggar, ljust trägolv, ett inbyggt skrivbord och beiget golv
Foto på ett lantligt hemmabibliotek, med gula väggar, ljust trägolv, ett inbyggt skrivbord och beiget golv
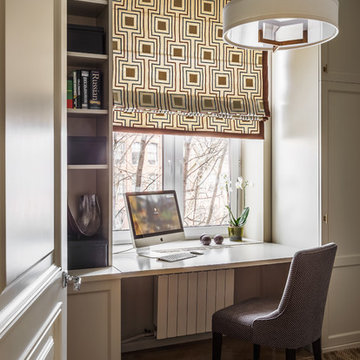
Дизайнер - Оксана Бутман,
Архитектор - Наталья Анахина,
Фотограф - Красюк Сергей
Inspiration för ett litet vintage hemmabibliotek, med grå väggar, mellanmörkt trägolv och ett inbyggt skrivbord
Inspiration för ett litet vintage hemmabibliotek, med grå väggar, mellanmörkt trägolv och ett inbyggt skrivbord
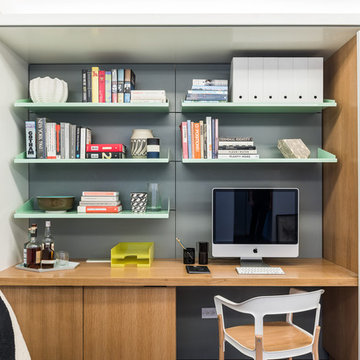
Custom steel shelves are cantilevered from a grey lacquered millwork wall. All of the computer peripherals are stored inside the white oak cabinets. A cable management system and integrated power inside the cabinet and on the desk top keep the surfaces clear or clutter.

This builder-house was purchased by a young couple with high taste and style. In order to personalize and elevate it, each room was given special attention down to the smallest details. Inspiration was gathered from multiple European influences, especially French style. The outcome was a home that makes you never want to leave.
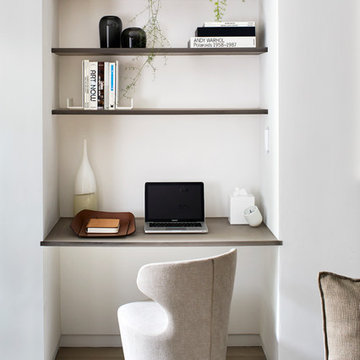
Idéer för ett modernt hemmabibliotek, med vita väggar, ljust trägolv och ett inbyggt skrivbord
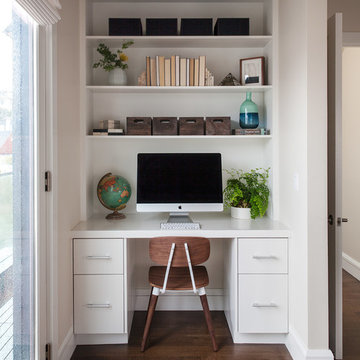
Idéer för funkis hemmabibliotek, med vita väggar, mörkt trägolv och ett inbyggt skrivbord
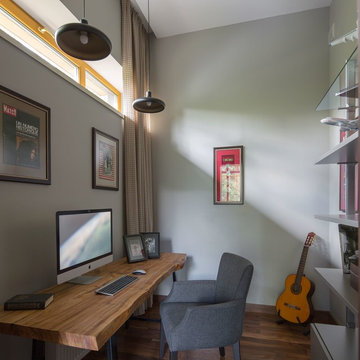
дизайнер - Герасимова Светлана
фото - Моргунов Сергей
Exempel på ett mellanstort modernt hemmabibliotek, med grå väggar, mörkt trägolv, ett fristående skrivbord och brunt golv
Exempel på ett mellanstort modernt hemmabibliotek, med grå väggar, mörkt trägolv, ett fristående skrivbord och brunt golv
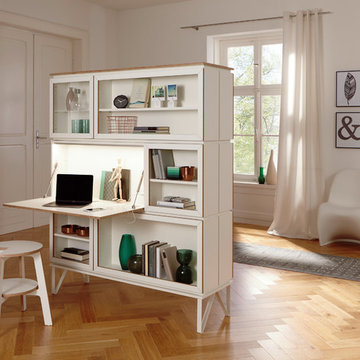
Mit dem innovativen Wohnbaukasten "setup" kann der Nutzer frei nach dem Motto „Schlankwand statt Schrankwand“ ein individuelles platzsparendes Möbelstück zusammenstellen:
Auf einfache Art und Weise entsteht ein funktionales Homeoffice, ein persönliches Bücherregal mit beleuchteter Vitrine, das Lieblings-TV-Möbel usw.. "setup" kann drüber hinaus sogar Rücken-an-Rücken konfiguriert werden: So wird setup zum weltweit ersten frei im Raum stehenden beidseitig nutzbaren Sekretär für "Sie" und "Ihn".
Selbstverständlich lassen sich mehrere unterschiedliche Nutzungen in einem Möbel vereinigen: So weicht z.B. die Kombination von Sekretär, Vitrine und Bücherregal den Begriff des häuslichen Arbeitens gestalterisch auf: Durch diese Symbiose wird der kompakte Arbeitsplatz zum wohnlichen "Heim-Büro".
Die unterschiedlichen Funktionsmodule lassen sich jederzeit neu arrangieren und erweitern. In Kombination mit den individualisierbaren hochwertigen Fronten passt sich setup so an jede Wohnsituation an. Kabel lassen sich unsichtbar verstecken; Elektrifizierung und Beleuchtung sind optional erhältlich.
Über den Hersteller:
Müller Möbelwerkstätten entwickelt und fertigt seit über 140 Jahren hochwertige Möbel im Norden Deutschlands. Das mittelständische Familienunternehmen mit 40 hochqualifizierten Mitarbeitern wird geführt von Dierk Müller und seinem Sohn Jochen, der in der 5. Generation die lange Handwerks- und Möbeltradition fortführt.
Die eigene Design-Kollektion wurde erstmals 1971 auf der Möbelmesse in Köln präsentiert. Seit dem entstehen Jahr für Jahr neue Produkte in enger Zusammenarbeit mit renommierten Designern wie zum Beispiel Jan Armgardt, Rolf Heide, Michael Hilgers und Felix Stark.
Viele Entwürfe wurden mit nationalen und internationalen Designpreisen ausgezeichnet.
www.muellermoebel.de
Über den Designer:
Designer. Erfinder. Designerfinder.
Der gelernte Möbeltischler und Architekt Michael Hilgers versteht sich als „Designerfinder“:
In seinen für namhafte Hersteller entwickelten Entwürfen kombiniert er stets Erfindungsreichtum mit einer minimalistischen Gestaltung.
Hilgers innovative jedoch gleichzeitig verblüffend einfachen Möbellösungen wie z.B. der ultraflache Sekretär „flatmate“ oder der kompakte Balkonarbeitsplatz „balKonzept“ stehen exemplarisch für seine Philosophie, traditionelle Produktkategorien für unsere heutige Wohn- und Arbeitswelt in Frage zu stellen und auf pragmatische Art und Weise neu zu überdenken.
Die in seinem Berliner Studio entwickelten (multi)funktionalen, flexiblen und raumsparenden Pionierprodukte wurden mehrfach u.a. mit dem Interior Innovation Award prämiert und bereits in diversen Museen gezeigt.
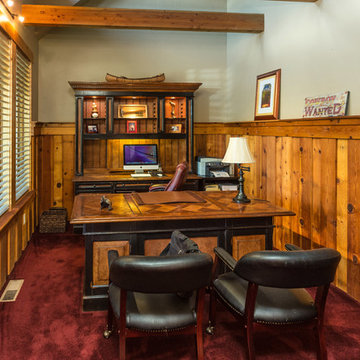
Chandler Photography
Inredning av ett rustikt arbetsrum, med grå väggar, heltäckningsmatta och ett fristående skrivbord
Inredning av ett rustikt arbetsrum, med grå väggar, heltäckningsmatta och ett fristående skrivbord
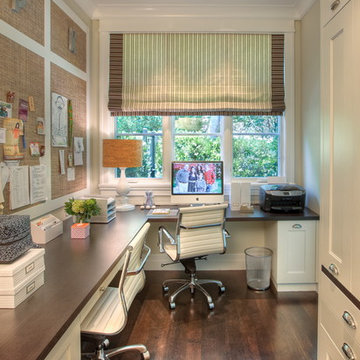
Mark Schwartz Photography
Inredning av ett klassiskt arbetsrum, med ett inbyggt skrivbord
Inredning av ett klassiskt arbetsrum, med ett inbyggt skrivbord
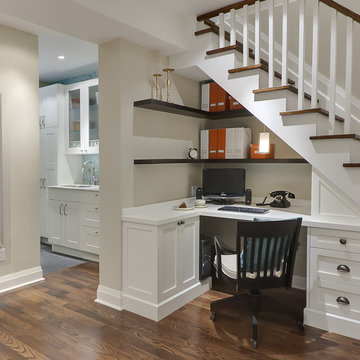
© Leslie Goodwin Photography |
Interior Design by Sage Design Studio Inc. http://www.sagedesignstudio.ca |
Geraldine Van Bellinghen,
416-414-2561,
geraldine@sagedesignstudio.ca
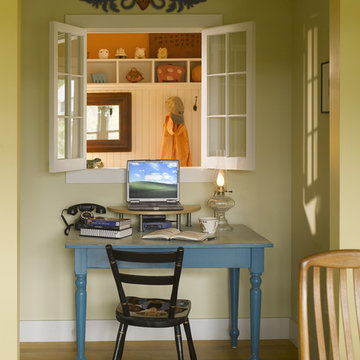
To view other design projects by TruexCullins Architecture + Interior Design visit www.truexcullins.com
Photographer: Jim Westphalen
Bild på ett lantligt arbetsrum, med gröna väggar, mellanmörkt trägolv och ett fristående skrivbord
Bild på ett lantligt arbetsrum, med gröna väggar, mellanmörkt trägolv och ett fristående skrivbord
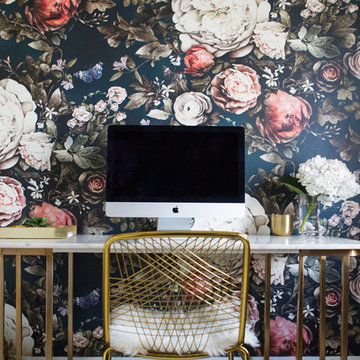
Betty Wang
Foto på ett mellanstort funkis hemmabibliotek, med flerfärgade väggar och ett fristående skrivbord
Foto på ett mellanstort funkis hemmabibliotek, med flerfärgade väggar och ett fristående skrivbord
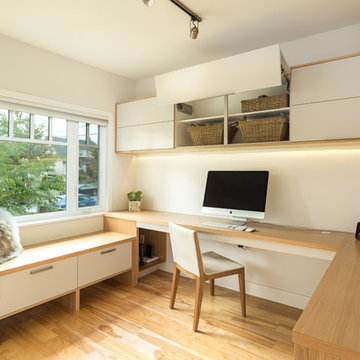
Idéer för ett mellanstort modernt hemmabibliotek, med vita väggar, ett inbyggt skrivbord, brunt golv och mellanmörkt trägolv
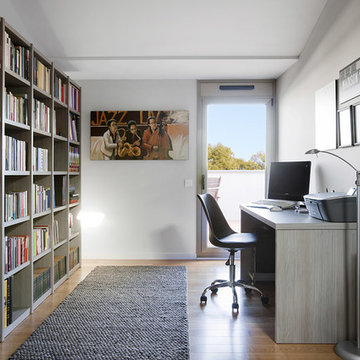
Proyecto realizado por Meritxell Ribé - The Room Studio
Construcción: The Room Work
Fotografías: Mauricio Fuertes
Modern inredning av ett mellanstort arbetsrum, med ett bibliotek, vita väggar, mellanmörkt trägolv, ett fristående skrivbord och brunt golv
Modern inredning av ett mellanstort arbetsrum, med ett bibliotek, vita väggar, mellanmörkt trägolv, ett fristående skrivbord och brunt golv
Datorrum: foton, design och inspiration
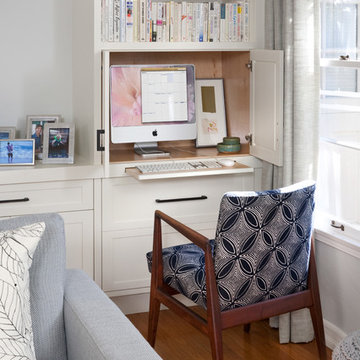
Lepere Studio
Idéer för ett stort klassiskt arbetsrum, med vita väggar och mellanmörkt trägolv
Idéer för ett stort klassiskt arbetsrum, med vita väggar och mellanmörkt trägolv
1
