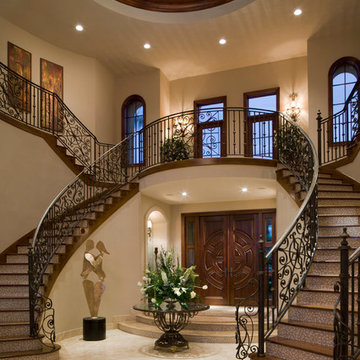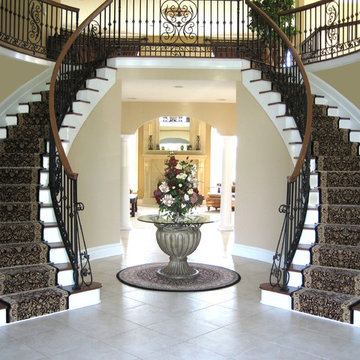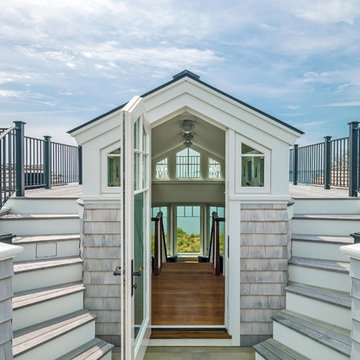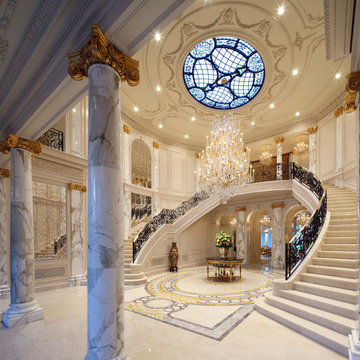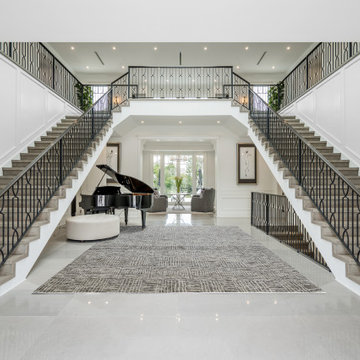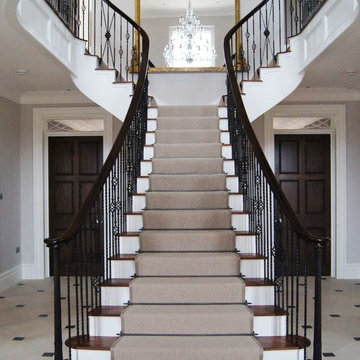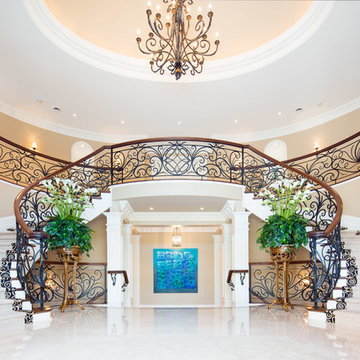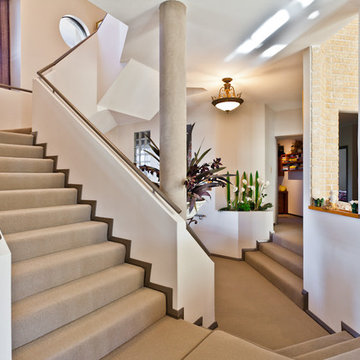Dubbeltrappa: foton, design och inspiration

Classic Island beach cottage exterior of an elevated historic home by Sea Island Builders. Light colored white wood contract wood shake roof. Juila Lynn
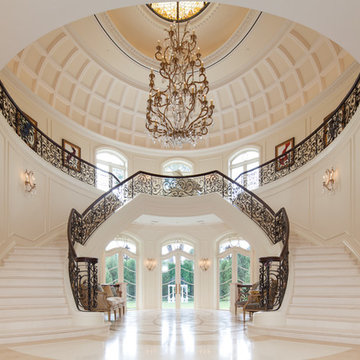
As you enter Le Grand Rêve the interior of the rotunda greets you in spectacular fashion. The railings of the marble stone staircase are black wrought iron with 24k gold accents and wooden handrails. The wall sconces and Rotunda Chandelier are 24k gold and Quartz crystal. The inside of the Rotunda dome is custom hand made inlaid Venetian Plaster Moulding. A Tiffany glass dome crowns the very top of the rotunda. Incredible.
Miller + Miller Architectural Photography
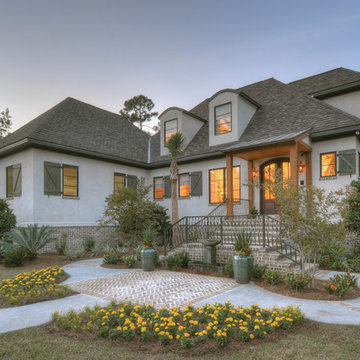
Georgia Coast Design & Construction - Southern Living Custom Builder Showcase Home at St. Simons Island, GA
Built on a one-acre, lakefront lot on the north end of St. Simons Island, the Southern Living Custom Builder Showcase Home is characterized as Old World European featuring exterior finishes of Mosstown brick and Old World stucco, Weathered Wood colored designer shingles, cypress beam accents and a handcrafted Mahogany door.
Inside the three-bedroom, 2,400-square-foot showcase home, Old World rustic and modern European style blend with high craftsmanship to create a sense of timeless quality, stability, and tranquility. Behind the scenes, energy efficient technologies combine with low maintenance materials to create a home that is economical to maintain for years to come. The home's open floor plan offers a dining room/kitchen/great room combination with an easy flow for entertaining or family interaction. The interior features arched doorways, textured walls and distressed hickory floors.
Hitta den rätta lokala yrkespersonen för ditt projekt

Greg Wilson
Inspiration för en stor funkis trappa i trä, med räcke i glas
Inspiration för en stor funkis trappa i trä, med räcke i glas
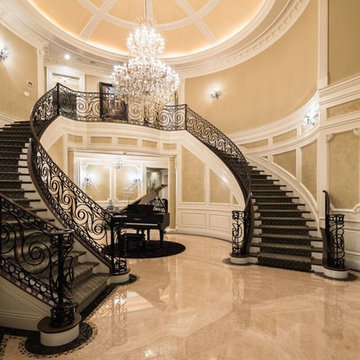
David Guettler
Idéer för att renovera en vintage svängd trappa i trä, med sättsteg i målat trä
Idéer för att renovera en vintage svängd trappa i trä, med sättsteg i målat trä
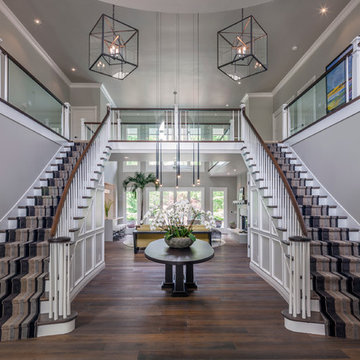
Photo by Donald Satterlee
Klassisk inredning av en stor foajé, med grå väggar och mörkt trägolv
Klassisk inredning av en stor foajé, med grå väggar och mörkt trägolv
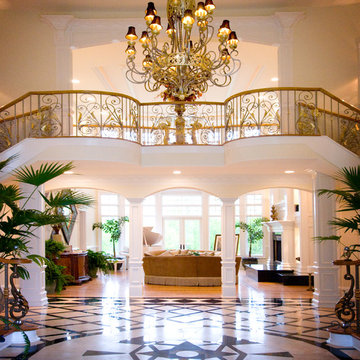
Bill McCord.com Fine Art Photography
Foto på en vintage svängd trappa
Foto på en vintage svängd trappa
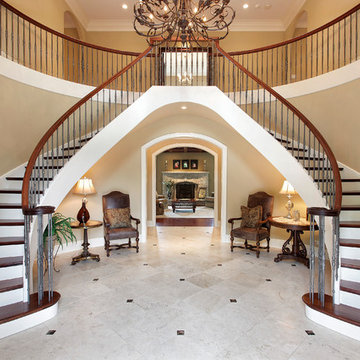
As a builder of custom homes primarily on the Northshore of Chicago, Raugstad has been building custom homes, and homes on speculation for three generations. Our commitment is always to the client. From commencement of the project all the way through to completion and the finishing touches, we are right there with you – one hundred percent. As your go-to Northshore Chicago custom home builder, we are proud to put our name on every completed Raugstad home.
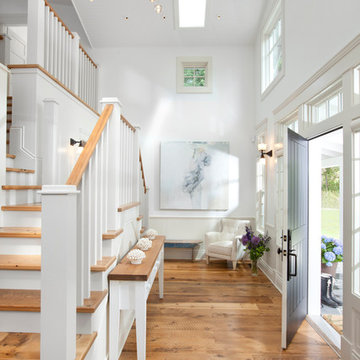
Main Entry Foyer with double sided staircase.
Ema Peter Photography
www.emapeter.com
Inredning av en klassisk entré, med en svart dörr
Inredning av en klassisk entré, med en svart dörr
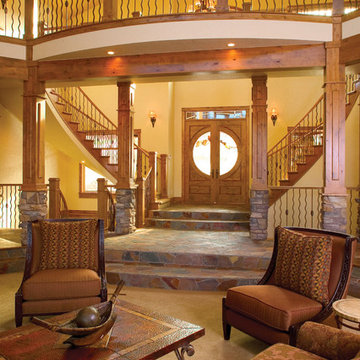
Photo courtesy of Rentfrow Design, LLC and can be found on houseplansandmore.com
Inspiration för en eklektisk entré, med gula väggar och en dubbeldörr
Inspiration för en eklektisk entré, med gula väggar och en dubbeldörr
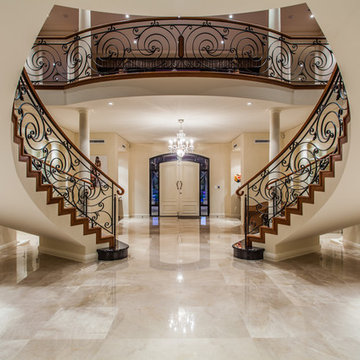
Putra Indrawan
Foto på en vintage foajé, med beige väggar, marmorgolv, en dubbeldörr, en vit dörr och beiget golv
Foto på en vintage foajé, med beige väggar, marmorgolv, en dubbeldörr, en vit dörr och beiget golv
Dubbeltrappa: foton, design och inspiration
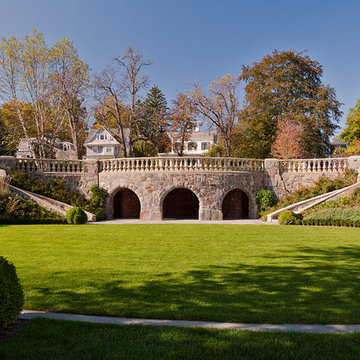
This home, featured in ARCHITECTURAL DIGEST in the November 2013 Before and After issue, is set prominently on Lake Skaneateles in New York, reflects a period when stately mansions graced the waterfront. Few houses demonstrate the skill of modern-day craftsmen with such charm and grace. The investment of quality materials such as limestone, carved timbers, copper, and slate, combined with stone foundations and triple-pane windows, provide the new owners with worry-free maintenance and peace of mind for years to come. The property boasts formal English gardens complete with a rope swing, pergola, and gazebo as well as an underground tunnel with a wine grotto. Elegant terraces offer multiple views of the grounds.
1



















