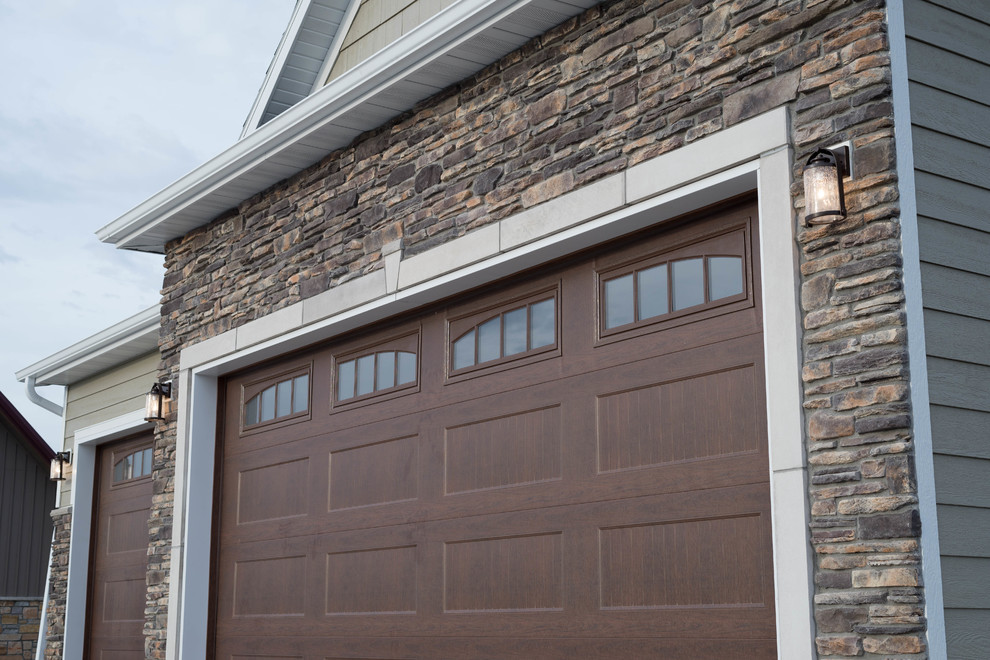
Exclusive House Plan 73348HS comes to life in North Dakota
Ryan from North Dakota has built Architectural Designs Exclusive house plan 73348HS in reverse and was kind enough to share his beautiful photos with us!
This design features kitchen and dining areas that can both enjoy the great room fireplace thanks to its open floor plan.
You can also relax on the "other side" of the dual-sided fireplace in the hearth room - enjoying the view out the windows of the beautiful octagonal shaped room!
The lower floor is ideal for entertaining with a spacious game and family room and adjoining bar.
This level also includes a 5th bedroom and a large exercise room.
What a stunning design!
Check it out!
Specs-at-a-glance:
3,477 square feet of living
5 Bedrooms
4.5 Baths
Ready when you are. Where do YOU want to build?
Plan Link: http://bit.ly/73348HS

If we delete stone veneer on tallest section, could run some on the garage for interest.