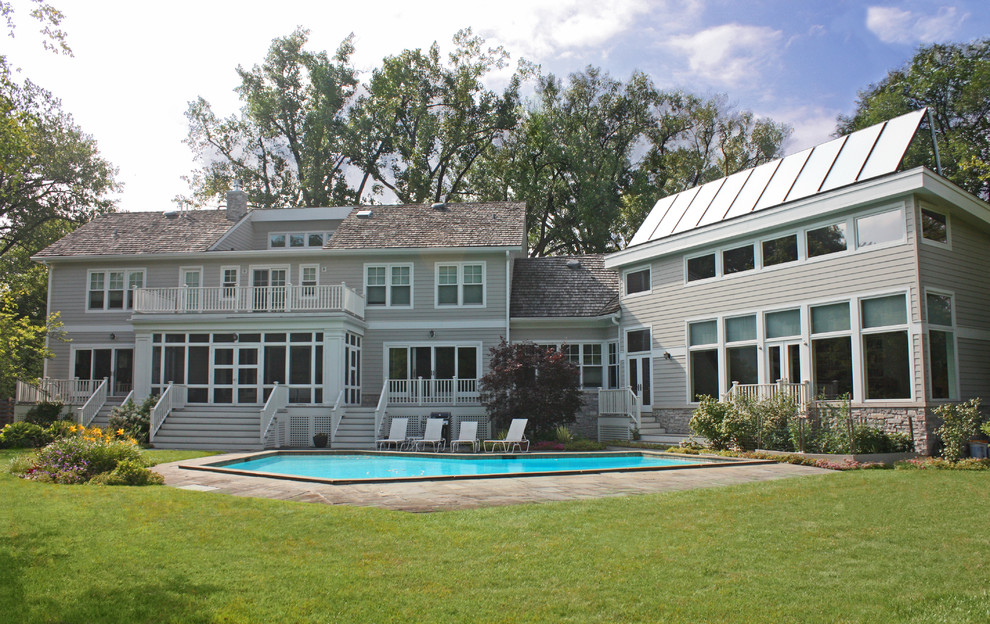
Exterior - Rear
The back of the existing house was completely modified. What was a mid century ranch home with a two story addition on the right became a two story Cape Cod home.
The swimming pool was original. To heat the water, nine large solar thermal panels were installed on the existing addition.
In the summer, when there is not much demand for hot water in the house (and no demand for radiant floor heating), the panels help to heat the swimming pool. In the winter, when the pool is not heated, the hot water is used to help heat the house's radiant floor system.
Operable windows can be seen in the building mass on the left, up high. These help with natural ventilation in the house to reduce air conditioner usage.
Photo Credit: Kipnis Architecture + Planning
