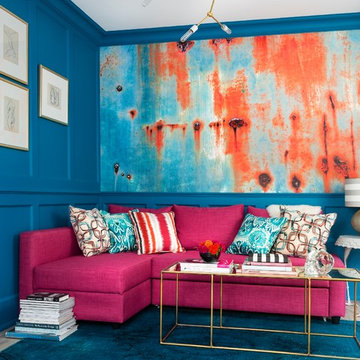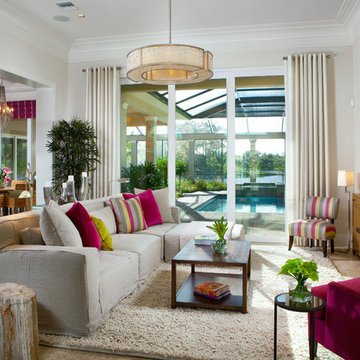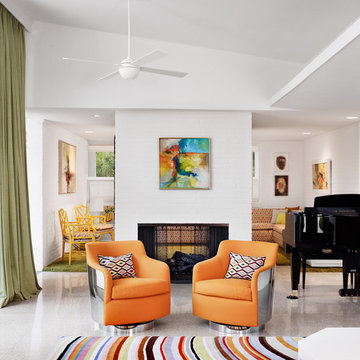Färgglatt vardagsrum: foton, design och inspiration
Sortera efter:
Budget
Sortera efter:Populärt i dag
1 - 20 av 408 foton
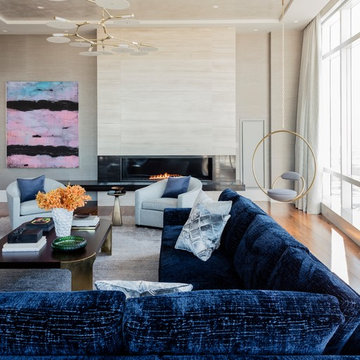
Michael J. Lee
Bild på ett stort funkis allrum med öppen planlösning, med ett finrum, grå väggar, mellanmörkt trägolv, en bred öppen spis och brunt golv
Bild på ett stort funkis allrum med öppen planlösning, med ett finrum, grå väggar, mellanmörkt trägolv, en bred öppen spis och brunt golv

Kopal Jaitly
Idéer för mellanstora eklektiska separata vardagsrum, med blå väggar, en standard öppen spis, en fristående TV, brunt golv och mellanmörkt trägolv
Idéer för mellanstora eklektiska separata vardagsrum, med blå väggar, en standard öppen spis, en fristående TV, brunt golv och mellanmörkt trägolv
Hitta den rätta lokala yrkespersonen för ditt projekt
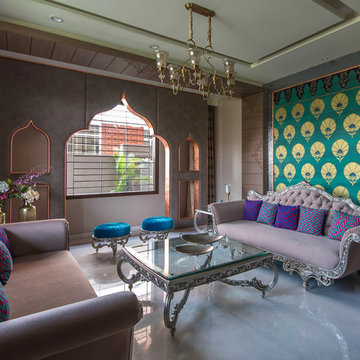
Idéer för mellanstora eklektiska separata vardagsrum, med ett finrum, grått golv och flerfärgade väggar
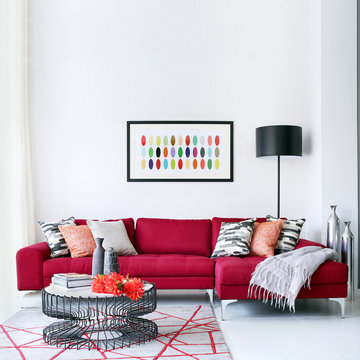
In the family area, furnishings were kept simple but with strong styling lines, a bright red retro styled sofa with chaise end and a rug together with a statement Flos spun floor lamp and bright artworks, warm up the area. A limited palette of greys, creams, blacks and reds added drama to the space.
Photography : Alex Maguire Photography.
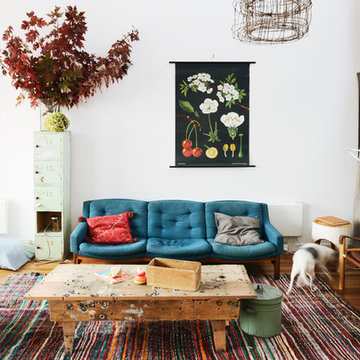
Photography by Lauren Bamford
Idéer för ett stort eklektiskt allrum med öppen planlösning, med vita väggar och mellanmörkt trägolv
Idéer för ett stort eklektiskt allrum med öppen planlösning, med vita väggar och mellanmörkt trägolv
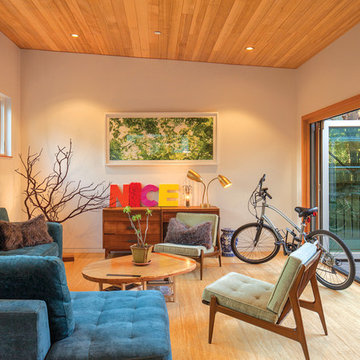
Alpinfoto
Inspiration för ett mellanstort maritimt allrum med öppen planlösning, med vita väggar och ljust trägolv
Inspiration för ett mellanstort maritimt allrum med öppen planlösning, med vita väggar och ljust trägolv
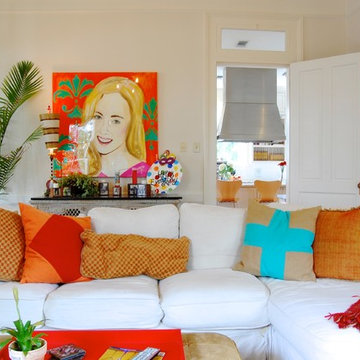
Photo: Corynne Pless © 2013 Houzz
Inspiration för eklektiska vardagsrum, med vita väggar
Inspiration för eklektiska vardagsrum, med vita väggar
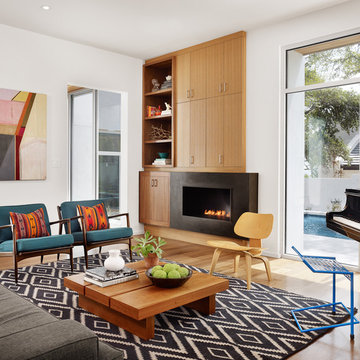
Casey Dunn- Dunn Photography
Inspiration för ett funkis vardagsrum, med ett musikrum och en bred öppen spis
Inspiration för ett funkis vardagsrum, med ett musikrum och en bred öppen spis
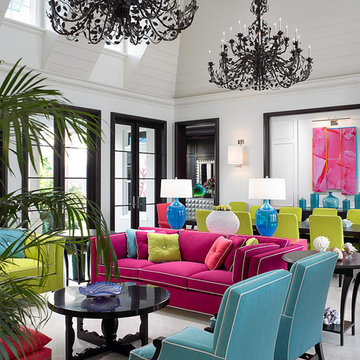
Owned by a Torontonian couple in Vero Beach, Florida, this 7,200 square-foot vacation retreat is located on the waterfront near John's Island.
The interior derives from the home's strong architectural elements and sports a vibrant blend of colours - fuchsias, turquoises, and kiwis to reflect the bright, natural beauty of that part of the state.
Photos: Kim Sargent, Sargent Architectural Photography

Martha O'Hara Interiors, Interior Design | Susan Gilmore, Photography
Inspiration för ett vintage vardagsrum, med grå väggar
Inspiration för ett vintage vardagsrum, med grå väggar
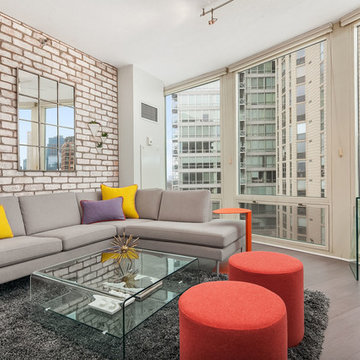
Homeowners in hip, downtown Chicago wanted a contemporary update for their open-concept kitchen and living room. Designer, Hannah Tindall, paired pops of bright orange and chartreuse with sleek gray cabinets and furnishings. We added a white, exposed brick wall as a unique accent piece to the living room. The custom kitchen island with waterfall edges adds extra space for cooking, while dropping down several inches on one end to become the homeowner's dining area. The final home result is a true blend of utility, sophistication, and cheer.
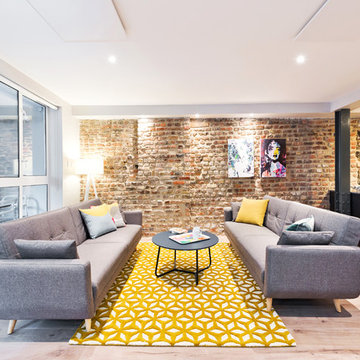
De Urbanic
Inredning av ett modernt mellanstort allrum med öppen planlösning, med laminatgolv, ett finrum och beiget golv
Inredning av ett modernt mellanstort allrum med öppen planlösning, med laminatgolv, ett finrum och beiget golv
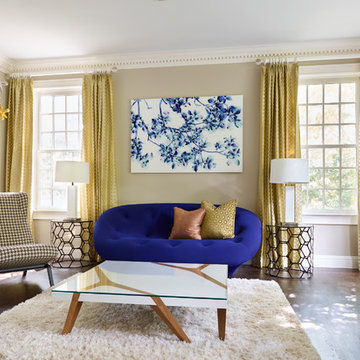
The modern Ploum Settee in a bold blue fabric anchors the room. To mirror the white lacquer and wood from the opposite end of the house in the kitchen we used a this white lacquer and mangrove wood table. Again the juxtaposition of modern and traditional is used in the side chair. The contemporary shape is upholstered with an large houndstooth fabric. The art piece is another use of nature to bring the outside in. This piece is by Jackie Battenfield. Since there are lot of kids in the family the use of whimsical sculptures representing childhood games and fun from the artist Kaiser Suidan spill down the wall effortlessly.
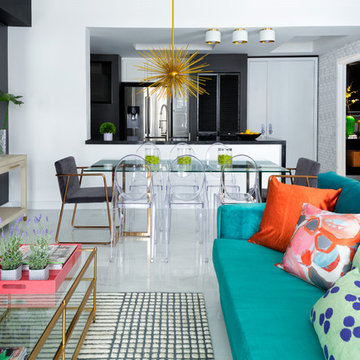
Feature in: Luxe Magazine Miami & South Florida Luxury Magazine
If visitors to Robyn and Allan Webb’s one-bedroom Miami apartment expect the typical all-white Miami aesthetic, they’ll be pleasantly surprised upon stepping inside. There, bold theatrical colors, like a black textured wallcovering and bright teal sofa, mix with funky patterns,
such as a black-and-white striped chair, to create a space that exudes charm. In fact, it’s the wife’s style that initially inspired the design for the home on the 20th floor of a Brickell Key high-rise. “As soon as I saw her with a green leather jacket draped across her shoulders, I knew we would be doing something chic that was nothing like the typical all- white modern Miami aesthetic,” says designer Maite Granda of Robyn’s ensemble the first time they met. The Webbs, who often vacation in Paris, also had a clear vision for their new Miami digs: They wanted it to exude their own modern interpretation of French decor.
“We wanted a home that was luxurious and beautiful,”
says Robyn, noting they were downsizing from a four-story residence in Alexandria, Virginia. “But it also had to be functional.”
To read more visit: https:
https://maitegranda.com/wp-content/uploads/2018/01/LX_MIA18_HOM_MaiteGranda_10.pdf
Rolando Diaz
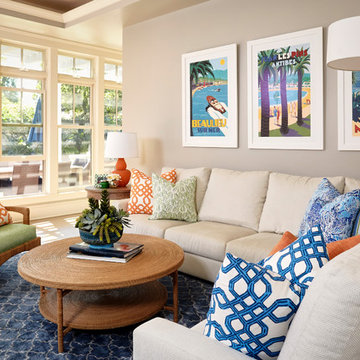
Andy McRory Photography
J Hill Interiors was hired to fully furnish this lovely 6,200 square foot home located on Coronado’s bay and golf course facing promenade. Everything from window treatments to decor was designed and procured by J Hill Interiors, as well as all new paint, wall treatments, flooring, lighting and tile work. Original architecture and build done by Dorothy Howard and Lorton Mitchell of Coronado, CA.
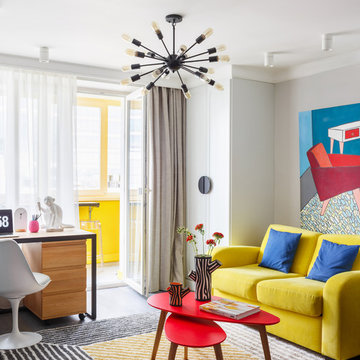
Планировочное решение: Миловзорова Наталья
Концепция: Миловзорова Наталья
Визуализация: Мовляйко Роман
Рабочая документация: Миловзорова Наталья, Царевская Ольга
Спецификация и смета: Царевская Ольга
Закупки: Миловзорова Наталья, Царевская Ольга
Авторский надзор: Миловзорова Наталья, Царевская Ольга
Фотограф: Лоскутов Михаил
Стиль: Соболева Дарья
Färgglatt vardagsrum: foton, design och inspiration
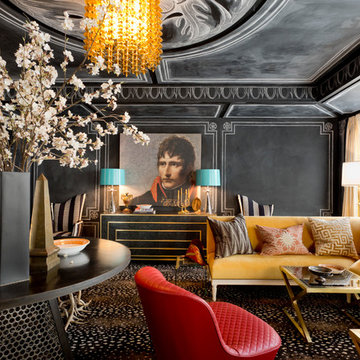
Photo: Rikki Snyder © 2016 Houzz
Bild på ett funkis separat vardagsrum, med ett finrum, svarta väggar och heltäckningsmatta
Bild på ett funkis separat vardagsrum, med ett finrum, svarta väggar och heltäckningsmatta
1
