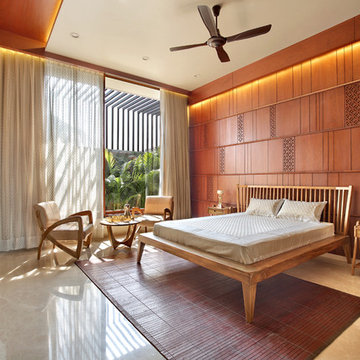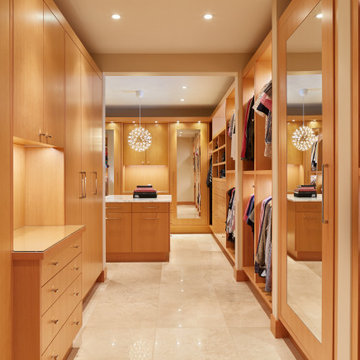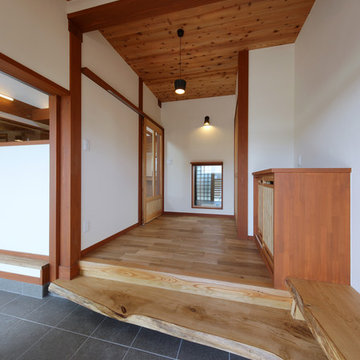295 657 foton på hem

This 1902 San Antonio home was beautiful both inside and out, except for the kitchen, which was dark and dated. The original kitchen layout consisted of a breakfast room and a small kitchen separated by a wall. There was also a very small screened in porch off of the kitchen. The homeowners dreamed of a light and bright new kitchen and that would accommodate a 48" gas range, built in refrigerator, an island and a walk in pantry. At first, it seemed almost impossible, but with a little imagination, we were able to give them every item on their wish list. We took down the wall separating the breakfast and kitchen areas, recessed the new Subzero refrigerator under the stairs, and turned the tiny screened porch into a walk in pantry with a gorgeous blue and white tile floor. The french doors in the breakfast area were replaced with a single transom door to mirror the door to the pantry. The new transoms make quite a statement on either side of the 48" Wolf range set against a marble tile wall. A lovely banquette area was created where the old breakfast table once was and is now graced by a lovely beaded chandelier. Pillows in shades of blue and white and a custom walnut table complete the cozy nook. The soapstone island with a walnut butcher block seating area adds warmth and character to the space. The navy barstools with chrome nailhead trim echo the design of the transoms and repeat the navy and chrome detailing on the custom range hood. A 42" Shaws farmhouse sink completes the kitchen work triangle. Off of the kitchen, the small hallway to the dining room got a facelift, as well. We added a decorative china cabinet and mirrored doors to the homeowner's storage closet to provide light and character to the passageway. After the project was completed, the homeowners told us that "this kitchen was the one that our historic house was always meant to have." There is no greater reward for what we do than that.

Resource Furniture worked with Turkel Design to furnish Axiom Desert House, a custom-designed, luxury prefab home nestled in sunny Palm Springs. Resource Furniture provided the Square Line Sofa with pull-out end tables; the Raia walnut dining table and Orca dining chairs; the Flex Outdoor modular sofa on the lanai; as well as the Tango Sectional, Swing, and Kali Duo wall beds. These transforming, multi-purpose and small-footprint furniture pieces allow the 1,200-square-foot home to feel and function like one twice the size, without compromising comfort or high-end style. Axiom Desert House made its debut in February 2019 as a Modernism Week Featured Home and gained national attention for its groundbreaking innovations in high-end prefab construction and flexible, sustainable design.

An oversize island in walnut/sap wood holds its own in this large space. Imperial Danby marble is the countertop and backsplash. The stainless Sub Zero Pro fridge brings an exciting industrial note.

Retro inredning av ett badrum med dusch, med skåp i mellenmörkt trä, en hörndusch, blå kakel, vit kakel, tunnelbanekakel, grå väggar, ett avlångt handfat, grått golv, med dusch som är öppen, betonggolv och släta luckor

The guest bath in this project was a simple black and white design with beveled subway tile and ceramic patterned tile on the floor. Bringing the tile up the wall and to the ceiling in the shower adds depth and luxury to this small bathroom. The farmhouse sink with raw pine vanity cabinet give a rustic vibe; the perfect amount of natural texture in this otherwise tile and glass space. Perfect for guests!

Featured in the Winter 2019 issue of Modern Luxury Interiors Boston!
Photo credit: Michael J. Lee
Inspiration för klassiska vardagsrum, med grå väggar
Inspiration för klassiska vardagsrum, med grå väggar

Stacy Zarin Goldberg
Inspiration för mellanstora lantliga vitt u-kök, med skåp i shakerstil, bänkskiva i kvarts, vitt stänkskydd, stänkskydd i porslinskakel, rostfria vitvaror, klinkergolv i porslin, en köksö, en undermonterad diskho och flerfärgat golv
Inspiration för mellanstora lantliga vitt u-kök, med skåp i shakerstil, bänkskiva i kvarts, vitt stänkskydd, stänkskydd i porslinskakel, rostfria vitvaror, klinkergolv i porslin, en köksö, en undermonterad diskho och flerfärgat golv

Idéer för ett maritimt vit kök, med en rustik diskho, vita skåp, blått stänkskydd, stänkskydd i tunnelbanekakel, mellanmörkt trägolv, en köksö, integrerade vitvaror och skåp i shakerstil
Lauren Colton
Idéer för små retro kök, med en enkel diskho, släta luckor, skåp i mellenmörkt trä, marmorbänkskiva, vitt stänkskydd, stänkskydd i sten, integrerade vitvaror, mellanmörkt trägolv, en köksö och brunt golv
Idéer för små retro kök, med en enkel diskho, släta luckor, skåp i mellenmörkt trä, marmorbänkskiva, vitt stänkskydd, stänkskydd i sten, integrerade vitvaror, mellanmörkt trägolv, en köksö och brunt golv

Minimalistisk inredning av ett litet vit vitt u-kök, med en undermonterad diskho, skåp i ljust trä, vitt stänkskydd, rostfria vitvaror, mellanmörkt trägolv, en köksö, släta luckor och beiget golv

To create enough room to add a dual vanity, Blackline integrated an adjacent closet and borrowed some square footage from an existing closet to the space. The new modern vanity includes stained walnut flat panel cabinets and is topped with white Quartz and matte black fixtures.

Inredning av ett medelhavsstil mellanstort huvudsovrum, med beige väggar, marmorgolv och beiget golv

This master bath was reconfigured by opening up the wall between the former tub/shower, and a dry vanity. A new transom window added in much-needed natural light. The floors have radiant heat, with carrara marble hexagon tile. The vanity is semi-custom white oak, with a carrara top. Polished nickel fixtures finish the clean look.
Photo: Robert Radifera

Blake Worthington, Rebecca Duke
Foto på ett stort lantligt kök, med en rustik diskho, luckor med infälld panel, marmorbänkskiva, vitt stänkskydd, stänkskydd i tunnelbanekakel, rostfria vitvaror, ljust trägolv, beiget golv, skåp i ljust trä och en köksö
Foto på ett stort lantligt kök, med en rustik diskho, luckor med infälld panel, marmorbänkskiva, vitt stänkskydd, stänkskydd i tunnelbanekakel, rostfria vitvaror, ljust trägolv, beiget golv, skåp i ljust trä och en köksö

Darren Sinnett
Exempel på ett stort modernt kök, med en undermonterad diskho, skåp i shakerstil, svarta skåp, vitt stänkskydd, en köksö, bänkskiva i kvarts, stänkskydd i sten, integrerade vitvaror, ljust trägolv och beiget golv
Exempel på ett stort modernt kök, med en undermonterad diskho, skåp i shakerstil, svarta skåp, vitt stänkskydd, en köksö, bänkskiva i kvarts, stänkskydd i sten, integrerade vitvaror, ljust trägolv och beiget golv

Inspiration för små moderna kök, med en enkel diskho, släta luckor, skåp i ljust trä, bänkskiva i kvarts, vitt stänkskydd, stänkskydd i keramik, rostfria vitvaror, ljust trägolv och brunt golv

Bild på ett mellanstort vintage u-kök, med en undermonterad diskho, luckor med infälld panel, skåp i mellenmörkt trä, vitt stänkskydd, rostfria vitvaror, en köksö, bänkskiva i täljsten, stänkskydd i tunnelbanekakel, klinkergolv i keramik och grått golv
295 657 foton på hem
5





















