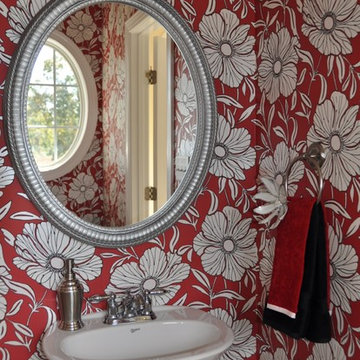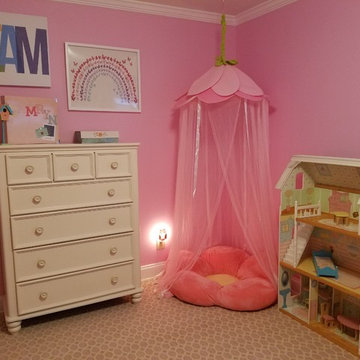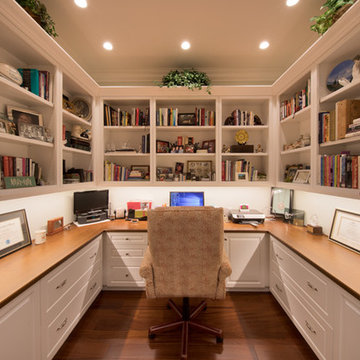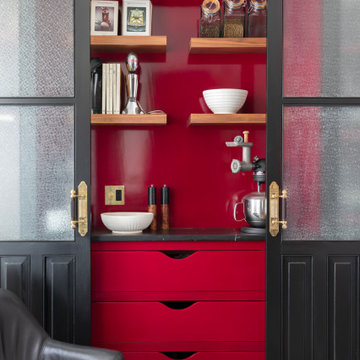194 316 foton på hem

MULTIPLE AWARD WINNING KITCHEN. 2019 Westchester Home Design Awards Best Traditional Kitchen. Another 2019 Award Soon to be Announced. Houzz Kitchen of the Week January 2019. Kitchen design and cabinetry – Studio Dearborn. This historic colonial in Edgemont NY was home in the 1930s and 40s to the world famous Walter Winchell, gossip commentator. The home underwent a 2 year gut renovation with an addition and relocation of the kitchen, along with other extensive renovations. Cabinetry by Studio Dearborn/Schrocks of Walnut Creek in Rockport Gray; Bluestar range; custom hood; Quartzmaster engineered quartz countertops; Rejuvenation Pendants; Waterstone faucet; Equipe subway tile; Foundryman hardware. Photos, Adam Kane Macchia.

Brad Knipstein Photography
Idéer för ett modernt sovrum, med grå väggar, mörkt trägolv och svart golv
Idéer för ett modernt sovrum, med grå väggar, mörkt trägolv och svart golv

Before renovating, this bright and airy family kitchen was small, cramped and dark. The dining room was being used for spillover storage, and there was hardly room for two cooks in the kitchen. By knocking out the wall separating the two rooms, we created a large kitchen space with plenty of storage, space for cooking and baking, and a gathering table for kids and family friends. The dark navy blue cabinets set apart the area for baking, with a deep, bright counter for cooling racks, a tiled niche for the mixer, and pantries dedicated to baking supplies. The space next to the beverage center was used to create a beautiful eat-in dining area with an over-sized pendant and provided a stunning focal point visible from the front entry. Touches of brass and iron are sprinkled throughout and tie the entire room together.
Photography by Stacy Zarin

Small backyard with lots of potential. We created the perfect space adding visual interest from inside the house to outside of it. We added a BBQ Island with Grill, sink, and plenty of counter space. BBQ Island was cover with stone veneer stone with a concrete counter top. Opposite side we match the veneer stone and concrete cap on a newly Outdoor fireplace. far side we added some post with bright colors and drought tolerant material and a special touch for the little girl in the family, since we did not wanted to forget about anyone. Photography by Zack Benson

Powder Room fun! This bright splash of red wallpaper is so exciting in this powder room.
Margaret Volney
Idéer för små funkis toaletter, med ett piedestal handfat, en toalettstol med separat cisternkåpa och röda väggar
Idéer för små funkis toaletter, med ett piedestal handfat, en toalettstol med separat cisternkåpa och röda väggar

This kitchen had the old laundry room in the corner and there was no pantry. We converted the old laundry into a pantry/laundry combination. The hand carved travertine farm sink is the focal point of this beautiful new kitchen.
Notice the clean backsplash with no electrical outlets. All of the electrical outlets, switches and lights are under the cabinets leaving the uninterrupted backslash. The rope lighting on top of the cabinets adds a nice ambiance or night light.
Photography: Buxton Photography

kazart photography
Idéer för att renovera ett vintage vardagsrum, med ett bibliotek, blå väggar och mellanmörkt trägolv
Idéer för att renovera ett vintage vardagsrum, med ett bibliotek, blå väggar och mellanmörkt trägolv

Basement Media Room
Idéer för att renovera en industriell källare utan fönster, med vita väggar och vitt golv
Idéer för att renovera en industriell källare utan fönster, med vita väggar och vitt golv

Idéer för små 50 tals vitt en-suite badrum, med bruna skåp, flerfärgad kakel, mosaik, svarta väggar, skiffergolv, ett nedsänkt handfat, bänkskiva i kvarts och svart golv

A colorful kids' bathroom holds its own in this mid-century ranch remodel.
Idéer för att renovera ett mellanstort 60 tals badrum för barn, med släta luckor, skåp i mellenmörkt trä, en dusch/badkar-kombination, orange kakel, keramikplattor, bänkskiva i kvarts och dusch med duschdraperi
Idéer för att renovera ett mellanstort 60 tals badrum för barn, med släta luckor, skåp i mellenmörkt trä, en dusch/badkar-kombination, orange kakel, keramikplattor, bänkskiva i kvarts och dusch med duschdraperi

floral home decor, floral wallcovering, floral wallpaper, girls room, girly, mirrored nightstands, navy upholstered bed, navy dresser, orange accents, pink accents, teen room, trendy teen

Pull up a stool to this 13’ island! A wall of white picket backsplash tile creates subtle drama surrounding 54” hood and flanking windows. Integrated refrigerator and freezer panels both hinge right for easy access. Piano gloss cabinetry and modern gold sculptural chandelier add an unexpected pop of style.

Bild på ett stort vintage omklädningsrum för kvinnor, med skåp i shakerstil, vita skåp, ljust trägolv och beiget golv

Shaw Tuftex Carpets of California Tracery carpet in sweet pink.
Modern inredning av ett mellanstort gästrum, med rosa väggar och heltäckningsmatta
Modern inredning av ett mellanstort gästrum, med rosa väggar och heltäckningsmatta

In the master suite, custom side tables made of vintage card catalogs flank a dark gray and blue bookcase laid out in a herringbone pattern that takes up the entire wall behind the upholstered headboard.

Foto på ett stort vintage arbetsrum, med vita väggar, mellanmörkt trägolv och ett inbyggt skrivbord

Washington DC Asian-Inspired Master Bath Design by #MeghanBrowne4JenniferGilmer.
An Asian-inspired bath with warm teak countertops, dividing wall and soaking tub by Zen Bathworks. Sonoma Forge Waterbridge faucets lend an industrial chic and rustic country aesthetic. A Stone Forest Roma vessel sink rests atop the teak counter.
Photography by Bob Narod. http://www.gilmerkitchens.com/
194 316 foton på hem
2





















