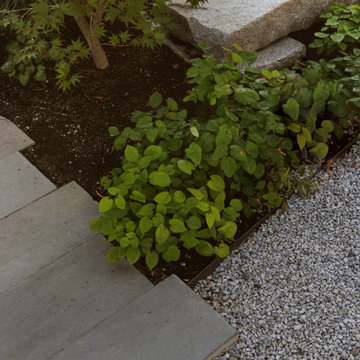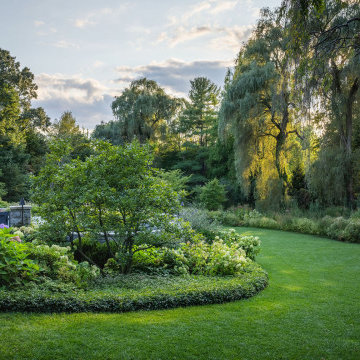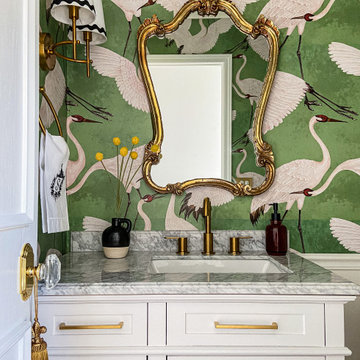1 880 712 foton på hem

Photographer: Roger Foley
Klassisk inredning av en formell trädgård i full sol framför huset
Klassisk inredning av en formell trädgård i full sol framför huset
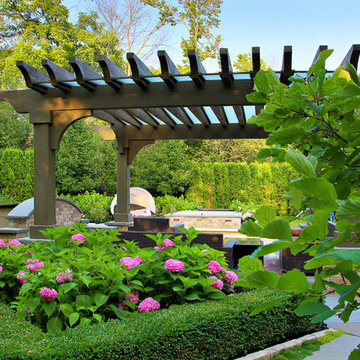
Gardens, Swimming Pool, Pergola Lounge, Outdoor Kitchen and Entire Property Designed and Constructed by Arrow. ---Marco Romani, RLA. Landscape Architect

Jim Yochum Photography
Inredning av ett lantligt litet kök, med vita skåp, bänkskiva i kvartsit och en rustik diskho
Inredning av ett lantligt litet kök, med vita skåp, bänkskiva i kvartsit och en rustik diskho

Lake Cottage Porch, standing seam metal roofing and cedar shakes blend into the Vermont fall foliage. Simple and elegant.
Photos by Susan Teare
Inredning av ett rustikt trähus, med allt i ett plan och tak i metall
Inredning av ett rustikt trähus, med allt i ett plan och tak i metall
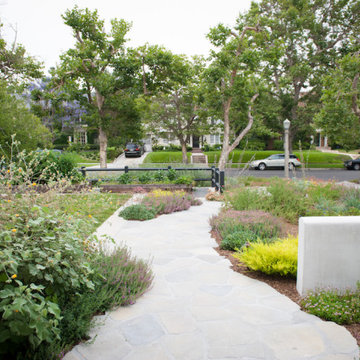
Even deep in winter, the Matloff's exit the front door to a garden filled with blooms, texture, and vivacious color. The Indian Mallow to the left blooms with stunning sprays of yellow flowers most of the year.

Idéer för maritima allrum med öppen planlösning, med vita väggar, ljust trägolv och en standard öppen spis

With tall ceilings, an impressive stone fireplace, and original wooden beams, this home in Glen Ellyn, a suburb of Chicago, had plenty of character and a style that felt coastal. Six months into the purchase of their home, this family of six contacted Alessia Loffredo and Sarah Coscarelli of ReDesign Home to complete their home’s renovation by tackling the kitchen.
“Surprisingly, the kitchen was the one room in the home that lacked interest due to a challenging layout between kitchen, butler pantry, and pantry,” the designer shared, “the cabinetry was not proportionate to the space’s large footprint and height. None of the house’s architectural features were introduced into kitchen aside from the wooden beams crossing the room throughout the main floor including the family room.” She moved the pantry door closer to the prepping and cooking area while converting the former butler pantry a bar. Alessia designed an oversized hood around the stove to counterbalance the impressive stone fireplace located at the opposite side of the living space.
She then wanted to include functionality, using Trim Tech‘s cabinets, featuring a pair with retractable doors, for easy access, flanking both sides of the range. The client had asked for an island that would be larger than the original in their space – Alessia made the smart decision that if it was to increase in size it shouldn’t increase in visual weight and designed it with legs, raised above the floor. Made out of steel, by Wayward Machine Co., along with a marble-replicating porcelain countertop, it was designed with durability in mind to withstand anything that her client’s four children would throw at it. Finally, she added finishing touches to the space in the form of brass hardware from Katonah Chicago, with similar toned wall lighting and faucet.

Foto på en mellanstor vintage uteplats på baksidan av huset, med en öppen spis och marksten i betong
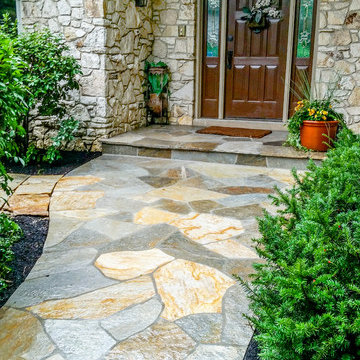
Klassisk inredning av en stor trädgård framför huset, med en trädgårdsgång och naturstensplattor

Idéer för lantliga u-formade vitt grovkök med garderob, med en rustik diskho, skåp i shakerstil, blå skåp, marmorbänkskiva, vita väggar, klinkergolv i porslin och svart golv

The glass doors leading from the Great Room to the screened porch can be folded to provide three large openings for the Southern breeze to travel through the home.
Photography: Garett + Carrie Buell of Studiobuell/ studiobuell.com

This 60's Style Ranch home was recently remodeled to withhold the Barley Pfeiffer standard. This home features large 8' vaulted ceilings, accented with stunning premium white oak wood. The large steel-frame windows and front door allow for the infiltration of natural light; specifically designed to let light in without heating the house. The fireplace is original to the home, but has been resurfaced with hand troweled plaster. Special design features include the rising master bath mirror to allow for additional storage.
Photo By: Alan Barley
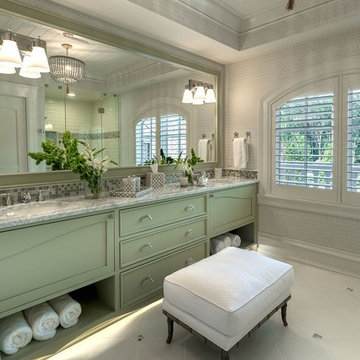
Idéer för att renovera ett mellanstort vintage en-suite badrum, med skåp i shakerstil, gröna skåp, en dusch i en alkov, grå väggar, klinkergolv i keramik, ett undermonterad handfat, granitbänkskiva, vitt golv och dusch med gångjärnsdörr
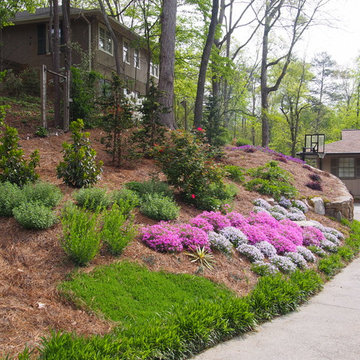
We turned this eyesore into the envy of the neighborhood! This highly visible hillside was the focal point upon entering thru the gated entrance of this home. Now the owner and guests enjoy a seasonal display of color and texture rather than a weed filled boring hillside. Added bonus is that the plants are all drought tolerant, low maintenance and support pollinators. Bees, butterflies, hummingbirds and beneficial insects add additional interest.
Photographer: Danna Cain, Home & Garden Design, Inc.
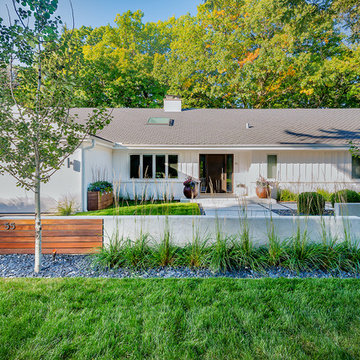
This front yard had to also act as a clients back yard. The existing back yard is a ravine, so there is little room to functionally use it. This created a design element to create a sense of space/privacy while also allowing the Mid Century Modern Architecture to shine through. (and keep the feel of a front yard)
We used concrete walls to break up the rooms, and guide people into the front entrance. We added IPE details on the wall and planters to soften the concrete, and Ore Inc aluminum containers with a rust finish to frame the entrance. The Aspen trees break the horizontal plane and are lit up at night, further defining the front yard. All the trees are on color lights and have the ability to change at the click of a button for both holidays, and seasonal accents. The slate chip beds keep the bed lines clean and clearly define the planting ares versus the lawn areas. The walkway is one monolithic pour that mimics the look of large scale pavers, with the added function of smooth,set-in-place, concrete.
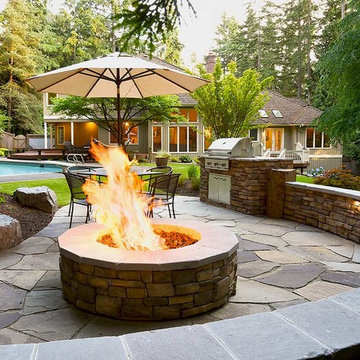
This circular gas fire pit with seat edge is a key feature of this destination random flagstone patio. A large curved seat stacked stone seat wall and bolder border benches create a magical place for conversation. Redmond, WA.
1 880 712 foton på hem
8




















