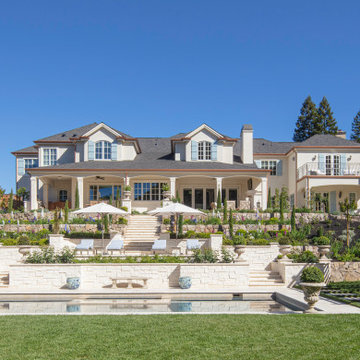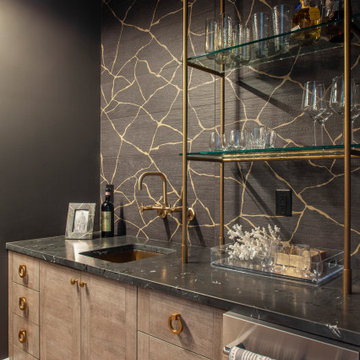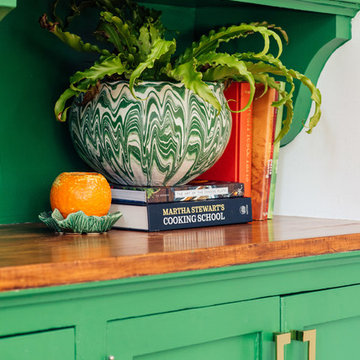Home

This gourmet kitchen includes wood burning pizza oven, grill, side burner, egg smoker, sink, refrigerator, trash chute, serving station and more!
Photography: Daniel Driensky
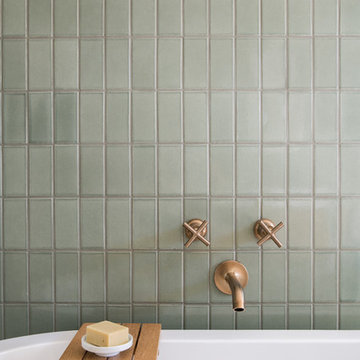
Midcentury modern details make Mandy Moore's Jack & Jill bathroom sleek and streamlined, but it's Fireclay's handmade green bathroom tiles with their high variation and crackled detailing that lend it a luxuriously organic allure.
Sample Fireclay's handmade tile colors at fireclaytile.com/samples
Tile Shown
3x6 Green Bathroom Tiles in Rosemary

Merrick Ales Photography
Idéer för ett retro vardagsrum, med vita väggar och mellanmörkt trägolv
Idéer för ett retro vardagsrum, med vita väggar och mellanmörkt trägolv
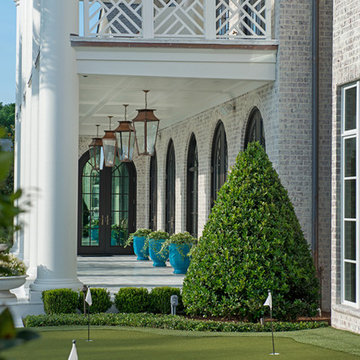
Idéer för att renovera ett mycket stort vitt hus, med två våningar och tegel
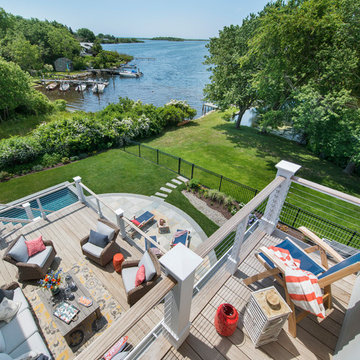
Green Hill Project Out Door Decks
Photo Credit: Nat Rea
Foto på en mellanstor maritim terrass på baksidan av huset, med en fontän
Foto på en mellanstor maritim terrass på baksidan av huset, med en fontän

The patio and fire pit align with the kitchen and dining area of the home and flows outward from the redone existing deck.
Inredning av en klassisk mellanstor uteplats på baksidan av huset, med marksten i betong och en öppen spis
Inredning av en klassisk mellanstor uteplats på baksidan av huset, med marksten i betong och en öppen spis

Idéer för en klassisk trädgård i full sol, med en trädgårdsgång och marksten i tegel

The best of past and present architectural styles combine in this welcoming, farmhouse-inspired design. Clad in low-maintenance siding, the distinctive exterior has plenty of street appeal, with its columned porch, multiple gables, shutters and interesting roof lines. Other exterior highlights included trusses over the garage doors, horizontal lap siding and brick and stone accents. The interior is equally impressive, with an open floor plan that accommodates today’s family and modern lifestyles. An eight-foot covered porch leads into a large foyer and a powder room. Beyond, the spacious first floor includes more than 2,000 square feet, with one side dominated by public spaces that include a large open living room, centrally located kitchen with a large island that seats six and a u-shaped counter plan, formal dining area that seats eight for holidays and special occasions and a convenient laundry and mud room. The left side of the floor plan contains the serene master suite, with an oversized master bath, large walk-in closet and 16 by 18-foot master bedroom that includes a large picture window that lets in maximum light and is perfect for capturing nearby views. Relax with a cup of morning coffee or an evening cocktail on the nearby covered patio, which can be accessed from both the living room and the master bedroom. Upstairs, an additional 900 square feet includes two 11 by 14-foot upper bedrooms with bath and closet and a an approximately 700 square foot guest suite over the garage that includes a relaxing sitting area, galley kitchen and bath, perfect for guests or in-laws.
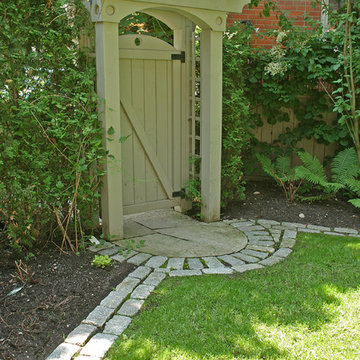
Cedar gate with arbour entrance to the backyard. Flagstone landing with cobblestone border.
Inredning av en klassisk liten bakgård i delvis sol på sommaren, med en trädgårdsgång och naturstensplattor
Inredning av en klassisk liten bakgård i delvis sol på sommaren, med en trädgårdsgång och naturstensplattor

Custom maple kitchen in a 1920 Mediterranean Revival designed to coordinate with original butler's pantry. White painted shaker cabinets with statuary marble counters. Glass and polished nickel knobs. Dish washer drawers with panels. Wood bead board backspalsh, paired with white glass mosaic tiles behind sink. Waterworks bridge faucet and Rohl Shaw's Original apron front sink. Tyler Florence dinnerware. Glass canisters from West Elm. Wood and zinc monogram and porcelain blue floral fish from Anthropologie. Basket fromDean & Deluca, Napa. Navy stripe Madeleine Weinrib rug. Illy Espresso machine by Francis Francis.
Claudia Uribe

Inspiration för ett stort 50 tals vit vitt en-suite badrum, med släta luckor, skåp i mörkt trä, ett japanskt badkar, en hörndusch, en toalettstol med separat cisternkåpa, blå kakel, porslinskakel, vita väggar, klinkergolv i porslin, ett undermonterad handfat, bänkskiva i kvartsit, grått golv och dusch med gångjärnsdörr
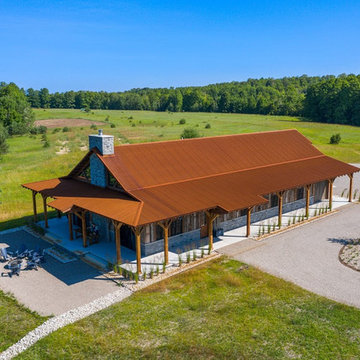
This beautiful barndominium features our A606 Weathering Steel Corrugated Metal Roof.
Inspiration för ett rustikt hus, med tak i metall
Inspiration för ett rustikt hus, med tak i metall
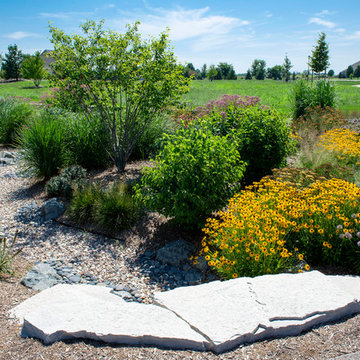
A dry creek bed snakes through the planted area and is functional - taking rainwater from the front yard and funneling it under the driveway.
Renn Kuhnen Photography

Serene afternoon by a Soake Plunge Pool
Idéer för att renovera en liten vintage rektangulär baddamm på baksidan av huset, med spabad och naturstensplattor
Idéer för att renovera en liten vintage rektangulär baddamm på baksidan av huset, med spabad och naturstensplattor
5



















