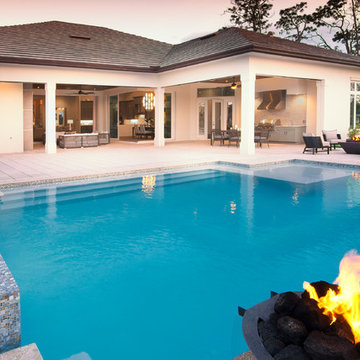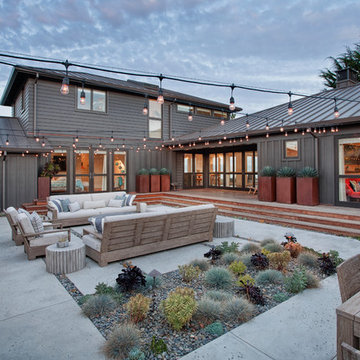1 329 783 foton på hem

"I cannot say enough good things about the Innovative Construction team and work product.
They remodeled our water-damaged, 1930s basement, and exceeded all of our expectations - before and after photos simply cannot do this project justice. The original basement included an awkward staircase in an awkward location, one bedroom, one bathroom, a kitchen and small living space. We had a difficult time imagining that it could be much more than that. Innovative Construction's design team was creative, and thought completely out of the box. They relocated the stairwell in a way we did not think was possible, opening up the basement to reconfigure the bedroom, bathroom, kitchenette, living space, but also adding an office and finished storage room. The end result is as functional as it is beautiful.
As with all construction, particularly a renovation of an old house, there will be inconveniences, it will be messy, and plenty of surprises behind the old walls. The Innovative Construction team maintained a clean and safe work site for 100% of the project, with minimal disruption to our daily lives, even when there was a large hole cut into our main living room floor to accommodate new stairs down to the basement. The team showed creativity and an eye for design when working around some of the unexpected "character" revealed when opening the walls.
The team effectively uses technology to keep everyone on the same page about changes, requests, schedules, contracts, invoices, etc. Everyone is friendly, competent, helpful, and responsive. I felt heard throughout the process, and my requests were responded to quickly and thoroughly. I recommend Innovative Construction without reservation."

Two Story Ultra Modern House style designed by OSCAR E FLORES DESIGN STUDIO
Foto på ett stort funkis vitt hus, med två våningar, metallfasad och platt tak
Foto på ett stort funkis vitt hus, med två våningar, metallfasad och platt tak
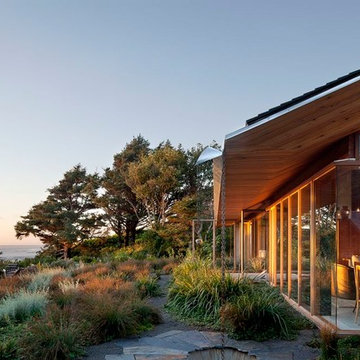
Photo by Jeremy Bittermann
Inspiration för en funkis trädgård i full sol, med grus
Inspiration för en funkis trädgård i full sol, med grus
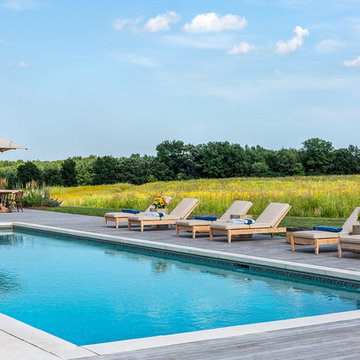
Located on a large farm in southern Wisconsin, this family retreat focuses on the creation of large entertainment spaces for family gatherings. The main volume of the house is comprised of one space, combining the kitchen, dining, living area and custom bar. All spaces can be enjoyed within a new custom timber frame, reminiscent of local agrarian structures. In the rear of the house, a full size ice rink is situated under an open-air steel structure for full enjoyment throughout the long Wisconsin winter. A large pool terrace and game room round out the entertain spaces of the home.
Photography by Reagen Taylor
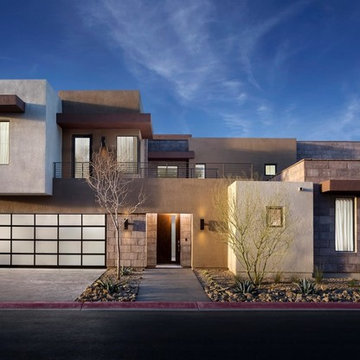
Idéer för att renovera ett stort funkis grått hus, med två våningar, blandad fasad och platt tak
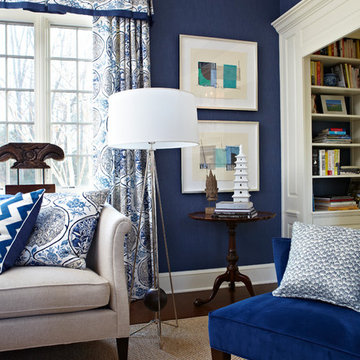
Another excellent example of mixing the old and new. A treasured family piecrust table sits comfortably under modern collages and a contemporary lamp. Collectibles from the couples travels make interesting and personal accessories.

Photos by Jon Upson
Exempel på ett mellanstort klassiskt kök, med en undermonterad diskho, luckor med infälld panel, vita skåp, bänkskiva i kvartsit, rostfria vitvaror, klinkergolv i porslin och en köksö
Exempel på ett mellanstort klassiskt kök, med en undermonterad diskho, luckor med infälld panel, vita skåp, bänkskiva i kvartsit, rostfria vitvaror, klinkergolv i porslin och en köksö

Idéer för ett mycket stort modernt vitt hus, med två våningar, blandad fasad och platt tak
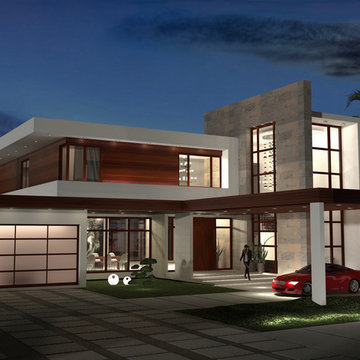
2015 © AB2 Designers
Modern inredning av ett stort beige trähus, med två våningar
Modern inredning av ett stort beige trähus, med två våningar

New custom beach home in the Golden Hills of Hermosa Beach, California, melding a modern sensibility in concept, plan and flow w/ traditional design aesthetic elements and detailing.

The gold hardware and faucet stand out against the white and black backgrounds.
Idéer för ett stort klassiskt vit kök, med en undermonterad diskho, vita skåp, bänkskiva i kvarts, vitt stänkskydd, stänkskydd i sten, rostfria vitvaror, mörkt trägolv, en köksö, brunt golv och luckor med infälld panel
Idéer för ett stort klassiskt vit kök, med en undermonterad diskho, vita skåp, bänkskiva i kvarts, vitt stänkskydd, stänkskydd i sten, rostfria vitvaror, mörkt trägolv, en köksö, brunt golv och luckor med infälld panel
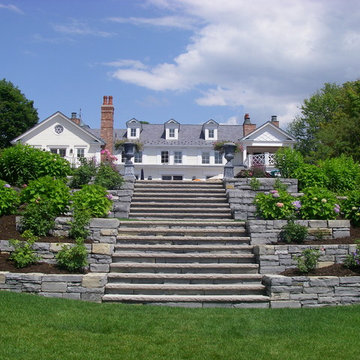
Exempel på en mycket stor klassisk trädgård i slänt på sommaren, med naturstensplattor

The family room, including the kitchen and breakfast area, features stunning indirect lighting, a fire feature, stacked stone wall, art shelves and a comfortable place to relax and watch TV.
Photography: Mark Boisclair

Nate Fischer Interior Design
Inspiration för stora moderna separata matplatser, med svarta väggar, mörkt trägolv och brunt golv
Inspiration för stora moderna separata matplatser, med svarta väggar, mörkt trägolv och brunt golv

Open walnut vanity with brass faucets and a large alcove shower.
Photos by Chris Veith
Inspiration för ett mellanstort vintage vit vitt en-suite badrum, med skåp i shakerstil, skåp i mellenmörkt trä, en dusch i en alkov, en toalettstol med separat cisternkåpa, vit kakel, beige väggar, klinkergolv i porslin, ett undermonterad handfat, bänkskiva i kvartsit, svart golv och dusch med gångjärnsdörr
Inspiration för ett mellanstort vintage vit vitt en-suite badrum, med skåp i shakerstil, skåp i mellenmörkt trä, en dusch i en alkov, en toalettstol med separat cisternkåpa, vit kakel, beige väggar, klinkergolv i porslin, ett undermonterad handfat, bänkskiva i kvartsit, svart golv och dusch med gångjärnsdörr

Idéer för vintage vitt kök, med öppna hyllor, vita skåp, mellanmörkt trägolv och brunt golv

Cedar shakes mix with siding and stone to create a richly textural Craftsman exterior. This floor plan is ideal for large or growing families with open living spaces making it easy to be together. The master suite and a bedroom/study are downstairs while three large bedrooms with walk-in closets are upstairs. A second-floor pocket office is a great space for children to complete homework or projects and a bonus room provides additional square footage for recreation or storage.

Jessica Delaney
Idéer för mellanstora vintage vitt l-kök, med en rustik diskho, skåp i shakerstil, beige skåp, marmorbänkskiva, vitt stänkskydd, stänkskydd i tunnelbanekakel, rostfria vitvaror, ljust trägolv, en köksö och brunt golv
Idéer för mellanstora vintage vitt l-kök, med en rustik diskho, skåp i shakerstil, beige skåp, marmorbänkskiva, vitt stänkskydd, stänkskydd i tunnelbanekakel, rostfria vitvaror, ljust trägolv, en köksö och brunt golv
1 329 783 foton på hem
7



















