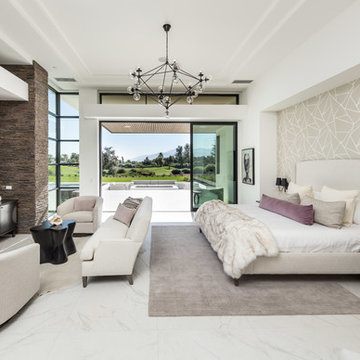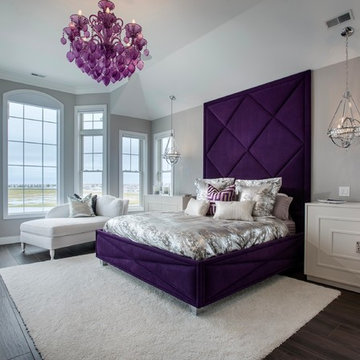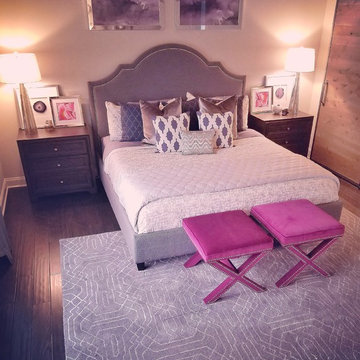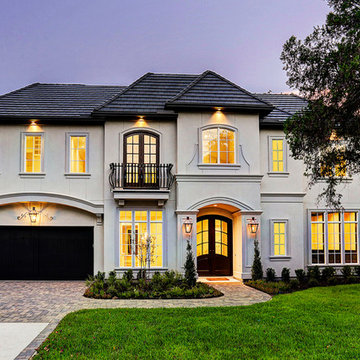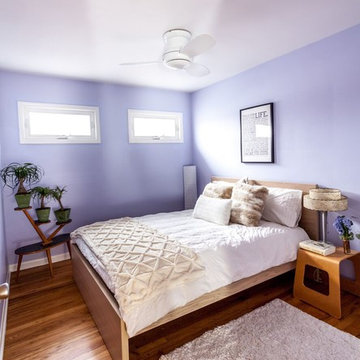53 307 foton på hem
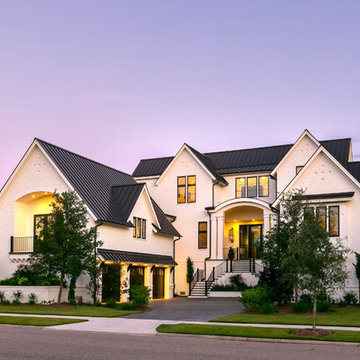
Patrick Brickman
Inredning av ett klassiskt vitt hus, med två våningar, tegel, sadeltak och tak i metall
Inredning av ett klassiskt vitt hus, med två våningar, tegel, sadeltak och tak i metall

Bild på ett mellanstort funkis vit vitt l-kök, med en undermonterad diskho, vita skåp, vitt stänkskydd, rostfria vitvaror, en köksö, grått golv och släta luckor

PHX India - Sebastian Zachariah & Ira Gosalia
Idéer för mellanstora funkis vardagsrum, med blå väggar och grått golv
Idéer för mellanstora funkis vardagsrum, med blå väggar och grått golv

Home Pix Media
Bild på ett funkis allrum, med grå väggar och beiget golv
Bild på ett funkis allrum, med grå väggar och beiget golv
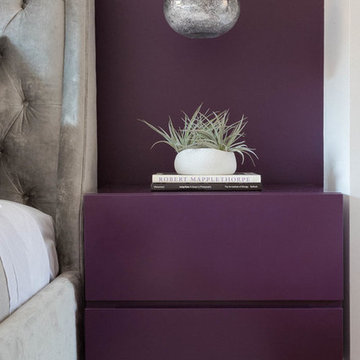
Lighting by Siemon & Salazar - Handblown Grey Bubble Ellipse Pendant
Photography by Greg Salvatori
Inredning av ett modernt litet gästrum, med lila väggar
Inredning av ett modernt litet gästrum, med lila väggar
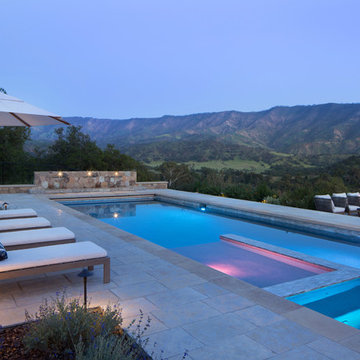
Colored pool lights accentuate pink moment of sunset over mountain views. Outdoor seating below pool with open firepit.
Foto på en mellanstor funkis träningspool på baksidan av huset, med spabad och naturstensplattor
Foto på en mellanstor funkis träningspool på baksidan av huset, med spabad och naturstensplattor
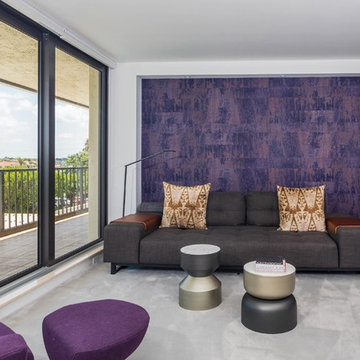
Idéer för att renovera ett mellanstort funkis separat vardagsrum, med lila väggar, heltäckningsmatta och grått golv

Master suite addition to an existing 20's Spanish home in the heart of Sherman Oaks, approx. 300+ sq. added to this 1300sq. home to provide the needed master bedroom suite. the large 14' by 14' bedroom has a 1 lite French door to the back yard and a large window allowing much needed natural light, the new hardwood floors were matched to the existing wood flooring of the house, a Spanish style arch was done at the entrance to the master bedroom to conform with the rest of the architectural style of the home.
The master bathroom on the other hand was designed with a Scandinavian style mixed with Modern wall mounted toilet to preserve space and to allow a clean look, an amazing gloss finish freestanding vanity unit boasting wall mounted faucets and a whole wall tiled with 2x10 subway tile in a herringbone pattern.
For the floor tile we used 8x8 hand painted cement tile laid in a pattern pre determined prior to installation.
The wall mounted toilet has a huge open niche above it with a marble shelf to be used for decoration.
The huge shower boasts 2x10 herringbone pattern subway tile, a side to side niche with a marble shelf, the same marble material was also used for the shower step to give a clean look and act as a trim between the 8x8 cement tiles and the bark hex tile in the shower pan.
Notice the hidden drain in the center with tile inserts and the great modern plumbing fixtures in an old work antique bronze finish.
A walk-in closet was constructed as well to allow the much needed storage space.

Mountain Peek is a custom residence located within the Yellowstone Club in Big Sky, Montana. The layout of the home was heavily influenced by the site. Instead of building up vertically the floor plan reaches out horizontally with slight elevations between different spaces. This allowed for beautiful views from every space and also gave us the ability to play with roof heights for each individual space. Natural stone and rustic wood are accented by steal beams and metal work throughout the home.
(photos by Whitney Kamman)

Idéer för en klassisk separat matplats, med gröna väggar, mellanmörkt trägolv och brunt golv
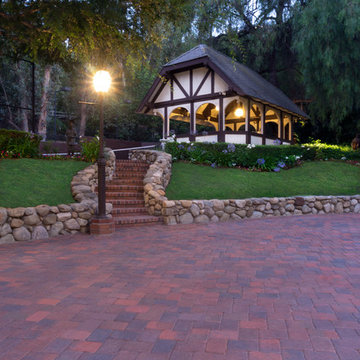
Inspiration för en vintage uteplats på baksidan av huset, med en köksträdgård, marksten i betong och ett lusthus

Gray tones playfulness a kid’s bathroom in Oak Park.
This bath was design with kids in mind but still to have the aesthetic lure of a beautiful guest bathroom.
The flooring is made out of gray and white hexagon tiles with different textures to it, creating a playful puzzle of colors and creating a perfect anti slippery surface for kids to use.
The walls tiles are 3x6 gray subway tile with glossy finish for an easy to clean surface and to sparkle with the ceiling lighting layout.
A semi-modern vanity design brings all the colors together with darker gray color and quartz countertop.
In conclusion a bathroom for everyone to enjoy and admire.
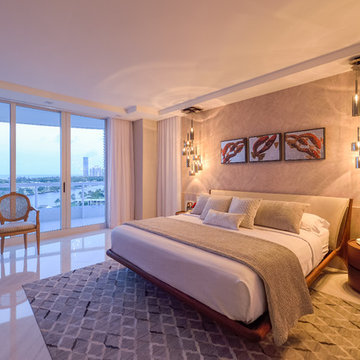
Javier Gil Vieco
Inspiration för stora moderna huvudsovrum, med grå väggar, marmorgolv och vitt golv
Inspiration för stora moderna huvudsovrum, med grå väggar, marmorgolv och vitt golv
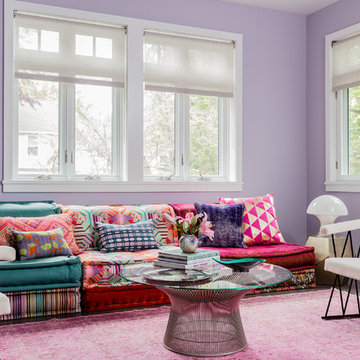
Michael J Lee
Exempel på ett mellanstort modernt avskilt allrum, med lila väggar, mellanmörkt trägolv och brunt golv
Exempel på ett mellanstort modernt avskilt allrum, med lila väggar, mellanmörkt trägolv och brunt golv

Bild på ett funkis allrum med öppen planlösning, med grå väggar, en bred öppen spis, en spiselkrans i trä och grått golv
53 307 foton på hem
4



















