7 292 foton på hem

This kitchen proves small East sac bungalows can have high function and all the storage of a larger kitchen. A large peninsula overlooks the dining and living room for an open concept. A lower countertop areas gives prep surface for baking and use of small appliances. Geometric hexite tiles by fireclay are finished with pale blue grout, which complements the upper cabinets. The same hexite pattern was recreated by a local artist on the refrigerator panes. A textured striped linen fabric by Ralph Lauren was selected for the interior clerestory windows of the wall cabinets.

Foto på en mellanstor vintage formell trädgård i delvis sol framför huset och blomsterrabatt på våren, med marktäckning

Mark Hazeldine
Inspiration för lantliga entréer, med en enkeldörr, en blå dörr och grå väggar
Inspiration för lantliga entréer, med en enkeldörr, en blå dörr och grå väggar

Fiona Arnott Walker
Foto på ett mellanstort eklektiskt gästrum, med blå väggar, en standard öppen spis och en spiselkrans i metall
Foto på ett mellanstort eklektiskt gästrum, med blå väggar, en standard öppen spis och en spiselkrans i metall

Small backyard with lots of potential. We created the perfect space adding visual interest from inside the house to outside of it. We added a BBQ Island with Grill, sink, and plenty of counter space. BBQ Island was cover with stone veneer stone with a concrete counter top. Opposite side we match the veneer stone and concrete cap on a newly Outdoor fireplace. far side we added some post with bright colors and drought tolerant material and a special touch for the little girl in the family, since we did not wanted to forget about anyone. Photography by Zack Benson

This kitchen had the old laundry room in the corner and there was no pantry. We converted the old laundry into a pantry/laundry combination. The hand carved travertine farm sink is the focal point of this beautiful new kitchen.
Notice the clean backsplash with no electrical outlets. All of the electrical outlets, switches and lights are under the cabinets leaving the uninterrupted backslash. The rope lighting on top of the cabinets adds a nice ambiance or night light.
Photography: Buxton Photography

This project is a whole home remodel that is being completed in 2 phases. The first phase included this bathroom remodel. The whole home will maintain the Mid Century styling. The cabinets are stained in Alder Wood. The countertop is Ceasarstone in Pure White. The shower features Kohler Purist Fixtures in Vibrant Modern Brushed Gold finish. The flooring is Large Hexagon Tile from Dal Tile. The decorative tile is Wayfair “Illica” ceramic. The lighting is Mid-Century pendent lights. The vanity is custom made with traditional mid-century tapered legs. The next phase of the project will be added once it is completed.
Read the article here: https://www.houzz.com/ideabooks/82478496
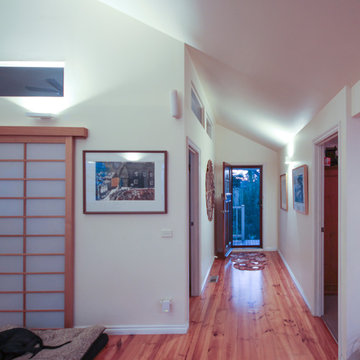
We used a single bi-directional high quality LED wall light to create a gently lit entrance to the home. A single, well placed light transformed a once dreary entrance to this bold home. The whole room feels bigger, brighter and more welcoming.
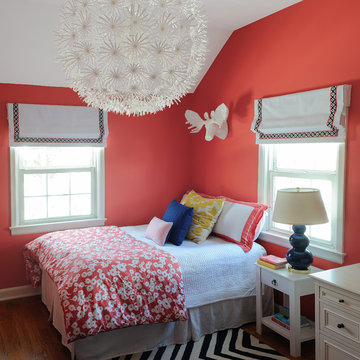
Kaz Arts Photography
Inspiration för ett litet eklektiskt barnrum, med mörkt trägolv och röda väggar
Inspiration för ett litet eklektiskt barnrum, med mörkt trägolv och röda väggar

This playroom/family hangout area got a dose of jewel tones.
Idéer för ett mellanstort klassiskt allrum
Idéer för ett mellanstort klassiskt allrum

Our designers transformed this small hall bathroom into a chic powder room. The bright wallpaper creates grabs your attention and pairs perfectly with the simple quartz countertop and stylish custom vanity. Notice the custom matching shower curtain, a finishing touch that makes this bathroom shine.

Liadesign
Idéer för små industriella linjära kök med öppen planlösning, med en enkel diskho, släta luckor, svarta skåp, träbänkskiva, vitt stänkskydd, stänkskydd i tunnelbanekakel, svarta vitvaror och ljust trägolv
Idéer för små industriella linjära kök med öppen planlösning, med en enkel diskho, släta luckor, svarta skåp, träbänkskiva, vitt stänkskydd, stänkskydd i tunnelbanekakel, svarta vitvaror och ljust trägolv

A colorful kids' bathroom holds its own in this mid-century ranch remodel.
Idéer för att renovera ett mellanstort 60 tals badrum för barn, med släta luckor, skåp i mellenmörkt trä, en dusch/badkar-kombination, orange kakel, keramikplattor, bänkskiva i kvarts och dusch med duschdraperi
Idéer för att renovera ett mellanstort 60 tals badrum för barn, med släta luckor, skåp i mellenmörkt trä, en dusch/badkar-kombination, orange kakel, keramikplattor, bänkskiva i kvarts och dusch med duschdraperi

Small modern apartments benefit from a less is more design approach. To maximize space in this living room we used a rug with optical widening properties and wrapped a gallery wall around the seating area. Ottomans give extra seating when armchairs are too big for the space.

floral home decor, floral wallcovering, floral wallpaper, girls room, girly, mirrored nightstands, navy upholstered bed, navy dresser, orange accents, pink accents, teen room, trendy teen
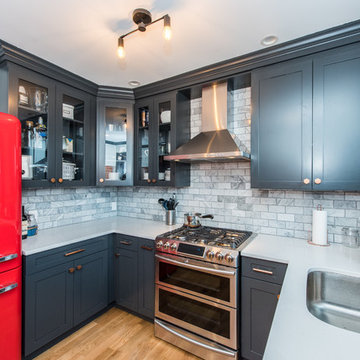
Retro kitchen with contrasting cabinet and stainless steel appliances.
A complete restoration and addition bump up to this row house in Washington, DC. has left it simply gorgeous. When we started there were studs and sub floors. This is a project that we're delighted with the turnout.
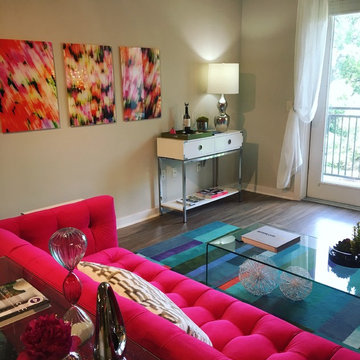
Inspiration för ett mellanstort funkis separat vardagsrum, med ett finrum, vita väggar, mellanmörkt trägolv och brunt golv
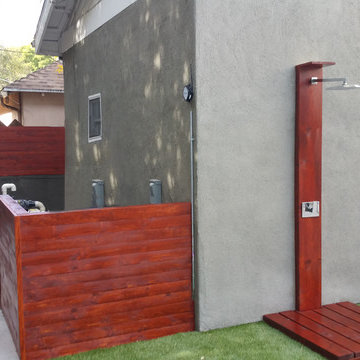
In this project we remodeled the backyard into a cozy decorated outdoor living space.
Including: a costume made spa/hot tub and enclosure patio, unique outdoor shower, designed fire-pit and sitting area, decorative wooden artistic wall with embedded lightning, spa equipment confined with a cohesive wooden fence, artificial grass installation with stepping stones & wooden fence around the property.

Idéer för stora amerikanska raka trappor i trä, med sättsteg i trä och räcke i trä
7 292 foton på hem
1



















