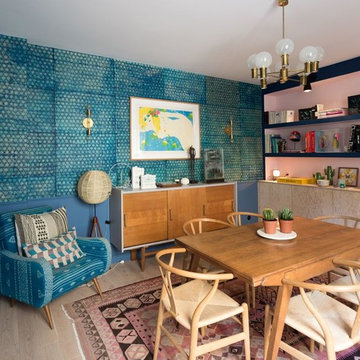329 foton på hem

Built by Highland Custom Homes
Exempel på en mellanstor klassisk hall, med mellanmörkt trägolv, beige väggar, en enkeldörr, en blå dörr och beiget golv
Exempel på en mellanstor klassisk hall, med mellanmörkt trägolv, beige väggar, en enkeldörr, en blå dörr och beiget golv
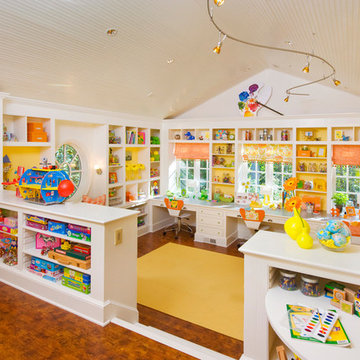
Kids Craft Room
Photo Credit: Woodie Williams Photography
Inspiration för ett stort vintage könsneutralt barnrum kombinerat med lekrum, med vita väggar och mellanmörkt trägolv
Inspiration för ett stort vintage könsneutralt barnrum kombinerat med lekrum, med vita väggar och mellanmörkt trägolv

Jean Bai, Konstrukt Photo
Bild på ett retro allrum med öppen planlösning, med bruna väggar, vinylgolv, vitt golv och ett bibliotek
Bild på ett retro allrum med öppen planlösning, med bruna väggar, vinylgolv, vitt golv och ett bibliotek

Trend Collection from BAU-Closets
Modern inredning av ett stort walk-in-closet för könsneutrala, med öppna hyllor, bruna skåp, mörkt trägolv och brunt golv
Modern inredning av ett stort walk-in-closet för könsneutrala, med öppna hyllor, bruna skåp, mörkt trägolv och brunt golv
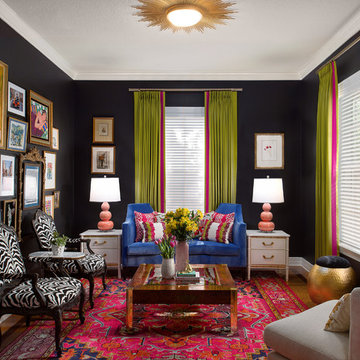
Seamus Payne Photography
Idéer för eklektiska separata vardagsrum, med svarta väggar, mellanmörkt trägolv och brunt golv
Idéer för eklektiska separata vardagsrum, med svarta väggar, mellanmörkt trägolv och brunt golv

A modern mid-century house in the Los Feliz neighborhood of the Hollywood Hills, this was an extensive renovation. The house was brought down to its studs, new foundations poured, and many walls and rooms relocated and resized. The aim was to improve the flow through the house, to make if feel more open and light, and connected to the outside, both literally through a new stair leading to exterior sliding doors, and through new windows along the back that open up to canyon views. photos by Undine Prohl

Alise O'Brien
Idéer för stora vintage pojkrum kombinerat med sovrum och för 4-10-åringar, med vita väggar, mellanmörkt trägolv och brunt golv
Idéer för stora vintage pojkrum kombinerat med sovrum och för 4-10-åringar, med vita väggar, mellanmörkt trägolv och brunt golv
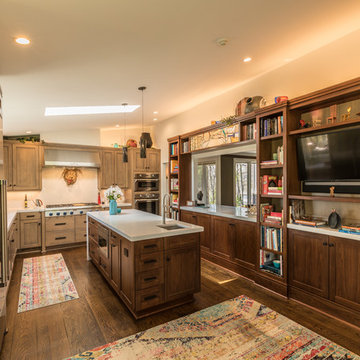
Amy Pearman, Boyd Pearman Photography
Idéer för att renovera ett mellanstort vintage beige beige kök, med skåp i shakerstil, skåp i mellenmörkt trä, en köksö, brunt golv, en undermonterad diskho, bänkskiva i kvarts, rostfria vitvaror och mörkt trägolv
Idéer för att renovera ett mellanstort vintage beige beige kök, med skåp i shakerstil, skåp i mellenmörkt trä, en köksö, brunt golv, en undermonterad diskho, bänkskiva i kvarts, rostfria vitvaror och mörkt trägolv

Small Bedroom decorating ideas! Interior Designer Rebecca Robeson began this Bedroom remodel with Benjamin Moore's 2017 color of the year… “Shadow” 2117-30
Rebecca wanted a bold statement color for this small Bedroom. Something that would say WOW. Her next step was to find a bold statement piece of art to create the color palette for the rest of the room. From the art piece came bedding choices, a fabulous over-died antique area rug (Aja Rugs) randomly collected throw pillows and furniture pieces that would provide a comfortable Bedroom but not fill the space unnecessarily. Rebecca had white linen, custom window treatments made and chose white bedding to ground the space, keeping it light and airy. Playing up the 13' concrete ceilings, Rebecca used modern light fixtures with white shades to pop off the purple wall creating an exciting first... and lasting, impression!
Black Whale Lighting
Photos by Ryan Garvin Photography

Photography by Laura Hull.
Inspiration för ett litet vintage arbetsrum, med blå väggar, mörkt trägolv och ett fristående skrivbord
Inspiration för ett litet vintage arbetsrum, med blå väggar, mörkt trägolv och ett fristående skrivbord

Inredning av ett eklektiskt mellanstort vardagsrum, med vita väggar, ett finrum och mellanmörkt trägolv

This 7,000 square foot space located is a modern weekend getaway for a modern family of four. The owners were looking for a designer who could fuse their love of art and elegant furnishings with the practicality that would fit their lifestyle. They owned the land and wanted to build their new home from the ground up. Betty Wasserman Art & Interiors, Ltd. was a natural fit to make their vision a reality.
Upon entering the house, you are immediately drawn to the clean, contemporary space that greets your eye. A curtain wall of glass with sliding doors, along the back of the house, allows everyone to enjoy the harbor views and a calming connection to the outdoors from any vantage point, simultaneously allowing watchful parents to keep an eye on the children in the pool while relaxing indoors. Here, as in all her projects, Betty focused on the interaction between pattern and texture, industrial and organic.
Project completed by New York interior design firm Betty Wasserman Art & Interiors, which serves New York City, as well as across the tri-state area and in The Hamptons.
For more about Betty Wasserman, click here: https://www.bettywasserman.com/
To learn more about this project, click here: https://www.bettywasserman.com/spaces/sag-harbor-hideaway/

Our Lounge Lake Rug features circles of many hues, some striped, some color-blocked, in a crisp grid on a neutral ground. This kind of rug easily ties together all the colors of a room, or adds pop in a neutral scheme. The circles are both loop and pile, against a loop ground, and there are hints of rayon in the wool circles, giving them a bit of a sheen and adding to the textural variation. Also shown: Camden Sofa, Charleston and Madison Chairs.
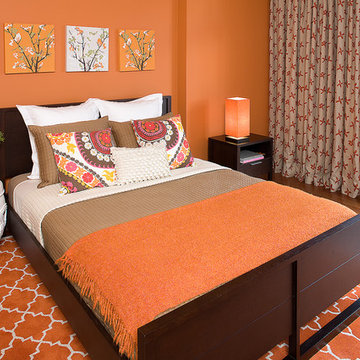
Moroccan area rug. Asian ceramic stool. Pink, yellow, and white floral accent pillows. Hand-block floral print on natural linen curtains. Mixes of contemporary and Moroccan.

The clients bought a new construction house in Bay Head, NJ with an architectural style that was very traditional and quite formal, not beachy. For our design process I created the story that the house was owned by a successful ship captain who had traveled the world and brought back furniture and artifacts for his home. The furniture choices were mainly based on English style pieces and then we incorporated a lot of accessories from Asia and Africa. The only nod we really made to “beachy” style was to do some art with beach scenes and/or bathing beauties (original painting in the study) (vintage series of black and white photos of 1940’s bathing scenes, not shown) ,the pillow fabric in the family room has pictures of fish on it , the wallpaper in the study is actually sand dollars and we did a seagull wallpaper in the downstairs bath (not shown).
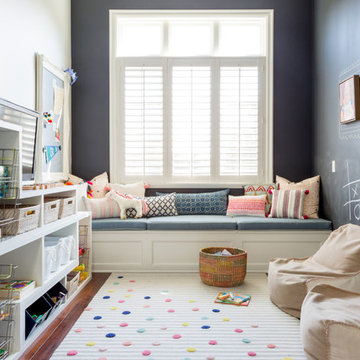
Photography by: Amy Bartlam
Designed by designstiles LLC
Klassisk inredning av ett mellanstort könsneutralt barnrum kombinerat med lekrum och för 4-10-åringar, med svarta väggar, mörkt trägolv och brunt golv
Klassisk inredning av ett mellanstort könsneutralt barnrum kombinerat med lekrum och för 4-10-åringar, med svarta väggar, mörkt trägolv och brunt golv
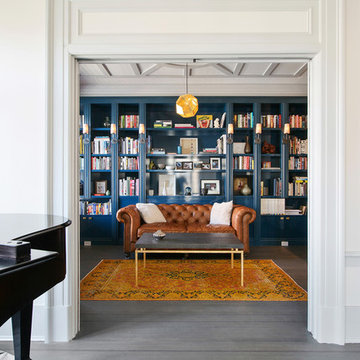
Joseph Schell
Idéer för ett stort klassiskt allrum med öppen planlösning, med ett bibliotek, blå väggar, mellanmörkt trägolv och grått golv
Idéer för ett stort klassiskt allrum med öppen planlösning, med ett bibliotek, blå väggar, mellanmörkt trägolv och grått golv
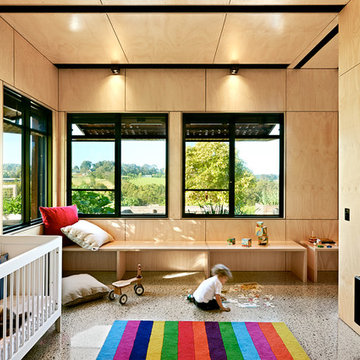
Kids' playroom and bedroom. Photography by Emma Cross
Inredning av ett modernt stort könsneutralt småbarnsrum kombinerat med lekrum, med betonggolv
Inredning av ett modernt stort könsneutralt småbarnsrum kombinerat med lekrum, med betonggolv
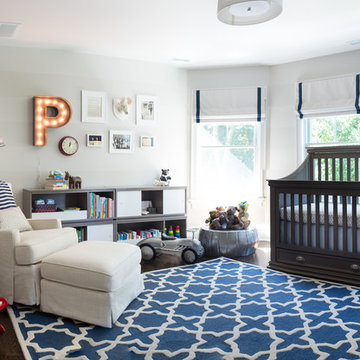
Master bedroom, textured wallpaper, grass cloth wallpaper, upholstered bed,
Navy roman shades, chairs, horse painting, antique gold chandelier, navy lamps, gray bedside tables, boll and branch, built in bookshelves, fireplace, wallpapered bookshelves
329 foton på hem
1



















