13 foton på hem
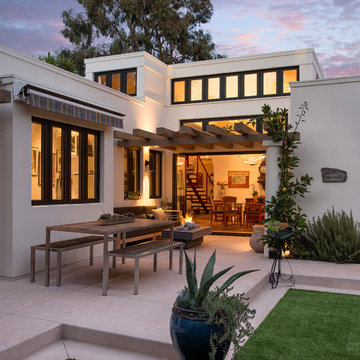
The goal for these clients was to build a new home with a transitional design that was large enough for their children and grandchildren to visit, but small enough to age in place comfortably with a budget they could afford on their retirement income. They wanted an open floor plan, with plenty of wall space for art and strong connections between indoor and outdoor spaces to maintain the original garden feeling of the lot. A unique combination of cultures is reflected in the home – the husband is from Haiti and the wife from Switzerland. The resulting traditional design aesthetic is an eclectic blend of Caribbean and Old World flair.
Jim Barsch Photography
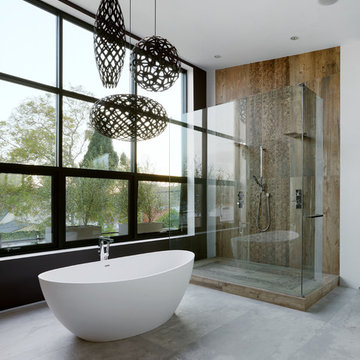
addet madan Design
Inspiration för stora moderna en-suite badrum, med ett fristående badkar, brun kakel, betonggolv och en dubbeldusch
Inspiration för stora moderna en-suite badrum, med ett fristående badkar, brun kakel, betonggolv och en dubbeldusch

Surrounded by permanently protected open space in the historic winemaking area of the South Livermore Valley, this house presents a weathered wood barn to the road, and has metal-clad sheds behind. The design process was driven by the metaphor of an old farmhouse that had been incrementally added to over the years. The spaces open to expansive views of vineyards and unspoiled hills.
Erick Mikiten, AIA
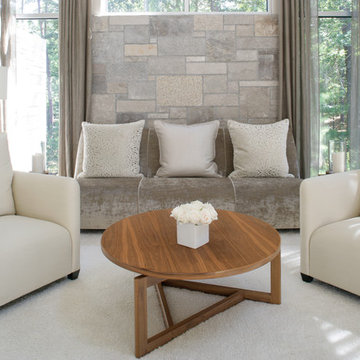
A stunning farmhouse styled home is given a light and airy contemporary design! Warm neutrals, clean lines, and organic materials adorn every room, creating a bright and inviting space to live.
The rectangular swimming pool, library, dark hardwood floors, artwork, and ornaments all entwine beautifully in this elegant home.
Project Location: The Hamptons. Project designed by interior design firm, Betty Wasserman Art & Interiors. From their Chelsea base, they serve clients in Manhattan and throughout New York City, as well as across the tri-state area and in The Hamptons.
For more about Betty Wasserman, click here: https://www.bettywasserman.com/
To learn more about this project, click here: https://www.bettywasserman.com/spaces/modern-farmhouse/
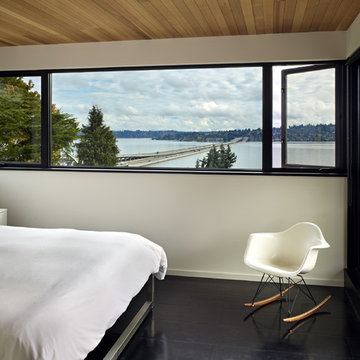
A new Seattle modern house designed by chadbourne + doss architects houses a couple and their 18 bicycles. 3 floors connect indoors and out and provide panoramic views of Lake Washington. The interior is a composition of black and white with warm wood accents.
photo by Benjamin Benschneider
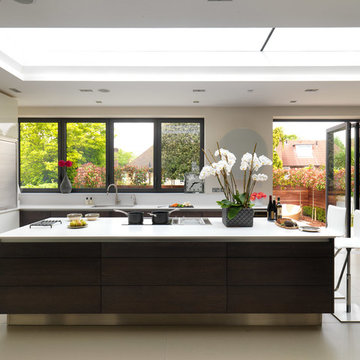
Adam Butler
Inredning av ett modernt stort kök, med släta luckor, en köksö, bänkskiva i kvartsit, vitt stänkskydd, glaspanel som stänkskydd, rostfria vitvaror och klinkergolv i keramik
Inredning av ett modernt stort kök, med släta luckor, en köksö, bänkskiva i kvartsit, vitt stänkskydd, glaspanel som stänkskydd, rostfria vitvaror och klinkergolv i keramik
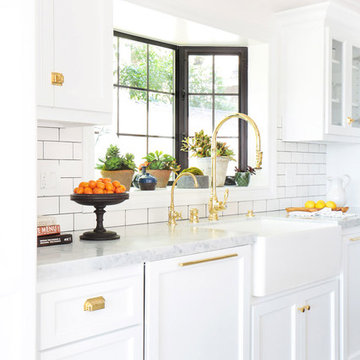
photo cred: tessa neustadt
Bild på ett stort lantligt kök, med en rustik diskho, luckor med infälld panel, vita skåp, marmorbänkskiva, vitt stänkskydd, stänkskydd i tunnelbanekakel, vita vitvaror, klinkergolv i keramik och en halv köksö
Bild på ett stort lantligt kök, med en rustik diskho, luckor med infälld panel, vita skåp, marmorbänkskiva, vitt stänkskydd, stänkskydd i tunnelbanekakel, vita vitvaror, klinkergolv i keramik och en halv köksö
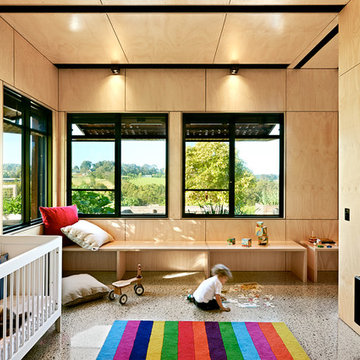
Kids' playroom and bedroom. Photography by Emma Cross
Inredning av ett modernt stort könsneutralt småbarnsrum kombinerat med lekrum, med betonggolv
Inredning av ett modernt stort könsneutralt småbarnsrum kombinerat med lekrum, med betonggolv
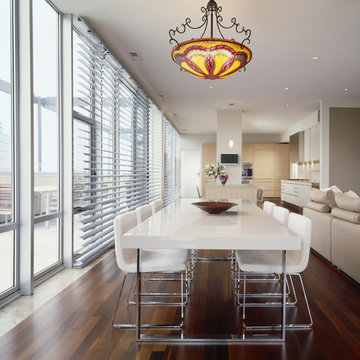
Photography-Hedrich Blessing
Idéer för en mellanstor modern matplats med öppen planlösning, med vita väggar, mörkt trägolv och brunt golv
Idéer för en mellanstor modern matplats med öppen planlösning, med vita väggar, mörkt trägolv och brunt golv
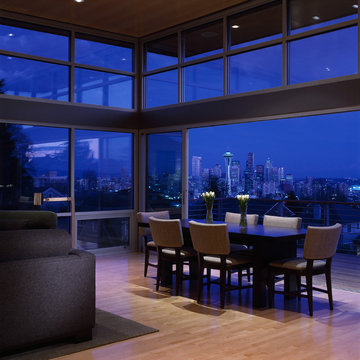
Living & dining room with sliding doors to deck.
Photo by Benjamin Benschneider.
Inredning av en modern mellanstor matplats med öppen planlösning, med ljust trägolv
Inredning av en modern mellanstor matplats med öppen planlösning, med ljust trägolv
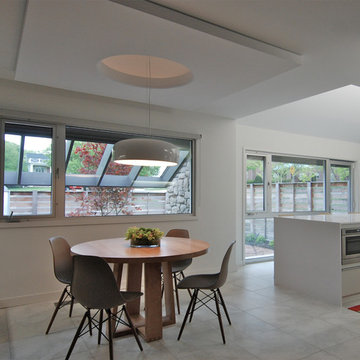
Bill Poole
Idéer för att renovera ett funkis kök, med en undermonterad diskho, vita skåp, bänkskiva i kvarts, blått stänkskydd, glaspanel som stänkskydd och integrerade vitvaror
Idéer för att renovera ett funkis kök, med en undermonterad diskho, vita skåp, bänkskiva i kvarts, blått stänkskydd, glaspanel som stänkskydd och integrerade vitvaror
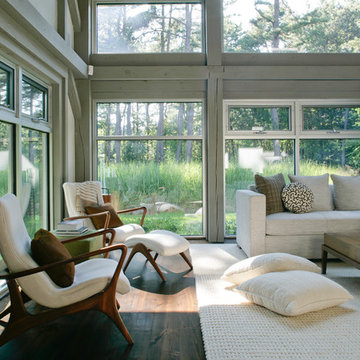
A stunning farmhouse styled home is given a light and airy contemporary design! Warm neutrals, clean lines, and organic materials adorn every room, creating a bright and inviting space to live.
The rectangular swimming pool, library, dark hardwood floors, artwork, and ornaments all entwine beautifully in this elegant home.
Project Location: The Hamptons. Project designed by interior design firm, Betty Wasserman Art & Interiors. From their Chelsea base, they serve clients in Manhattan and throughout New York City, as well as across the tri-state area and in The Hamptons.
For more about Betty Wasserman, click here: https://www.bettywasserman.com/
To learn more about this project, click here: https://www.bettywasserman.com/spaces/modern-farmhouse/
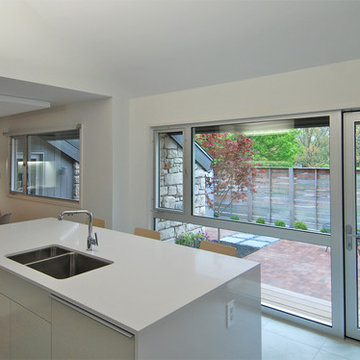
Bill Poole
Inspiration för ett funkis kök, med en undermonterad diskho, vita skåp, bänkskiva i kvarts, blått stänkskydd, glaspanel som stänkskydd, integrerade vitvaror, släta luckor, klinkergolv i porslin och en köksö
Inspiration för ett funkis kök, med en undermonterad diskho, vita skåp, bänkskiva i kvarts, blått stänkskydd, glaspanel som stänkskydd, integrerade vitvaror, släta luckor, klinkergolv i porslin och en köksö
13 foton på hem
1


















