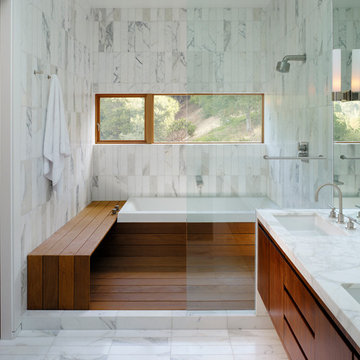272 foton på hem

Residential Interior Decoration of a Bush surrounded Beach house by Camilla Molders Design
Architecture by Millar Roberston Architects
Photography by Derek Swalwell

Beautiful executive office with wood ceiling, stone fireplace, built-in cabinets and floating desk. Visionart TV in Fireplace. Cabinets are redwood burl and desk is Mahogany.
Project designed by Susie Hersker’s Scottsdale interior design firm Design Directives. Design Directives is active in Phoenix, Paradise Valley, Cave Creek, Carefree, Sedona, and beyond.
For more about Design Directives, click here: https://susanherskerasid.com/

The Lake Forest Park Renovation is a top-to-bottom renovation of a 50's Northwest Contemporary house located 25 miles north of Seattle.
Photo: Benjamin Benschneider
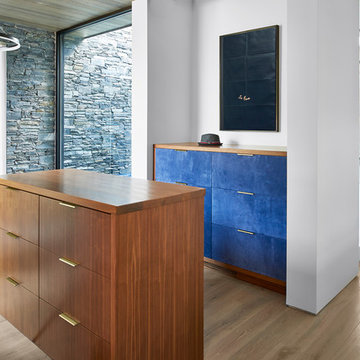
Modern inredning av en stor garderob för könsneutrala, med släta luckor, ljust trägolv, blå skåp och beiget golv

Photo: Durston Saylor
Idéer för ett mycket stort rustikt allrum med öppen planlösning, med ett bibliotek, beige väggar, mörkt trägolv, en standard öppen spis, en spiselkrans i sten och en dold TV
Idéer för ett mycket stort rustikt allrum med öppen planlösning, med ett bibliotek, beige väggar, mörkt trägolv, en standard öppen spis, en spiselkrans i sten och en dold TV

Milbrook Homes
Inspiration för mellanstora moderna raka trappor i trä, med öppna sättsteg
Inspiration för mellanstora moderna raka trappor i trä, med öppna sättsteg

Casey Dunn Photography
Modern inredning av ett stort kök med matplats, med kalkstensgolv, vita väggar och beiget golv
Modern inredning av ett stort kök med matplats, med kalkstensgolv, vita väggar och beiget golv
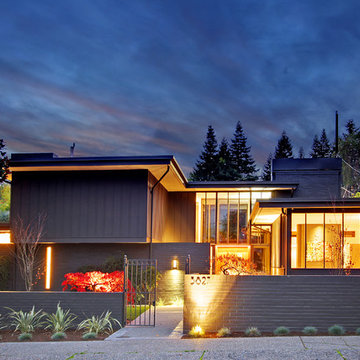
Idéer för att renovera ett mycket stort 60 tals grått hus, med två våningar, blandad fasad och platt tak
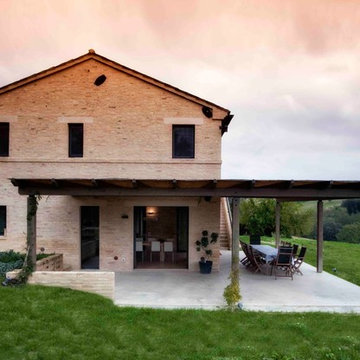
Client:
The house also works very well for the children. The connection with the outside via large windows and doors seems to lure them outdoors - exactly where they should be!
Photographer: Vicenzo Izzo
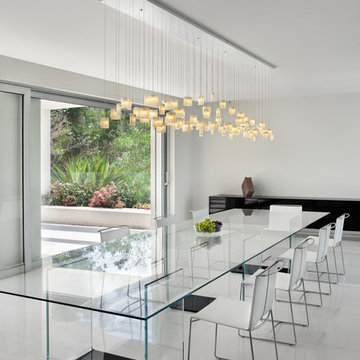
Tulips Glass Chandelier over Custom Glass table
Idéer för en modern matplats, med vita väggar
Idéer för en modern matplats, med vita väggar

A freestanding tub anchored by art on one wall and a cabinet with storage and display shelves on the other end has a wonderful view of the back patio and distant views.
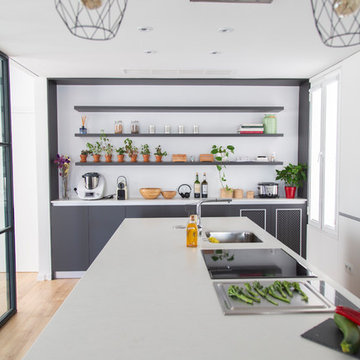
Increíble cocina moderna, en el centro de Madrid. Mezcla de muebles blancos con muebles color antracita, sistema gola. ¡Una isla de 3,40 metros de largo!

Foto på ett mycket stort funkis kök med matplats, med beige väggar, ljust trägolv och brunt golv
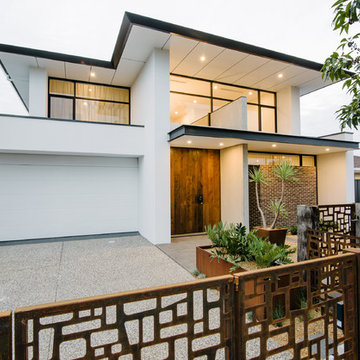
Belinda Monck Photographer
Bild på ett stort funkis vitt hus, med två våningar, blandad fasad och platt tak
Bild på ett stort funkis vitt hus, med två våningar, blandad fasad och platt tak
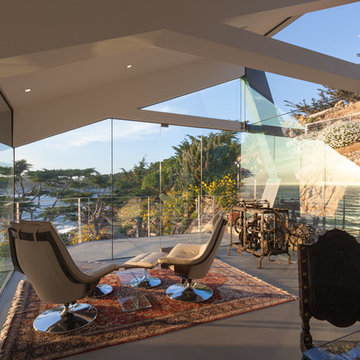
Photo by: Russell Abraham
Foto på ett stort funkis uterum, med betonggolv och tak
Foto på ett stort funkis uterum, med betonggolv och tak
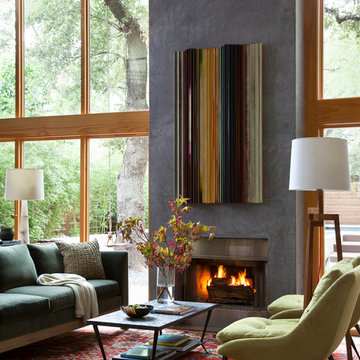
Idéer för mycket stora funkis allrum med öppen planlösning, med en standard öppen spis
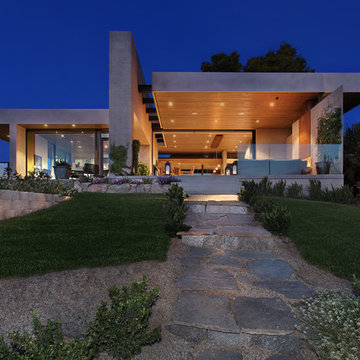
Jeri Koegel
Idéer för att renovera ett funkis hus, med allt i ett plan och platt tak
Idéer för att renovera ett funkis hus, med allt i ett plan och platt tak

© Paul Bardagjy Photography
Bild på ett mellanstort funkis en-suite badrum, med en öppen dusch, beige kakel, beige väggar, kalkstensgolv, ett avlångt handfat, med dusch som är öppen, kakelplattor och beiget golv
Bild på ett mellanstort funkis en-suite badrum, med en öppen dusch, beige kakel, beige väggar, kalkstensgolv, ett avlångt handfat, med dusch som är öppen, kakelplattor och beiget golv
272 foton på hem
1




















