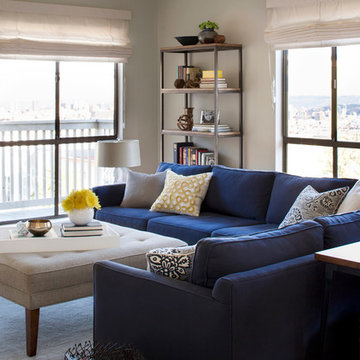716 foton på hem

With simple, clean lines and bright, open windows this bathroom invites all the calm simplicity craved at the end of a long work day.
Idéer för mellanstora funkis en-suite badrum, med skåp i ljust trä, ett fristående badkar, vita väggar, ett integrerad handfat, släta luckor, vit kakel, marmorgolv, en toalettstol med hel cisternkåpa och keramikplattor
Idéer för mellanstora funkis en-suite badrum, med skåp i ljust trä, ett fristående badkar, vita väggar, ett integrerad handfat, släta luckor, vit kakel, marmorgolv, en toalettstol med hel cisternkåpa och keramikplattor

Photo: Stacy Vazquez-Abrams
Foto på ett mellanstort vintage separat vardagsrum, med vita väggar, ett finrum, mörkt trägolv, en standard öppen spis och en spiselkrans i sten
Foto på ett mellanstort vintage separat vardagsrum, med vita väggar, ett finrum, mörkt trägolv, en standard öppen spis och en spiselkrans i sten

Photographer: Jay Goodrich
This 2800 sf single-family home was completed in 2009. The clients desired an intimate, yet dynamic family residence that reflected the beauty of the site and the lifestyle of the San Juan Islands. The house was built to be both a place to gather for large dinners with friends and family as well as a cozy home for the couple when they are there alone.
The project is located on a stunning, but cripplingly-restricted site overlooking Griffin Bay on San Juan Island. The most practical area to build was exactly where three beautiful old growth trees had already chosen to live. A prior architect, in a prior design, had proposed chopping them down and building right in the middle of the site. From our perspective, the trees were an important essence of the site and respectfully had to be preserved. As a result we squeezed the programmatic requirements, kept the clients on a square foot restriction and pressed tight against property setbacks.
The delineate concept is a stone wall that sweeps from the parking to the entry, through the house and out the other side, terminating in a hook that nestles the master shower. This is the symbolic and functional shield between the public road and the private living spaces of the home owners. All the primary living spaces and the master suite are on the water side, the remaining rooms are tucked into the hill on the road side of the wall.
Off-setting the solid massing of the stone walls is a pavilion which grabs the views and the light to the south, east and west. Built in a position to be hammered by the winter storms the pavilion, while light and airy in appearance and feeling, is constructed of glass, steel, stout wood timbers and doors with a stone roof and a slate floor. The glass pavilion is anchored by two concrete panel chimneys; the windows are steel framed and the exterior skin is of powder coated steel sheathing.

Inredning av ett klassiskt mellanstort vit vitt en-suite badrum, med släta luckor, vita skåp, ett platsbyggt badkar, vit kakel, ett undermonterad handfat, en dusch i en alkov, vita väggar, marmorgolv och bänkskiva i kvarts
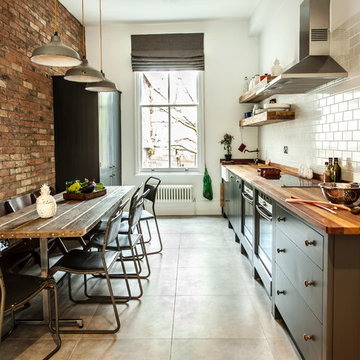
Alexis Hamilton
Inspiration för ett avskilt, mellanstort industriellt linjärt kök, med träbänkskiva, vitt stänkskydd och stänkskydd i tunnelbanekakel
Inspiration för ett avskilt, mellanstort industriellt linjärt kök, med träbänkskiva, vitt stänkskydd och stänkskydd i tunnelbanekakel

The renovation of the Woodland Residence centered around two basic ideas. The first was to open the house to light and views of the surrounding woods. The second, due to a limited budget, was to minimize the amount of new footprint while retaining as much of the existing structure as possible.
The existing house was in dire need of updating. It was a warren of small rooms with long hallways connecting them. This resulted in dark spaces that had little relationship to the exterior. Most of the non bearing walls were demolished in order to allow for a more open concept while dividing the house into clearly defined private and public areas. The new plan is organized around a soaring new cathedral space that cuts through the center of the house, containing the living and family room spaces. A new screened porch extends the family room through a large folding door - completely blurring the line between inside and outside. The other public functions (dining and kitchen) are located adjacently. A massive, off center pivoting door opens to a dramatic entry with views through a new open staircase to the trees beyond. The new floor plan allows for views to the exterior from virtually any position in the house, which reinforces the connection to the outside.
The open concept was continued into the kitchen where the decision was made to eliminate all wall cabinets. This allows for oversized windows, unusual in most kitchens, to wrap the corner dissolving the sense of containment. A large, double-loaded island, capped with a single slab of stone, provides the required storage. A bar and beverage center back up to the family room, allowing for graceful gathering around the kitchen. Windows fill as much wall space as possible; the effect is a comfortable, completely light-filled room that feels like it is nestled among the trees. It has proven to be the center of family activity and the heart of the residence.
Hoachlander Davis Photography

Living room at Spanish Oak. This home was featured on the Austin NARI 2012 Tour of Homes.
Photography by John R Rogers.
The "rug" is actually comprised of Flor carpet tiles ( http://www.flor.com).
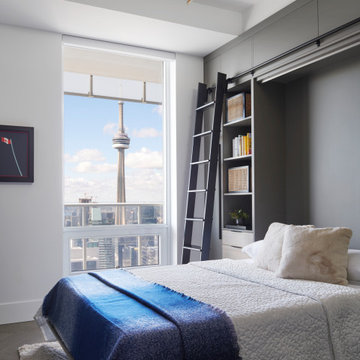
Inspiration för mellanstora moderna gästrum, med vita väggar, mellanmörkt trägolv och brunt golv

Jeff Roberts Imaging
Inspiration för ett mellanstort rustikt kök, med skåp i shakerstil, blå skåp, bänkskiva i täljsten, integrerade vitvaror, brunt golv, fönster som stänkskydd och mörkt trägolv
Inspiration för ett mellanstort rustikt kök, med skåp i shakerstil, blå skåp, bänkskiva i täljsten, integrerade vitvaror, brunt golv, fönster som stänkskydd och mörkt trägolv
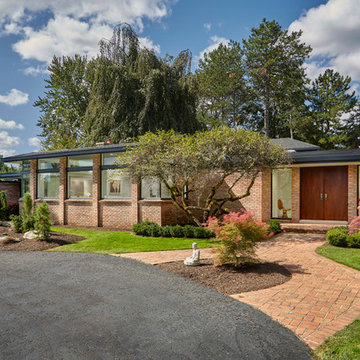
Inspiration för ett mellanstort 50 tals beige hus, med allt i ett plan, tegel, tak i shingel och valmat tak
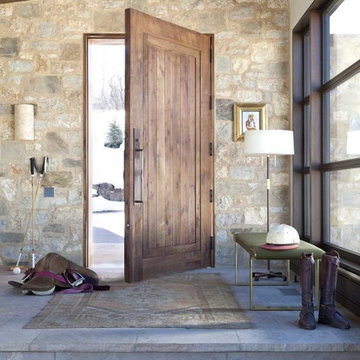
Bild på en mellanstor rustik entré, med en enkeldörr och mellanmörk trädörr

Exempel på ett mellanstort klassiskt kök med matplats, med ljust trägolv, vita väggar och brunt golv
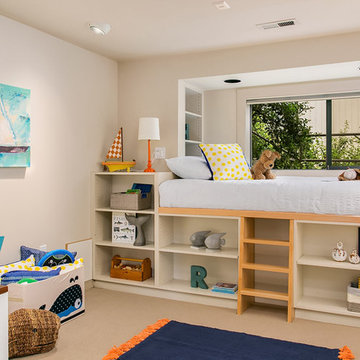
MVB.
Inspiration för mellanstora klassiska pojkrum kombinerat med sovrum och för 4-10-åringar, med beige väggar och heltäckningsmatta
Inspiration för mellanstora klassiska pojkrum kombinerat med sovrum och för 4-10-åringar, med beige väggar och heltäckningsmatta
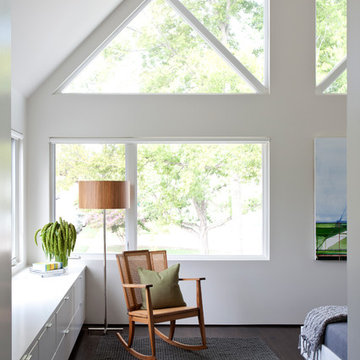
Inspiration för ett mellanstort funkis huvudsovrum, med vita väggar och mörkt trägolv

Eddy Joaquim
Idéer för ett mellanstort modernt en-suite badrum, med ett avlångt handfat, släta luckor, beige skåp, bänkskiva i akrylsten, ett fristående badkar, en öppen dusch, grå kakel, stenkakel, vita väggar, marmorgolv och med dusch som är öppen
Idéer för ett mellanstort modernt en-suite badrum, med ett avlångt handfat, släta luckor, beige skåp, bänkskiva i akrylsten, ett fristående badkar, en öppen dusch, grå kakel, stenkakel, vita väggar, marmorgolv och med dusch som är öppen
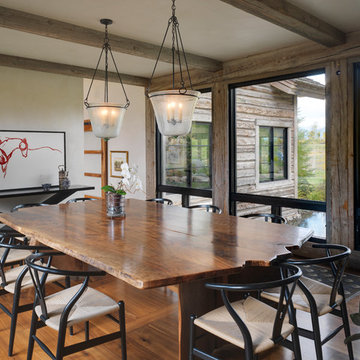
A custom home in Jackson, Wyoming
Photography: Cameron R. Neilson
Inspiration för mellanstora rustika separata matplatser, med vita väggar och mellanmörkt trägolv
Inspiration för mellanstora rustika separata matplatser, med vita väggar och mellanmörkt trägolv
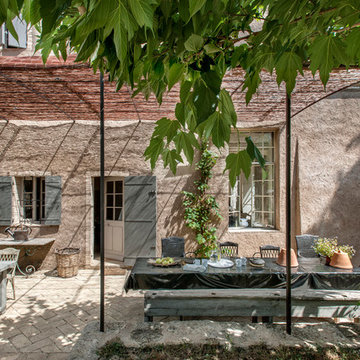
Bernard Touillon photographe
La Maison de Charrier décorateur
Lantlig inredning av en mellanstor uteplats på baksidan av huset, med en pergola
Lantlig inredning av en mellanstor uteplats på baksidan av huset, med en pergola
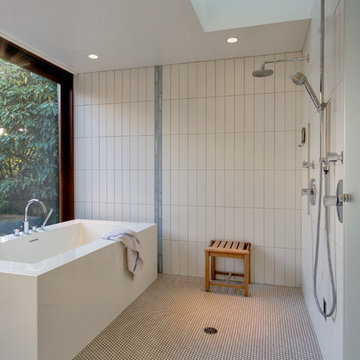
Steven Keating
Foto på ett mellanstort funkis en-suite badrum, med ett fristående badkar, en öppen dusch, vit kakel, porslinskakel, mosaikgolv och med dusch som är öppen
Foto på ett mellanstort funkis en-suite badrum, med ett fristående badkar, en öppen dusch, vit kakel, porslinskakel, mosaikgolv och med dusch som är öppen
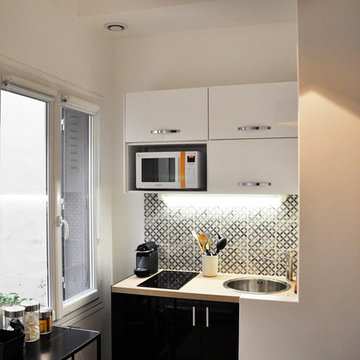
Vue de la cuisine très compacte mais avec frigo sous plan, combiné micro-onde, table cuisson, évier.
La crédence est en aspect carreaux de ciment.
Modern inredning av ett avskilt, mellanstort l-kök, med svarta skåp
Modern inredning av ett avskilt, mellanstort l-kök, med svarta skåp
716 foton på hem
1



















