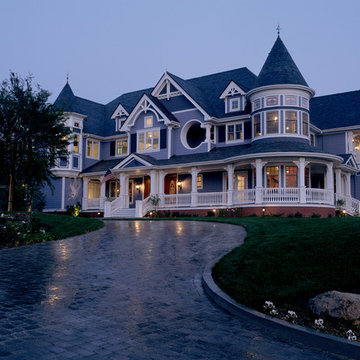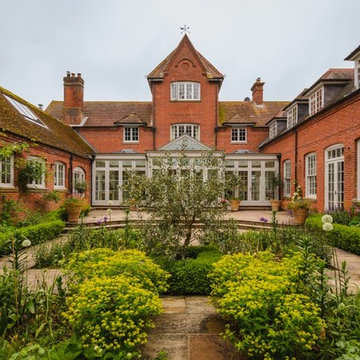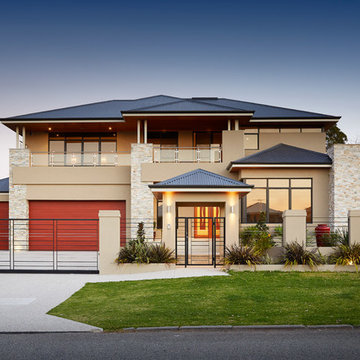50 foton på hem
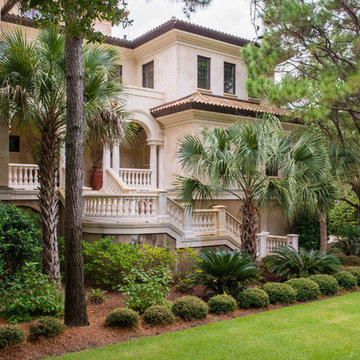
Photography by Anne, Anne Caufman
Exempel på ett stort medelhavsstil beige hus, med tre eller fler plan, stuckatur, valmat tak och tak i shingel
Exempel på ett stort medelhavsstil beige hus, med tre eller fler plan, stuckatur, valmat tak och tak i shingel
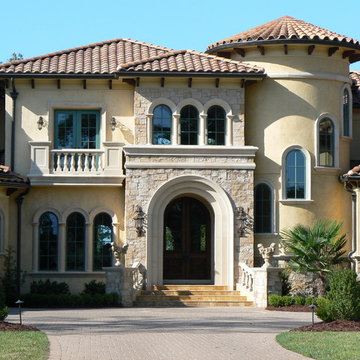
David Rusk
Inspiration för ett stort medelhavsstil hus, med två våningar och valmat tak
Inspiration för ett stort medelhavsstil hus, med två våningar och valmat tak
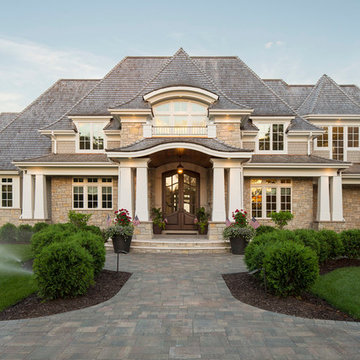
The entrance to this lovely home is inviting with this wide paver patio/walkway leading the way. The sweeping garden beds on either side of the walk say "Come On In".
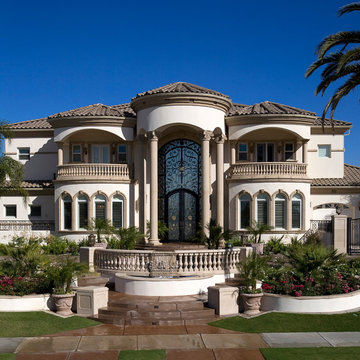
Scott Hislop
Idéer för att renovera ett stort medelhavsstil hus, med två våningar och valmat tak
Idéer för att renovera ett stort medelhavsstil hus, med två våningar och valmat tak
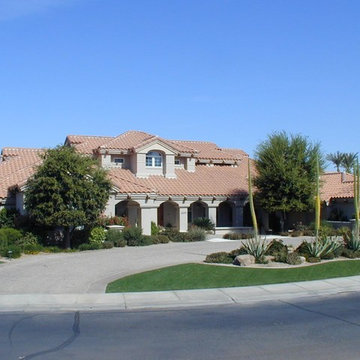
Inredning av ett medelhavsstil stort beige hus, med två våningar, stuckatur och valmat tak
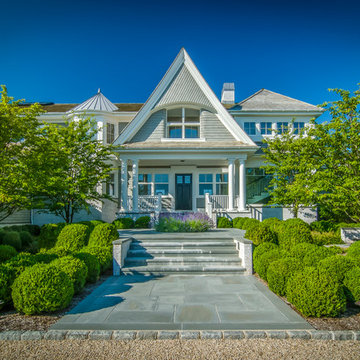
Davis Gaffga
Inspiration för stora klassiska trähus, med två våningar och halvvalmat sadeltak
Inspiration för stora klassiska trähus, med två våningar och halvvalmat sadeltak
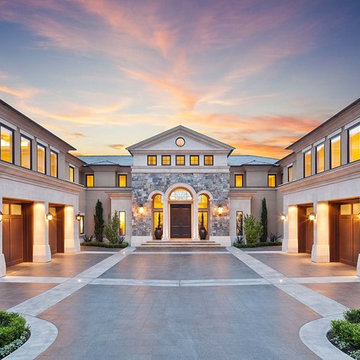
© Matt Varnado 2013
Medelhavsstil inredning av ett stort hus, med två våningar
Medelhavsstil inredning av ett stort hus, med två våningar
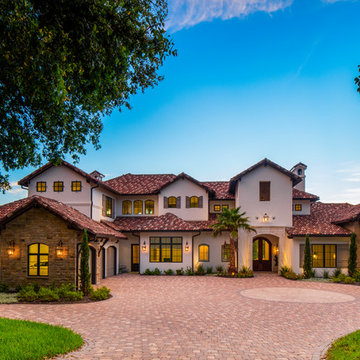
Idéer för att renovera ett stort medelhavsstil vitt hus, med två våningar, sadeltak och tak med takplattor
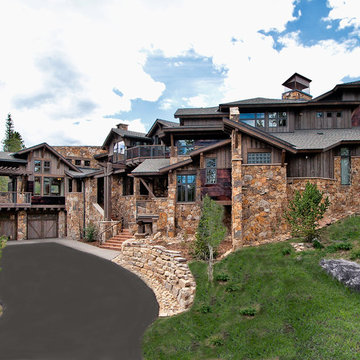
Street view of main entry, accessory dwelling unit entry above garage and site specific response to project.
Idéer för ett stort modernt stenhus, med tre eller fler plan
Idéer för ett stort modernt stenhus, med tre eller fler plan
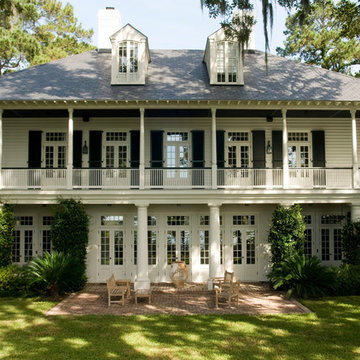
Rear elevation of Plantation Style residence in Spring Island, SC. Covered lower terrace and upper balcony. Dormer windows on Slate Shingle roof. Photography by: Kaufman Photography
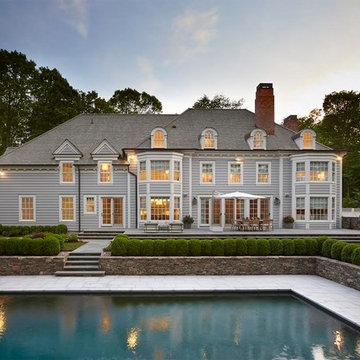
Grey exterior with white trim, cedar roof, pool patio and in ground pool.
Idéer för att renovera ett stort vintage grått trähus, med tre eller fler plan och valmat tak
Idéer för att renovera ett stort vintage grått trähus, med tre eller fler plan och valmat tak
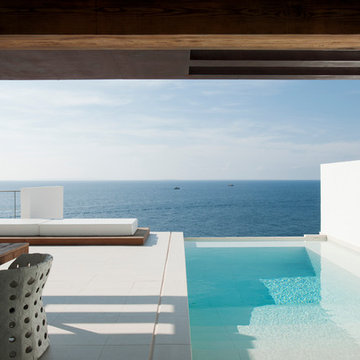
This commission involved the renovation and conversion of two duplex apartments into one single residence/retreat. The two existing external stairs were removed and replaced by a single internal staircase. This intervention made it possible to create one large outdoor area and maximise the existing view. The steel canopies and wooden sun terraces act as visual links between the two original living units. In collaboration with Minimum Arquitectura.
Foto's © Verne en Raül Candales Franch
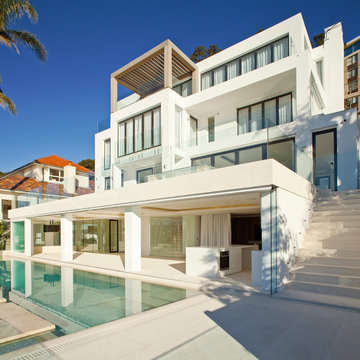
Rumpus room, entertaining area, infinity pool, travertine made grates and pool tile slabs, all imported from Europe made to measure.
Foto på ett stort medelhavsstil vitt hus, med tre eller fler plan och platt tak
Foto på ett stort medelhavsstil vitt hus, med tre eller fler plan och platt tak
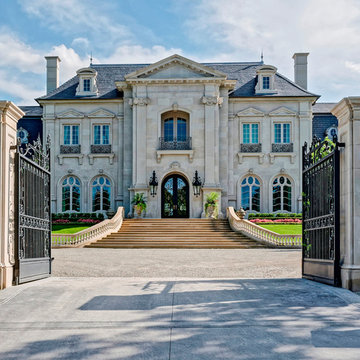
Exempel på ett stort klassiskt beige stenhus, med två våningar och valmat tak
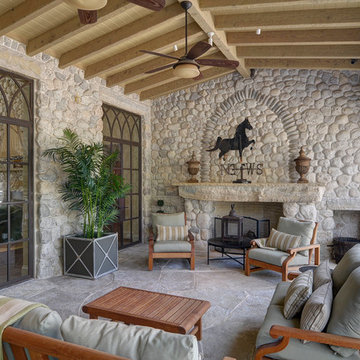
Idéer för en stor klassisk uteplats på baksidan av huset, med en öppen spis, naturstensplattor och takförlängning
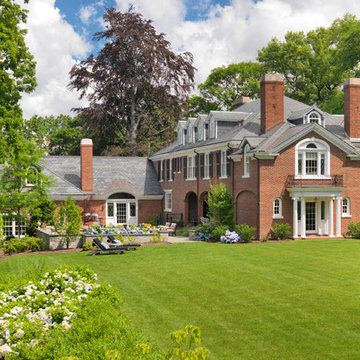
This stately Georgian home in West Newton Hill, Massachusetts was originally built in 1917 for John W. Weeks, a Boston financier who went on to become a U.S. Senator and U.S. Secretary of War. The home’s original architectural details include an elaborate 15-inch deep dentil soffit at the eaves, decorative leaded glass windows, custom marble windowsills, and a beautiful Monson slate roof. Although the owners loved the character of the original home, its formal layout did not suit the family’s lifestyle. The owners charged Meyer & Meyer with complete renovation of the home’s interior, including the design of two sympathetic additions. The first includes an office on the first floor with master bath above. The second and larger addition houses a family room, playroom, mudroom, and a three-car garage off of a new side entry.
Front exterior by Sam Gray. All others by Richard Mandelkorn.
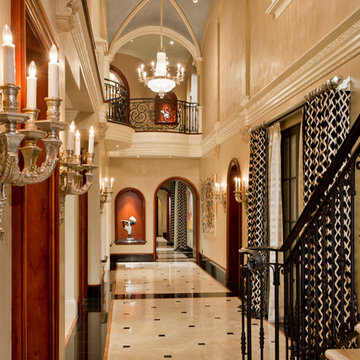
High Res Media
Idéer för att renovera en stor vintage hall, med beige väggar, marmorgolv och flerfärgat golv
Idéer för att renovera en stor vintage hall, med beige väggar, marmorgolv och flerfärgat golv
50 foton på hem
1



















