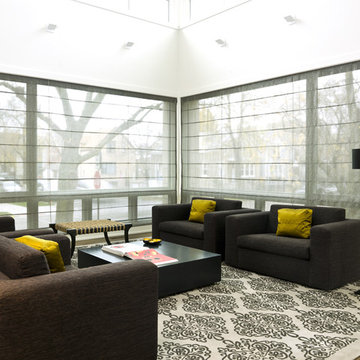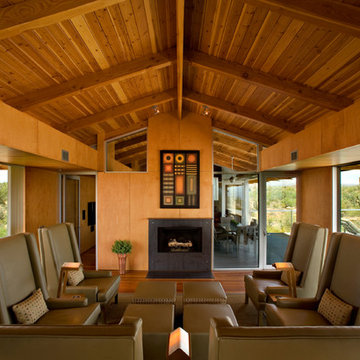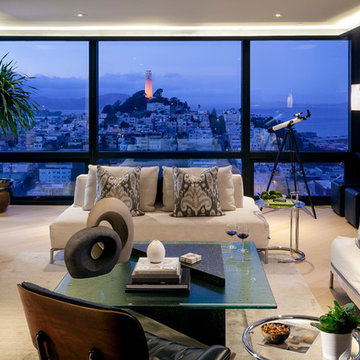9 foton på hem

Front entry to mid-century-modern renovation with green front door with glass panel, covered wood porch, wood ceilings, wood baseboards and trim, hardwood floors, large hallway with beige walls, floor to ceiling window in Berkeley hills, California
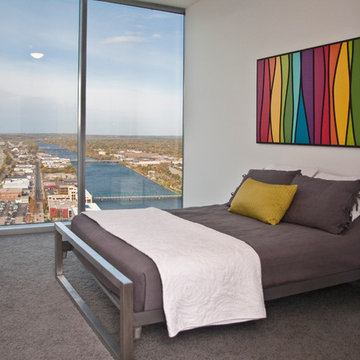
Innovative and extravagant, this River House unit by Visbeen Architects is a home designed to please the most cosmopolitan of clients. Located on the 30th floor of an urban sky-rise, the condo presented spacial challenges, but the final product transformed the unit into a luxurious and comfortable home, with only the stunning views of the cityscape to indicate its downtown locale.
Custom woodwork, state-of-the-art accessories, and sweeping vistas are found throughout the expansive home. The master bedroom includes a hearth, walk-in closet space, and en suite bath. An open kitchen, dining, and living area offers access to two of the home’s three balconies. Located on the opposite side of the condo are two guest bedrooms, one-and-a-half baths, the laundry, and a home theater.
Facing the spectacularly curved floor-to-ceiling window at the front of the condo is a custom designed, fully equipped refreshment bar, complete with a wine cooler, room for half-a-dozen bar stools, and the best view in the city.
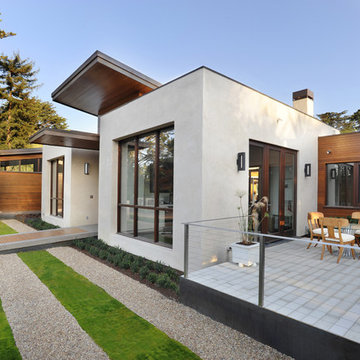
Photos by Bernard Andre
Idéer för stora funkis grå hus, med allt i ett plan, blandad fasad och platt tak
Idéer för stora funkis grå hus, med allt i ett plan, blandad fasad och platt tak
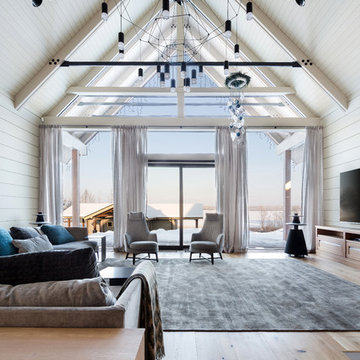
Фотограф: Екатерина Титенко, Анна Чернышова
Inspiration för ett stort funkis allrum med öppen planlösning, med ljust trägolv, en väggmonterad TV, vita väggar och beiget golv
Inspiration för ett stort funkis allrum med öppen planlösning, med ljust trägolv, en väggmonterad TV, vita väggar och beiget golv
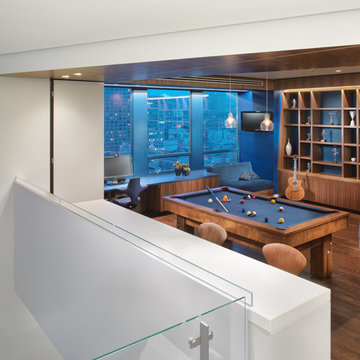
An interior build-out of a two-level penthouse unit in a prestigious downtown highrise. The design emphasizes the continuity of space for a loft-like environment. Sliding doors transform the unit into discrete rooms as needed. The material palette reinforces this spatial flow: white concrete floors, touch-latch cabinetry, slip-matched walnut paneling and powder-coated steel counters. Whole-house lighting, audio, video and shade controls are all controllable from an iPhone, Collaboration: Joel Sanders Architect, New York. Photographer: Rien van Rijthoven
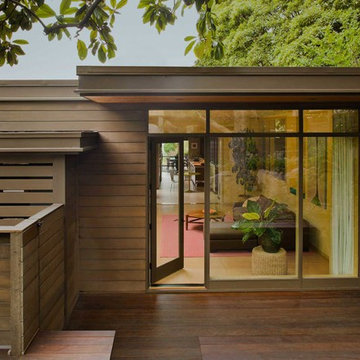
Mid-Century Modern Renovation
Inredning av ett modernt stort brunt trähus, med två våningar och platt tak
Inredning av ett modernt stort brunt trähus, med två våningar och platt tak
9 foton på hem
1



















