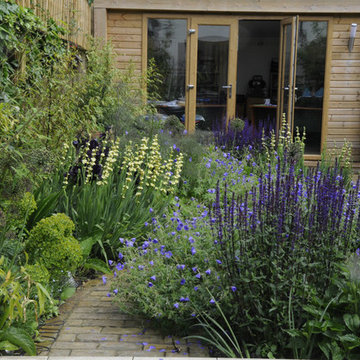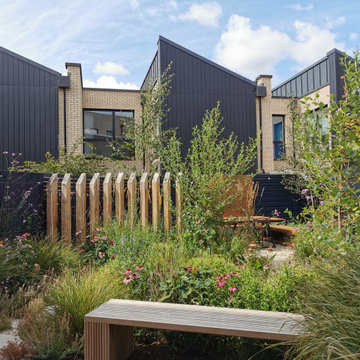842 925 foton på hem

Photo by Emily Kennedy Photo
Inspiration för små lantliga brunt toaletter, med öppna hyllor, skåp i mörkt trä, en toalettstol med separat cisternkåpa, vita väggar, ljust trägolv, ett fristående handfat, träbänkskiva och beiget golv
Inspiration för små lantliga brunt toaletter, med öppna hyllor, skåp i mörkt trä, en toalettstol med separat cisternkåpa, vita väggar, ljust trägolv, ett fristående handfat, träbänkskiva och beiget golv

Photo by Molly Winters
Inspiration för ett litet vintage grå grått badrum, med skåp i shakerstil, blå skåp, en kantlös dusch, en toalettstol med hel cisternkåpa, grå kakel, marmorkakel, marmorgolv, ett undermonterad handfat, marmorbänkskiva, grått golv och dusch med gångjärnsdörr
Inspiration för ett litet vintage grå grått badrum, med skåp i shakerstil, blå skåp, en kantlös dusch, en toalettstol med hel cisternkåpa, grå kakel, marmorkakel, marmorgolv, ett undermonterad handfat, marmorbänkskiva, grått golv och dusch med gångjärnsdörr

An unused area of lawn has been repurposed as a meditation garden. The meandering path of limestone step stones weaves through a birch grove. The matrix planting of carex grasses is interspersed with flowering natives throughout the season. Fall is spectacular with the blooming of aromatic asters.

The phrase "luxury master suite" brings this room to mind. With a double shower, double hinged glass door and free standing tub, this water room is the hallmark of simple luxury. It also features a hidden niche, a hemlock ceiling and brushed nickel fixtures paired with a majestic view.
Photo by Azevedo Photo

The #1 Most Popular Bathroom Photo in 2018 on Houzz!
Please see all of the specifications to this shower:
Shower wall tile:
Daltile- Pickets- Matte white, model: CG-PKMTWH7530
Bathroom floor tile: Lili Cement tiles, Tiffany collection, color 3. http://lilitile.com/project/tiffany-3/
Plumbing fixtures:
Brizo, Litze collection in the brilliance luxe gold
https://www.brizo.com/bath/collection/litze
Vanity hardware:
Amerock pulls in the golden champagne finish: https://www.amerock.com/Products/Detail/pid/2836/s/golden-champagne_pull_bar-pulls_128mm_bp40517bbz
The dimensions of this bathroom are: 4'-11" wide by 8'-10" long
Paint by Sherwin Williams:
Vanity cabinet- SW 6244 Naval
Walls- SW 7015 Repose Gray
Door hardware: Emtek C520ROUUS19- Flat Black Round Knob
https://www.build.com/emtek-c520rou-privacy-door-knob/s443128?uid=2613248
Lighting was purchased via Etsy:
https://www.etsy.com/listing/266595096/double-bulb-sconce-light-solid-brass?gpla=1&gao=1&&utm_source=google&utm_medium=cpc&utm_campaign=shopping_us_a-home_and_living-lighting-sconces&utm_custom1=e0d352ca-f1fd-4e22-9313-ab9669b0b1ff&gclid=EAIaIQobChMIpNGS_9r61wIVDoRpCh1XAQWxEAQYASABEgKLhPD_BwE
These are the gold tipped bulbs for the light fixture:
https://www.cb2.com/g25-gold-tipped-60w-light-bulb/s161692

This propery is situated on the south side of Centre Island at the edge of an oak and ash woodlands. orignally, it was three properties having one house and various out buildings. topographically, it more or less continually sloped to the water. Our task was to creat a series of terraces that were to house various functions such as the main house and forecourt, cottage, boat house and utility barns.
The immediate landscape around the main house was largely masonry terraces and flower gardens. The outer landscape was comprised of heavily planted trails and intimate open spaces for the client to preamble through. As the site was largely an oak and ash woods infested with Norway maple and japanese honey suckle we essentially started with tall trees and open ground. Our planting intent was to introduce a variety of understory tree and a heavy shrub and herbaceous layer with an emphisis on planting native material. As a result the feel of the property is one of graciousness with a challenge to explore.

Inspiration för ett litet vintage badrum för barn, med skåp i shakerstil, skåp i mörkt trä, ett badkar i en alkov, en dusch i en alkov, en toalettstol med separat cisternkåpa, blå kakel, porslinskakel, blå väggar, mosaikgolv, ett undermonterad handfat och bänkskiva i kvartsit

Bespoke wooden circular table and bench built in to retaining wall with cantilevered metal steps.
Inredning av en modern liten uteplats på baksidan av huset
Inredning av en modern liten uteplats på baksidan av huset

Our carpenters labored every detail from chainsaws to the finest of chisels and brad nails to achieve this eclectic industrial design. This project was not about just putting two things together, it was about coming up with the best solutions to accomplish the overall vision. A true meeting of the minds was required around every turn to achieve "rough" in its most luxurious state.
Featuring: Floating vanity, rough cut wood top, beautiful accent mirror and Porcelanosa wood grain tile as flooring and backsplashes.
PhotographerLink

Inspiration för små lantliga matplatser med öppen planlösning, med vita väggar, mellanmörkt trägolv och brunt golv

Idéer för att renovera en liten vintage trädgård i skuggan pallkragar, med naturstensplattor

Jane Shankster/Arthur Road Landscapes
Inspiration för en liten funkis bakgård i delvis sol, med marksten i tegel
Inspiration för en liten funkis bakgård i delvis sol, med marksten i tegel

Bergen County, NJ - Traditional - Kitchen Designed by Bart Lidsky of The Hammer & Nail Inc.
Photography by: Steve Rossi
This classic white kitchen creamy white Rutt Handcrafted Cabinetry and espresso Stained Rift White Oak Base Cabinetry. The highly articulated storage is a functional hidden feature of this kitchen. The countertops are 2" Thick Danby Marble with a mosaic marble backsplash. Pendant lights are built into the cabinetry above the sink.
http://thehammerandnail.com
#BartLidsky #HNdesigns #KitchenDesign

Foto på ett mycket stort vintage vit kök med öppen planlösning, med en undermonterad diskho, skåp i shakerstil, bänkskiva i kvarts, rostfria vitvaror, ljust trägolv, en köksö, beiget golv och skåp i mellenmörkt trä

Casual yet refined family room with custom built-in, custom fireplace, wood beam, custom storage, picture lights. Natural elements.
Foto på ett mycket stort maritimt allrum med öppen planlösning, med vita väggar, en standard öppen spis, en spiselkrans i sten, mellanmörkt trägolv och ett finrum
Foto på ett mycket stort maritimt allrum med öppen planlösning, med vita väggar, en standard öppen spis, en spiselkrans i sten, mellanmörkt trägolv och ett finrum

These floor to ceiling book shelves double as a storage and an eye- capturing focal point that surrounds the head board, making the bed in this master bedroom, the center of attention.
Learn more about Chris Ebert, the Normandy Remodeling Designer who created this space, and other projects that Chris has created: https://www.normandyremodeling.com/team/christopher-ebert
Photo Credit: Normandy Remodeling
842 925 foton på hem
1



