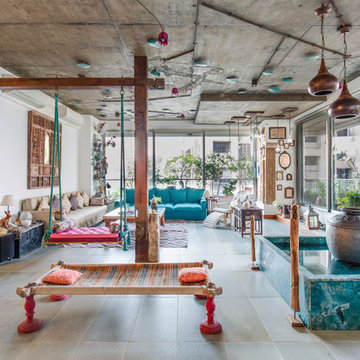108 foton på hem

Our clients purchased a new house, but wanted to add their own personal style and touches to make it really feel like home. We added a few updated to the exterior, plus paneling in the entryway and formal sitting room, customized the master closet, and cosmetic updates to the kitchen, formal dining room, great room, formal sitting room, laundry room, children’s spaces, nursery, and master suite. All new furniture, accessories, and home-staging was done by InHance. Window treatments, wall paper, and paint was updated, plus we re-did the tile in the downstairs powder room to glam it up. The children’s bedrooms and playroom have custom furnishings and décor pieces that make the rooms feel super sweet and personal. All the details in the furnishing and décor really brought this home together and our clients couldn’t be happier!

Architecture, Construction Management, Interior Design, Art Curation & Real Estate Advisement by Chango & Co.
Construction by MXA Development, Inc.
Photography by Sarah Elliott
See the home tour feature in Domino Magazine

Kopal Jaitly
Idéer för mellanstora eklektiska separata vardagsrum, med blå väggar, en standard öppen spis, en fristående TV, brunt golv och mellanmörkt trägolv
Idéer för mellanstora eklektiska separata vardagsrum, med blå väggar, en standard öppen spis, en fristående TV, brunt golv och mellanmörkt trägolv

Rikki Snyder
Idéer för mycket stora lantliga matplatser, med vita väggar, ljust trägolv och flerfärgat golv
Idéer för mycket stora lantliga matplatser, med vita väggar, ljust trägolv och flerfärgat golv
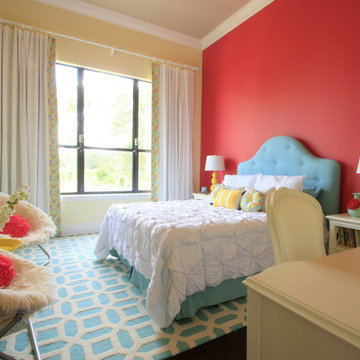
Shari Misturak of IN Studio & Co. Interiors - Pre-teen girl's room using bright colors that are balanced with all white furniture . Accent wall Sherwin Williams SW 6593 Coral Bells - other walls in Benjamin Moore's Windham Cream, Duvet from Anthropologie mixed with custom bed pillows.

Formal Dining with Butler's Pantry that connects this space to the Kitchen beyond.
Idéer för att renovera en mellanstor separat matplats, med vita väggar och mörkt trägolv
Idéer för att renovera en mellanstor separat matplats, med vita väggar och mörkt trägolv
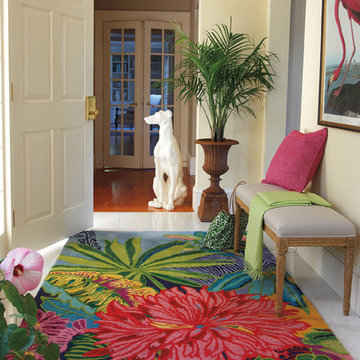
A beautiful entryway inspired by the lush, tropical flowers and foliage of Floridian islands. This entry features our Captiva rug - an overscale floral, colored in happy hues.

Red walls, red light fixtures, dramatic but fun, doubles as a living room and music room, traditional house with eclectic furnishings, black and white photography of family over guitars, hanging guitars on walls to keep open space on floor, grand piano, custom #317 cocktail ottoman from the Christy Dillard Collection by Lorts, antique persian rug. Chris Little Photography

This project began with a handsome center-entrance Colonial Revival house in a neighborhood where land values and house sizes had grown enormously since my clients moved there in the 1980s. Tear-downs had become standard in the area, but the house was in excellent condition and had a lovely recent kitchen. So we kept the existing structure as a starting point for additions that would maximize the potential beauty and value of the site
A highly detailed Gambrel-roofed gable reaches out to the street with a welcoming entry porch. The existing dining room and stair hall were pushed out with new glazed walls to create a bright and expansive interior. At the living room, a new angled bay brings light and a feeling of spaciousness to what had been a rather narrow room.
At the back of the house, a six-sided family room with a vaulted ceiling wraps around the existing kitchen. Skylights in the new ceiling bring light to the old kitchen windows and skylights.
At the head of the new stairs, a book-lined sitting area is the hub between the master suite, home office, and other bedrooms.
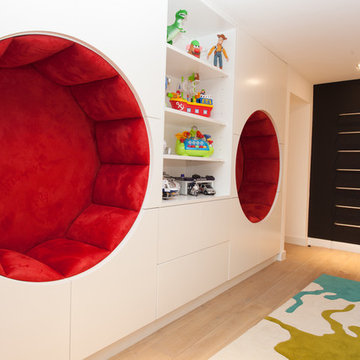
This fun and colourful kid’s bedroom opts for an interactive, safe and playful space. The room uses splashes of reds and yellows with swathes of white to offset the glowing colour palette. The fun room includes playful furniture and an assortment of toys to keep the children occupied.
Photography by Ephraim Muller.
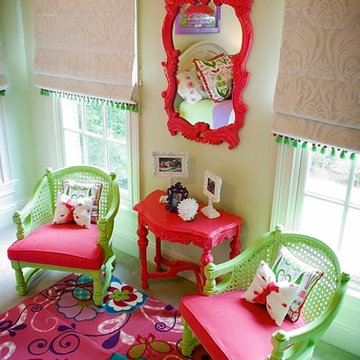
This space was designed for a two year old girl. I designed it in such a way for it to be suitable for her at that age yet not easily outgrown.
Foto på ett eklektiskt barnrum
Foto på ett eklektiskt barnrum

Trend Collection from BAU-Closets
Modern inredning av ett stort walk-in-closet för könsneutrala, med öppna hyllor, bruna skåp, mörkt trägolv och brunt golv
Modern inredning av ett stort walk-in-closet för könsneutrala, med öppna hyllor, bruna skåp, mörkt trägolv och brunt golv
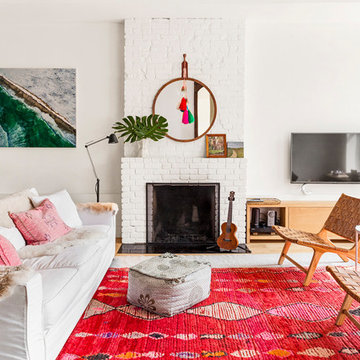
Photo by Pixy
Eklektisk inredning av ett vardagsrum, med ett finrum, vita väggar, ljust trägolv, en standard öppen spis, en spiselkrans i tegelsten, en väggmonterad TV och brunt golv
Eklektisk inredning av ett vardagsrum, med ett finrum, vita väggar, ljust trägolv, en standard öppen spis, en spiselkrans i tegelsten, en väggmonterad TV och brunt golv

Inredning av ett eklektiskt mellanstort vardagsrum, med vita väggar, ett finrum och mellanmörkt trägolv
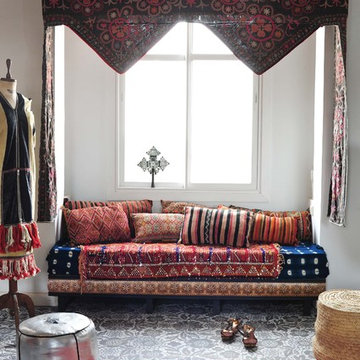
Excerpted from Marrakesh by Design by Maryam Montague (Artisan Books). Copyright 2012.
Idéer för att renovera ett medelhavsstil vardagsrum, med vita väggar
Idéer för att renovera ett medelhavsstil vardagsrum, med vita väggar

Steve Davies
Foto på ett mellanstort vintage svart kök, med luckor med infälld panel, gröna skåp, rostfria vitvaror, en köksö och grått golv
Foto på ett mellanstort vintage svart kök, med luckor med infälld panel, gröna skåp, rostfria vitvaror, en köksö och grått golv

Photographer: Terri Glanger
Inspiration för ett funkis allrum med öppen planlösning, med gula väggar, mellanmörkt trägolv, orange golv, en standard öppen spis och en spiselkrans i betong
Inspiration för ett funkis allrum med öppen planlösning, med gula väggar, mellanmörkt trägolv, orange golv, en standard öppen spis och en spiselkrans i betong
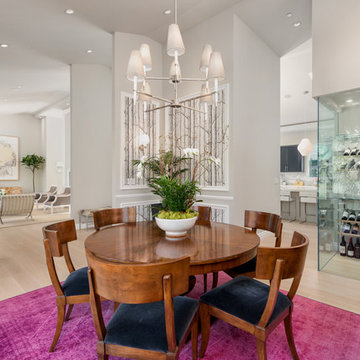
Inspiration för moderna matplatser med öppen planlösning, med grå väggar, ljust trägolv och beiget golv
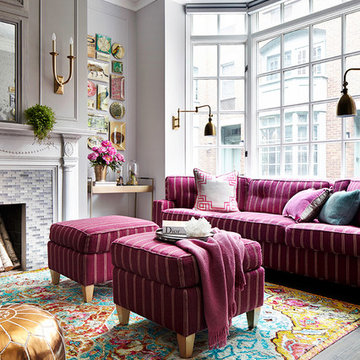
Donna Dotan Photography
Foto på ett vintage vardagsrum, med ett finrum, grå väggar, en standard öppen spis och en spiselkrans i trä
Foto på ett vintage vardagsrum, med ett finrum, grå väggar, en standard öppen spis och en spiselkrans i trä
108 foton på hem
1



















