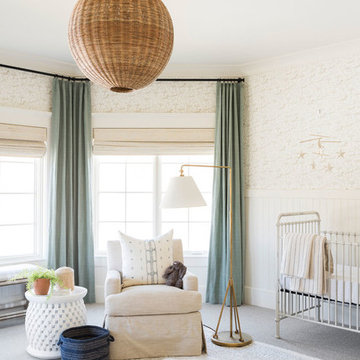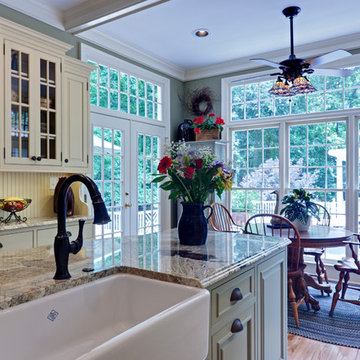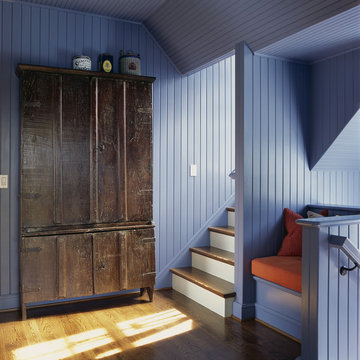43 foton på hem

Idéer för ett mellanstort maritimt brun badrum, med ett undermonterad handfat, skåp i shakerstil, vita skåp, blå kakel, en toalettstol med hel cisternkåpa, blå väggar, blått golv, klinkergolv i keramik och bänkskiva i kvarts

This beautiful kitchen features cabinets from the Wm Ohs Hampton Classics line.
Rob Klein
Conceptual Kitchens
Indianapolis, IN
Idéer för vintage kök med öppen planlösning, med luckor med infälld panel, vita skåp, vitt stänkskydd, integrerade vitvaror och stänkskydd i marmor
Idéer för vintage kök med öppen planlösning, med luckor med infälld panel, vita skåp, vitt stänkskydd, integrerade vitvaror och stänkskydd i marmor

Master Ensuite bathroom
Interior Design: think design co.
Photography: David Sutherland
Inspiration för stora klassiska vitt en-suite badrum, med ett undermonterad handfat, svarta skåp, ett badkar med tassar, vit kakel, vitt golv, släta luckor, en hörndusch, grå väggar, marmorgolv och marmorbänkskiva
Inspiration för stora klassiska vitt en-suite badrum, med ett undermonterad handfat, svarta skåp, ett badkar med tassar, vit kakel, vitt golv, släta luckor, en hörndusch, grå väggar, marmorgolv och marmorbänkskiva

Idéer för ett klassiskt kök, med luckor med glaspanel, vita skåp, vitt stänkskydd, svarta vitvaror och stänkskydd i marmor
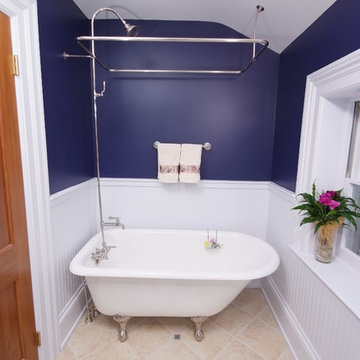
This wonderful bathroom takes you back to the days when times were simpler
Klassisk inredning av ett badrum, med ett badkar med tassar
Klassisk inredning av ett badrum, med ett badkar med tassar
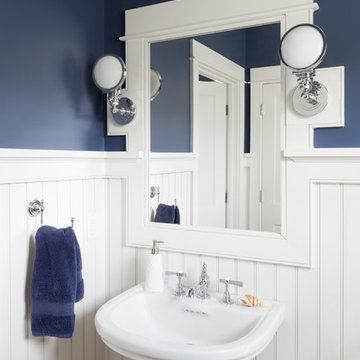
Yorgos Efthymiadis
Exempel på ett maritimt toalett, med ett piedestal handfat och blå väggar
Exempel på ett maritimt toalett, med ett piedestal handfat och blå väggar

A little girls room with a pale pink ceiling and pale gray wainscoat
This fast pace second level addition in Lakeview has received a lot of attention in this quite neighborhood by neighbors and house visitors. Ana Borden designed the second level addition on this previous one story residence and drew from her experience completing complicated multi-million dollar institutional projects. The overall project, including designing the second level addition included tieing into the existing conditions in order to preserve the remaining exterior lot for a new pool. The Architect constructed a three dimensional model in Revit to convey to the Clients the design intent while adhering to all required building codes. The challenge also included providing roof slopes within the allowable existing chimney distances, stair clearances, desired room sizes and working with the structural engineer to design connections and structural member sizes to fit the constraints listed above. Also, extensive coordination was required for the second addition, including supports designed by the structural engineer in conjunction with the existing pre and post tensioned slab. The Architect’s intent was also to create a seamless addition that appears to have been part of the existing residence while not impacting the remaining lot. Overall, the final construction fulfilled the Client’s goals of adding a bedroom and bathroom as well as additional storage space within their time frame and, of course, budget.
Smart Media
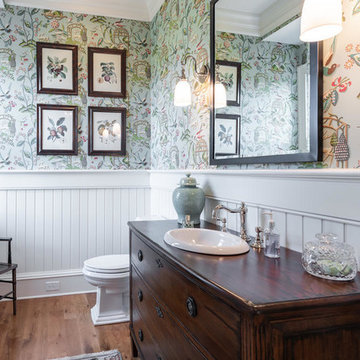
Inredning av ett klassiskt brun brunt badrum, med skåp i mörkt trä, vita väggar, mellanmörkt trägolv, ett nedsänkt handfat, träbänkskiva, brunt golv och släta luckor
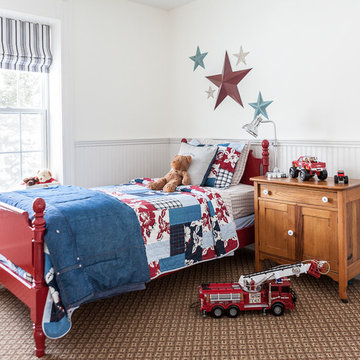
Becki Peckham © 2013 Houzz
Idéer för ett klassiskt barnrum kombinerat med sovrum, med brunt golv, vita väggar och heltäckningsmatta
Idéer för ett klassiskt barnrum kombinerat med sovrum, med brunt golv, vita väggar och heltäckningsmatta
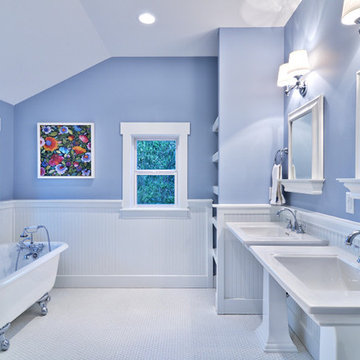
Crisp blue and white master bathroom with clawfoot tub, white tile floors, pedestal sinks, beadboard, and large shower. BM Blue Heather paint color.
Bild på ett amerikanskt badrum
Bild på ett amerikanskt badrum
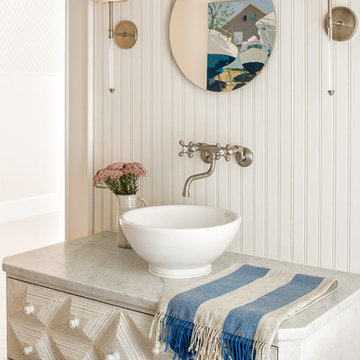
Jeff Roberts
Idéer för att renovera ett maritimt badrum, med vita skåp, vita väggar och ett fristående handfat
Idéer för att renovera ett maritimt badrum, med vita skåp, vita väggar och ett fristående handfat
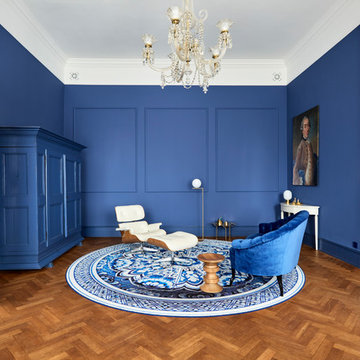
Foto Wolfgang Uhlig
Inspiration för ett mycket stort funkis allrum med öppen planlösning, med ett finrum, blå väggar, mellanmörkt trägolv, en dold TV och brunt golv
Inspiration för ett mycket stort funkis allrum med öppen planlösning, med ett finrum, blå väggar, mellanmörkt trägolv, en dold TV och brunt golv
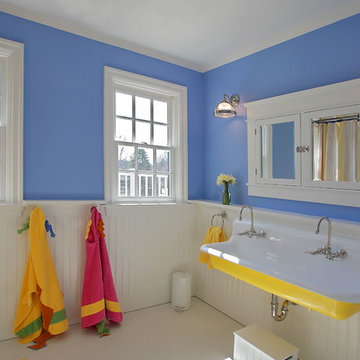
Idéer för ett klassiskt badrum för barn, med ett avlångt handfat och blå väggar
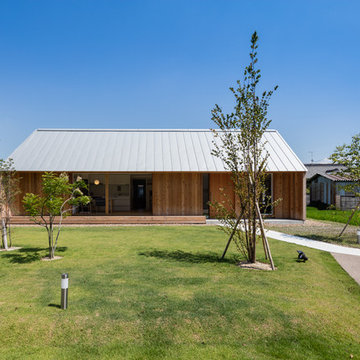
Photo by 小川重雄
Inspiration för ett brunt trähus, med allt i ett plan och sadeltak
Inspiration för ett brunt trähus, med allt i ett plan och sadeltak
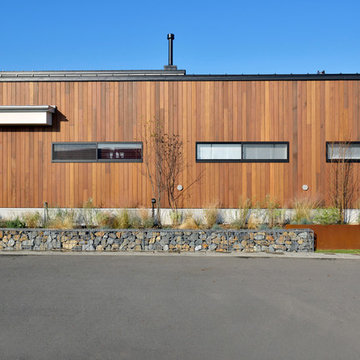
Modern inredning av ett mellanstort brunt hus, med platt tak och allt i ett plan
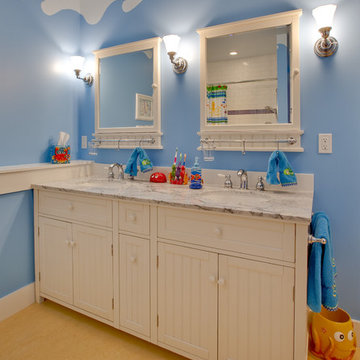
photo by Scott Chytil Photography
Idéer för ett klassiskt badrum för barn, med marmorbänkskiva och blå väggar
Idéer för ett klassiskt badrum för barn, med marmorbänkskiva och blå väggar
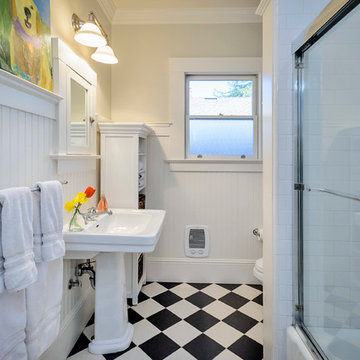
Dennis Mayer, Photography
Exempel på ett amerikanskt badrum, med ett piedestal handfat
Exempel på ett amerikanskt badrum, med ett piedestal handfat
43 foton på hem
1



















