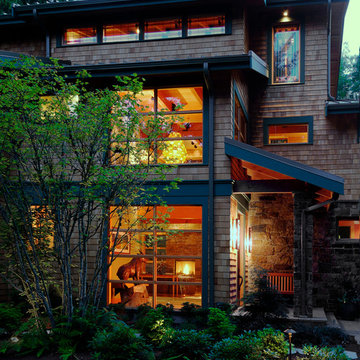251 foton på hem

Inspiration för ett funkis svart svart l-kök, med svarta skåp, svarta vitvaror, släta luckor, svart stänkskydd och betonggolv

Photo: Stacy Vazquez-Abrams
Foto på ett mellanstort vintage separat vardagsrum, med vita väggar, ett finrum, mörkt trägolv, en standard öppen spis och en spiselkrans i sten
Foto på ett mellanstort vintage separat vardagsrum, med vita väggar, ett finrum, mörkt trägolv, en standard öppen spis och en spiselkrans i sten

This modern lake house is located in the foothills of the Blue Ridge Mountains. The residence overlooks a mountain lake with expansive mountain views beyond. The design ties the home to its surroundings and enhances the ability to experience both home and nature together. The entry level serves as the primary living space and is situated into three groupings; the Great Room, the Guest Suite and the Master Suite. A glass connector links the Master Suite, providing privacy and the opportunity for terrace and garden areas.
Won a 2013 AIANC Design Award. Featured in the Austrian magazine, More Than Design. Featured in Carolina Home and Garden, Summer 2015.
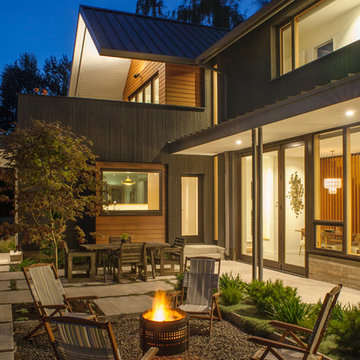
Lyons Hunter Williams : Architecture LLC;
Eckert & Eckert Architectural Photography
Inspiration för en mellanstor lantlig uteplats på baksidan av huset, med en öppen spis och marksten i betong
Inspiration för en mellanstor lantlig uteplats på baksidan av huset, med en öppen spis och marksten i betong
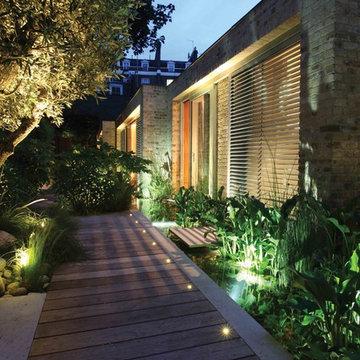
LED garden spike lights are the ideal fittings to light your garden as you can move them as the planting grows and matures. Our range of LED outdoor garden lights include LED spike spot lights, LED spike floodlights and a wonderful new candle-like product – the Carella.
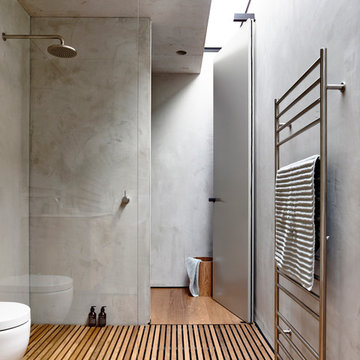
Derek Swalwell
Foto på ett mellanstort funkis badrum, med grå väggar, mellanmörkt trägolv och en kantlös dusch
Foto på ett mellanstort funkis badrum, med grå väggar, mellanmörkt trägolv och en kantlös dusch

Frameless Pool fence and glass doors designed and installed by Frameless Impressions
Inspiration för en liten funkis rektangulär träningspool på baksidan av huset, med trädäck
Inspiration för en liten funkis rektangulär träningspool på baksidan av huset, med trädäck
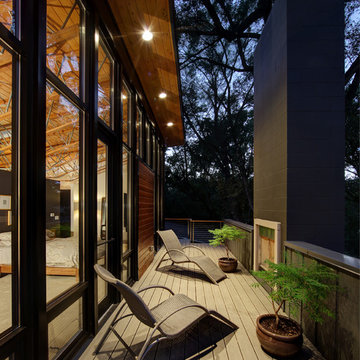
Tricia Shay Photography
Inspiration för mellanstora moderna terrasser längs med huset, med en öppen spis och takförlängning
Inspiration för mellanstora moderna terrasser längs med huset, med en öppen spis och takförlängning
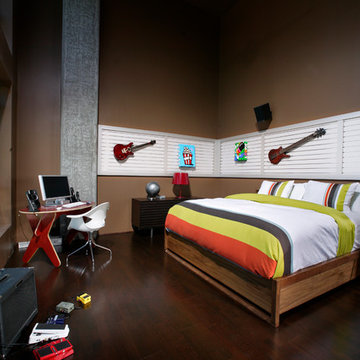
Dave Adams Photography
Modern inredning av ett pojkrum, med bruna väggar och mörkt trägolv
Modern inredning av ett pojkrum, med bruna väggar och mörkt trägolv

The renovation of the Woodland Residence centered around two basic ideas. The first was to open the house to light and views of the surrounding woods. The second, due to a limited budget, was to minimize the amount of new footprint while retaining as much of the existing structure as possible.
The existing house was in dire need of updating. It was a warren of small rooms with long hallways connecting them. This resulted in dark spaces that had little relationship to the exterior. Most of the non bearing walls were demolished in order to allow for a more open concept while dividing the house into clearly defined private and public areas. The new plan is organized around a soaring new cathedral space that cuts through the center of the house, containing the living and family room spaces. A new screened porch extends the family room through a large folding door - completely blurring the line between inside and outside. The other public functions (dining and kitchen) are located adjacently. A massive, off center pivoting door opens to a dramatic entry with views through a new open staircase to the trees beyond. The new floor plan allows for views to the exterior from virtually any position in the house, which reinforces the connection to the outside.
The open concept was continued into the kitchen where the decision was made to eliminate all wall cabinets. This allows for oversized windows, unusual in most kitchens, to wrap the corner dissolving the sense of containment. A large, double-loaded island, capped with a single slab of stone, provides the required storage. A bar and beverage center back up to the family room, allowing for graceful gathering around the kitchen. Windows fill as much wall space as possible; the effect is a comfortable, completely light-filled room that feels like it is nestled among the trees. It has proven to be the center of family activity and the heart of the residence.
Hoachlander Davis Photography

Inspiration för ett stort funkis svart hus, med metallfasad, två våningar, platt tak och tak i metall
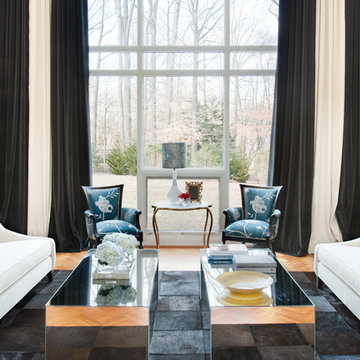
Eclectic Living Room, Living Room with neutral color sofa, Living room with pop of color, living room wallpaper, cowhide patch rug. Color block custom drapery curtains. Black and white/ivory velvet curtains, Glass coffee table. Styled coffee table. Velvet and satin silk embroidered pillows. Floor lamp and side table.
Photography: Matthew Dandy

Bild på ett stort vintage parallellkök, med skåp i shakerstil, rostfria vitvaror, en undermonterad diskho, skåp i mellenmörkt trä, granitbänkskiva, fönster som stänkskydd, ljust trägolv och en köksö
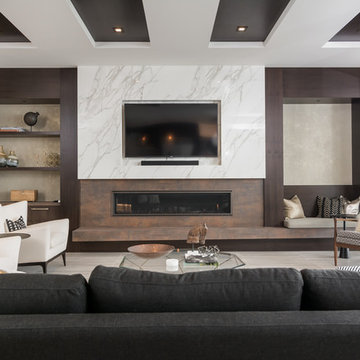
Inredning av ett modernt separat vardagsrum, med beige väggar, en bred öppen spis, en spiselkrans i metall, en väggmonterad TV och beiget golv
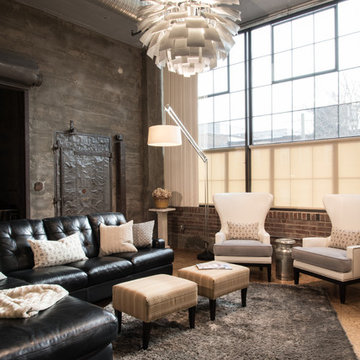
Photographer: Anne Mathias
Inspiration för ett industriellt allrum med öppen planlösning, med ett finrum, grå väggar, plywoodgolv och en väggmonterad TV
Inspiration för ett industriellt allrum med öppen planlösning, med ett finrum, grå väggar, plywoodgolv och en väggmonterad TV

The Hasserton is a sleek take on the waterfront home. This multi-level design exudes modern chic as well as the comfort of a family cottage. The sprawling main floor footprint offers homeowners areas to lounge, a spacious kitchen, a formal dining room, access to outdoor living, and a luxurious master bedroom suite. The upper level features two additional bedrooms and a loft, while the lower level is the entertainment center of the home. A curved beverage bar sits adjacent to comfortable sitting areas. A guest bedroom and exercise facility are also located on this floor.

Paul Dyer Photography
While we appreciate your love for our work, and interest in our projects, we are unable to answer every question about details in our photos. Please send us a private message if you are interested in our architectural services on your next project.
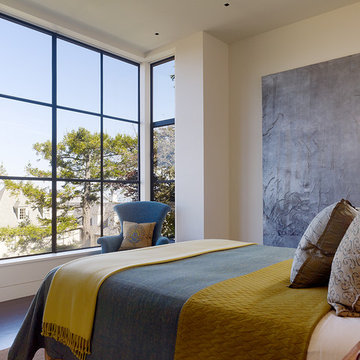
Matthew Millman | Matthew Millman Photography
Foto på ett funkis sovrum, med vita väggar
Foto på ett funkis sovrum, med vita väggar
251 foton på hem
1




















