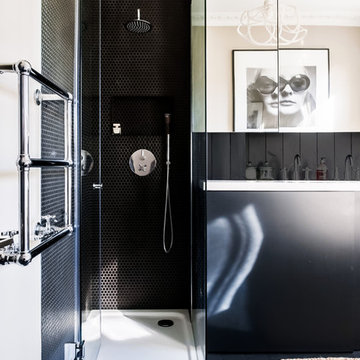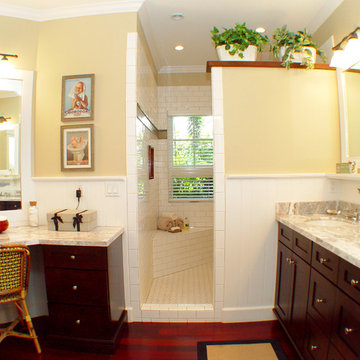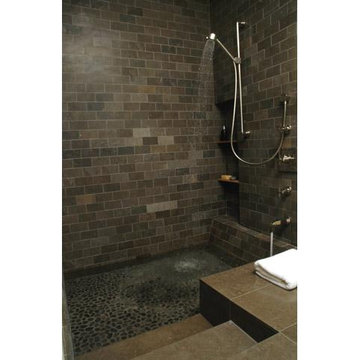40 foton på hem

Baxter Imaging
Bild på ett funkis grå grått badrum, med en öppen dusch, med dusch som är öppen och grått golv
Bild på ett funkis grå grått badrum, med en öppen dusch, med dusch som är öppen och grått golv
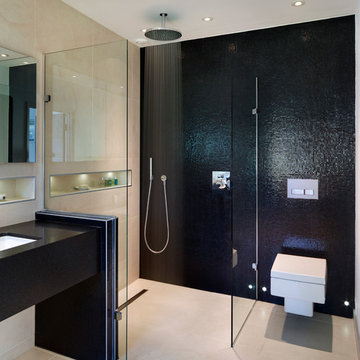
Bild på ett funkis badrum, med ett undermonterad handfat, en öppen dusch, en vägghängd toalettstol, svart kakel, mosaik och med dusch som är öppen
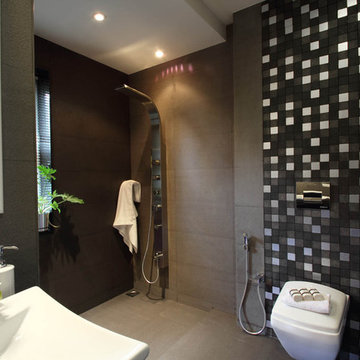
Bathroom of this villa has the distinct stamp of grandeur, class and luxury. The black and white theme of the main villa finds synergy here and is extended harmoniously in shades of grey and white.

When it came to outfitting the bathrooms, Edmonds created a luxurious oasis with Axor Uno and Axor Starck fittings. Hansgrohe’s oversized Raindance Royale showerhead adds a shot of drama to the spacious shower area and completes the high-design look of the bath.
Photos: Bruce Damonte
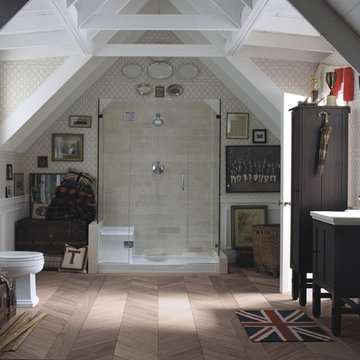
The American living space is endlessly self-reflexive and paradoxical. Seriously playful. Carefully disorganized. It is steeped in the traditions of classic Americana while embracing a modern eclectic sensibility.
Tresham™ vanities, toilets, sinks and shower receptors bring this playful eccentricity, this eclectic elegance to the American bathroom.
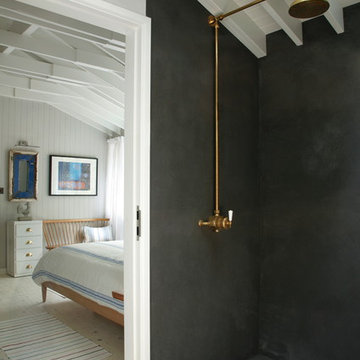
Alison Hammond Photography
Idéer för ett nordiskt badrum, med ett fristående badkar, ett fristående handfat och grå väggar
Idéer för ett nordiskt badrum, med ett fristående badkar, ett fristående handfat och grå väggar
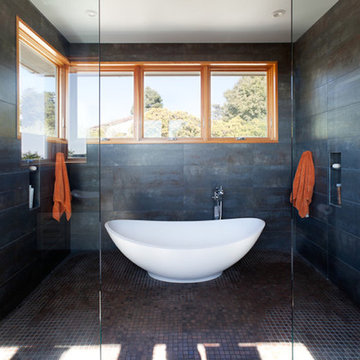
Frederic Neema
Bild på ett funkis badrum, med ett fristående badkar, en dubbeldusch och brun kakel
Bild på ett funkis badrum, med ett fristående badkar, en dubbeldusch och brun kakel

Inspiration för ett industriellt badrum med dusch, med en öppen dusch, grå väggar, betonggolv och med dusch som är öppen
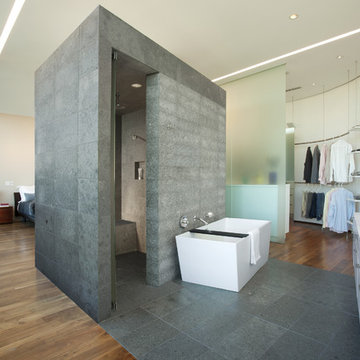
This sixth floor penthouse overlooks the city lakes, the Uptown retail district and the city skyline beyond. Designed for a young professional, the space is shaped by distinguishing the private and public realms through sculptural spatial gestures. Upon entry, a curved wall of white marble dust plaster pulls one into the space and delineates the boundary of the private master suite. The master bedroom space is screened from the entry by a translucent glass wall layered with a perforated veil creating optical dynamics and movement. This functions to privatize the master suite, while still allowing light to filter through the space to the entry. Suspended cabinet elements of Australian Walnut float opposite the curved white wall and Walnut floors lead one into the living room and kitchen spaces.
A custom perforated stainless steel shroud surrounds a spiral stair that leads to a roof deck and garden space above, creating a daylit lantern within the center of the space. The concept for the stair began with the metaphor of water as a connection to the chain of city lakes. An image of water was abstracted into a series of pixels that were translated into a series of varying perforations, creating a dynamic pattern cut out of curved stainless steel panels. The result creates a sensory exciting path of movement and light, allowing the user to move up and down through dramatic shadow patterns that change with the position of the sun, transforming the light within the space.
The kitchen is composed of Cherry and translucent glass cabinets with stainless steel shelves and countertops creating a progressive, modern backdrop to the interior edge of the living space. The powder room draws light through translucent glass, nestled behind the kitchen. Lines of light within, and suspended from the ceiling extend through the space toward the glass perimeter, defining a graphic counterpoint to the natural light from the perimeter full height glass.
Within the master suite a freestanding Burlington stone bathroom mass creates solidity and privacy while separating the bedroom area from the bath and dressing spaces. The curved wall creates a walk-in dressing space as a fine boutique within the suite. The suspended screen acts as art within the master bedroom while filtering the light from the full height windows which open to the city beyond.
The guest suite and office is located behind the pale blue wall of the kitchen through a sliding translucent glass panel. Natural light reaches the interior spaces of the dressing room and bath over partial height walls and clerestory glass.
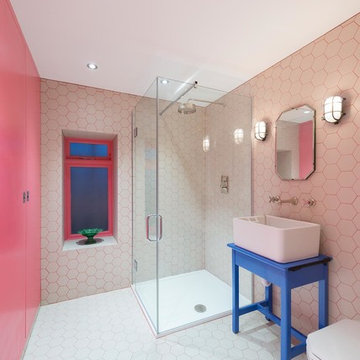
MLR PHOTO
Idéer för att renovera ett funkis badrum med dusch, med ett fristående handfat, blå skåp, en hörndusch, vit kakel och rosa väggar
Idéer för att renovera ett funkis badrum med dusch, med ett fristående handfat, blå skåp, en hörndusch, vit kakel och rosa väggar

Exempel på ett mellanstort modernt beige beige badrum med dusch, med mosaik, blå kakel, släta luckor, skåp i mörkt trä, en dusch i en alkov, bruna väggar, mosaikgolv, ett undermonterad handfat och bänkskiva i kalksten
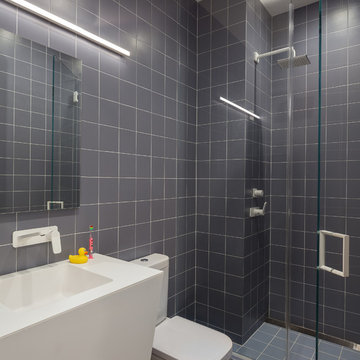
Blue and white bathroom - transformed from a powder room to a full bathroom.
Photo By Brad Dickson
Bild på ett mellanstort funkis badrum för barn, med vita skåp, en dusch i en alkov, en toalettstol med separat cisternkåpa, blå kakel, keramikplattor, blå väggar, ljust trägolv, ett integrerad handfat, bänkskiva i akrylsten, beiget golv, dusch med gångjärnsdörr och släta luckor
Bild på ett mellanstort funkis badrum för barn, med vita skåp, en dusch i en alkov, en toalettstol med separat cisternkåpa, blå kakel, keramikplattor, blå väggar, ljust trägolv, ett integrerad handfat, bänkskiva i akrylsten, beiget golv, dusch med gångjärnsdörr och släta luckor
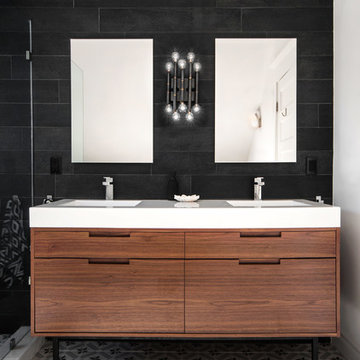
Photography by Stephani Buchman
www.buchmanphoto.com
Interior Design by Shirley Meisels of Mhouse Inc.
www.mhouseinc.com
Idéer för att renovera ett funkis badrum, med ett integrerad handfat, släta luckor, skåp i mellenmörkt trä, svart kakel, svart och vit kakel och svarta väggar
Idéer för att renovera ett funkis badrum, med ett integrerad handfat, släta luckor, skåp i mellenmörkt trä, svart kakel, svart och vit kakel och svarta väggar
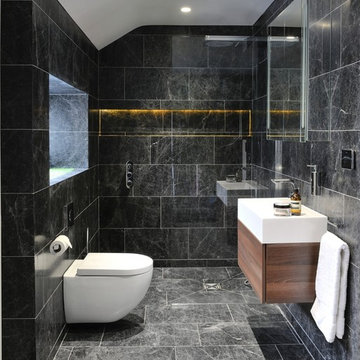
Idéer för att renovera ett funkis toalett, med släta luckor, skåp i mellenmörkt trä, en vägghängd toalettstol, ett fristående handfat och marmorkakel
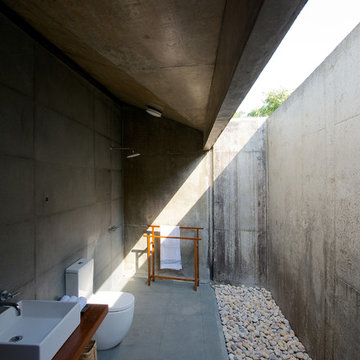
copyright: Sebastian Zachariah
Inredning av ett modernt mellanstort brun brunt badrum, med träbänkskiva, en toalettstol med hel cisternkåpa, grå kakel, cementkakel, ett fristående handfat och en kantlös dusch
Inredning av ett modernt mellanstort brun brunt badrum, med träbänkskiva, en toalettstol med hel cisternkåpa, grå kakel, cementkakel, ett fristående handfat och en kantlös dusch
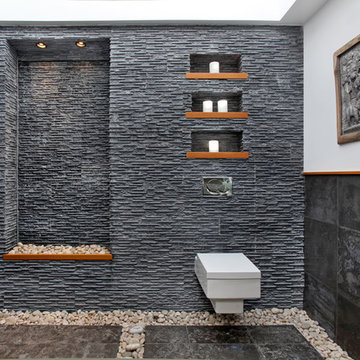
Texture brings personality and visual interest to your design. Montauk Black slate offers incredible texture, color, and style that add character to interior and exterior spaces.
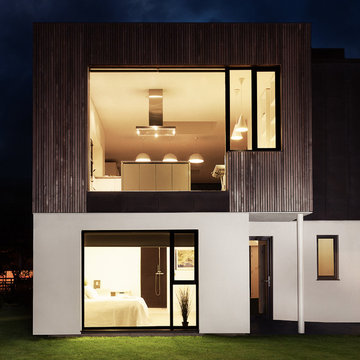
Photo: Martin Gardner- http://www.spacialimages.com
Architect: OB Architecture - http://obarchitecture.co.uk
Stylist: http://www.EmmaHooton.com
A contemporary, airy beautiful space set close to the sea in the New Forest
40 foton på hem
1



















