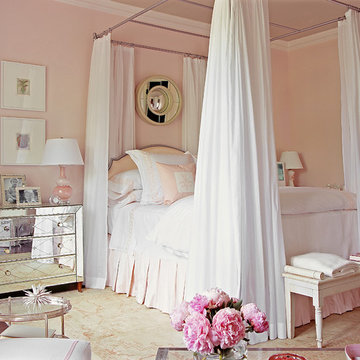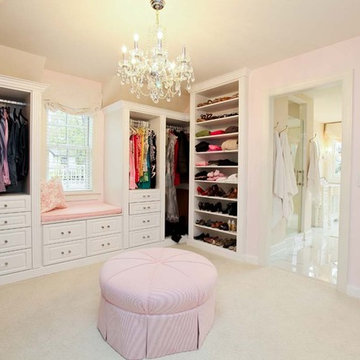81 foton på hem

The original layout on the ground floor of this beautiful semi detached property included a small well aged kitchen connected to the dinning area by a 70’s brick bar!
Since the kitchen is 'the heart of every home' and 'everyone always ends up in the kitchen at a party' our brief was to create an open plan space respecting the buildings original internal features and highlighting the large sash windows that over look the garden.
Jake Fitzjones Photography Ltd
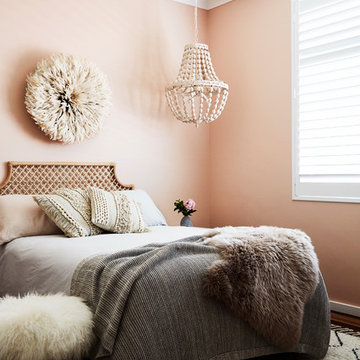
Amanda Prior
Inspiration för moderna sovrum, med rosa väggar, mellanmörkt trägolv och brunt golv
Inspiration för moderna sovrum, med rosa väggar, mellanmörkt trägolv och brunt golv

Inspired by the original Ladbroke kitchen, the Long Acre kitchen is a beautiful chic take on the contemporary design. The incredible mid-azure green cabinetry combines beautifully with walnut timber to create a chic, sophisticated room
Balancing the bold green with a simple light wash of pink on the walls ensures the rich, intense green can take centre stage in the room.
The open walnut shelving within the island is the perfect place to show off larger pottery or glassware, as well as your favourite cookery books.
Complete with a seating area, this island is the perfect area for entertaining friends and family.
With a wonderful backdrop of brass, the light is reflected around the space, enhancing every detail, even down to the matching brass handles and antique brass taps. This open yet comforting canvas will never go out of fashion, with rich colours and warming walnut timber.
The walnut super stave worktop adds a warmth and depth to the kitchen and contributes a beautiful earthy quality to the design. The natural hues of the kitchen and contrasting materials create an incredibly welcoming environment.
Photography by Tim Doyle.
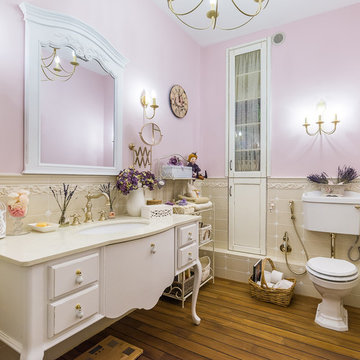
Сергей Кузнецов
Klassisk inredning av ett badrum, med vita skåp, en toalettstol med separat cisternkåpa, beige kakel, rosa väggar, ett undermonterad handfat, mellanmörkt trägolv och luckor med upphöjd panel
Klassisk inredning av ett badrum, med vita skåp, en toalettstol med separat cisternkåpa, beige kakel, rosa väggar, ett undermonterad handfat, mellanmörkt trägolv och luckor med upphöjd panel
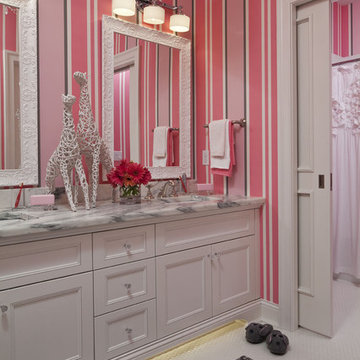
Martha O'Hara Interiors, Interior Selections & Furnishings | Charles Cudd De Novo, Architecture | Troy Thies Photography | Shannon Gale, Photo Styling
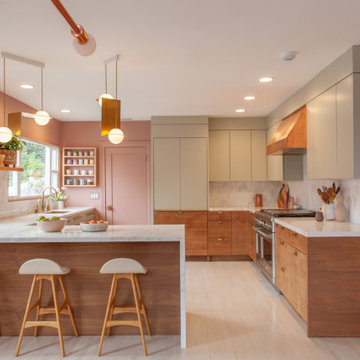
Foto på ett minimalistiskt vit u-kök, med en undermonterad diskho, släta luckor, vitt stänkskydd, stänkskydd i sten, rostfria vitvaror, en halv köksö, beiget golv och grå skåp

Bathroom with white vanity and pink/shiplap walls.
Photographer: Rob Karosis
Idéer för att renovera ett stort lantligt svart svart badrum, med släta luckor, vita skåp, ett fristående badkar, en toalettstol med separat cisternkåpa, tunnelbanekakel, skiffergolv, ett undermonterad handfat, grått golv, en hörndusch, vit kakel, rosa väggar och dusch med gångjärnsdörr
Idéer för att renovera ett stort lantligt svart svart badrum, med släta luckor, vita skåp, ett fristående badkar, en toalettstol med separat cisternkåpa, tunnelbanekakel, skiffergolv, ett undermonterad handfat, grått golv, en hörndusch, vit kakel, rosa väggar och dusch med gångjärnsdörr
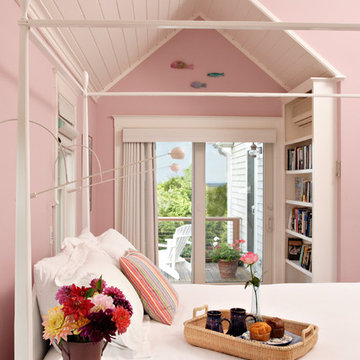
White beadboard and soft pink walls make this small space very cozy.
Dan Cutrona Photography
Inspiration för maritima sovrum, med rosa väggar
Inspiration för maritima sovrum, med rosa väggar
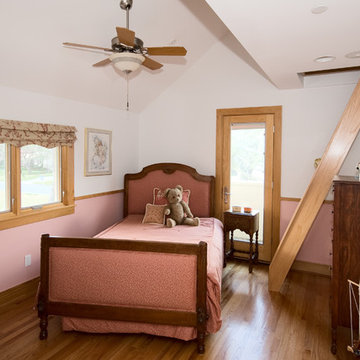
Sustainably designed project completed in 2002. Prairie style meets Scandinavian influence. Systems include: solar electric, solar hot water heater, solar pool heater, daylighting and natural ventilation. In addition a geothermal system uses the earths ground temperature to heat and cool the house. Local materials include Austin limestone and Louisiana Cypress wood.
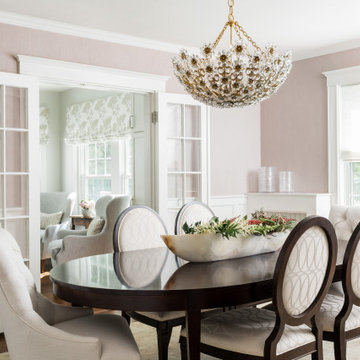
Oval dining table, upholstered dining chairs, bowl with floral arrangement, dome-shaped chandelier
Exempel på en mellanstor klassisk separat matplats, med rosa väggar, mellanmörkt trägolv och brunt golv
Exempel på en mellanstor klassisk separat matplats, med rosa väggar, mellanmörkt trägolv och brunt golv
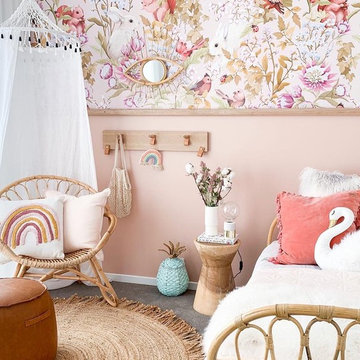
Inredning av ett maritimt barnrum för 4-10-åringar och kombinerat med sovrum, med rosa väggar, heltäckningsmatta och grått golv
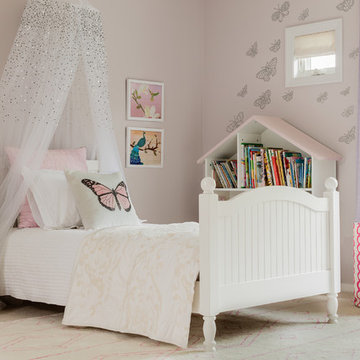
A busy family moves to a new home stuck in the 90's in metro Boston and requests a full refresh and renovation. Lots of family friendly materials and finishes are used. Some areas feel more modern, others have more of a transitional flair. Elegance is not impossible in a family home, as this project illustrates. Spaces are designed and used for adults and kids. For example the family room doubles as a kids craft room, but also houses a piano and guitars, a library and a sitting area for parents to hang out with their children. The living room is family friendly with a stain resistant sectional sofa, large TV screen but also houses refined decor, a wet bar, and sophisticated seating. The entry foyer offers bins to throw shoes in, and the dining room has an indoor outdoor rug that can be hosed down as needed! The master bedroom is a romantic, transitional space.
Photography: Michael J Lee
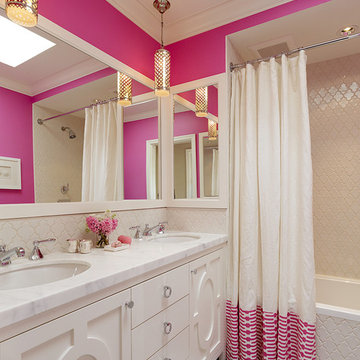
Inredning av ett klassiskt badrum för barn, med ett undermonterad handfat, ett platsbyggt badkar, en dusch/badkar-kombination, beige kakel, rosa väggar och vita skåp
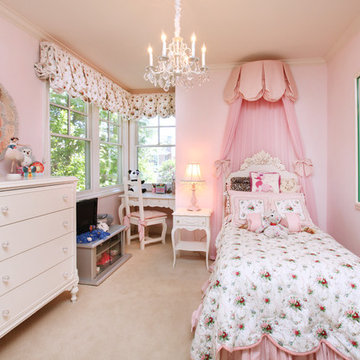
Vincent Ivicevic
Exempel på ett exotiskt flickrum kombinerat med sovrum och för 4-10-åringar, med rosa väggar och heltäckningsmatta
Exempel på ett exotiskt flickrum kombinerat med sovrum och för 4-10-åringar, med rosa väggar och heltäckningsmatta

The charm of the fairy-tale-themed bedroom was carried into the adjoining bathroom with the ballet slipper motif wallpaper and glass slipper floor mats. Shades of hot pink glass tile and white glass pencil tiles framing the mirror add depth to this feminine bathroom.
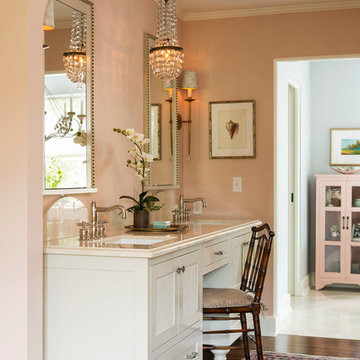
Troy Thies Photography
Bild på ett vintage badrum, med ett undermonterad handfat, vita skåp, mörkt trägolv och skåp i shakerstil
Bild på ett vintage badrum, med ett undermonterad handfat, vita skåp, mörkt trägolv och skåp i shakerstil
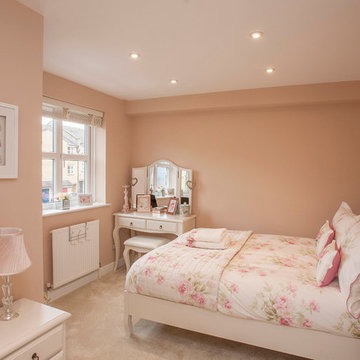
Inredning av ett klassiskt mellanstort flickrum kombinerat med sovrum och för 4-10-åringar, med rosa väggar, heltäckningsmatta och beiget golv
81 foton på hem
1

