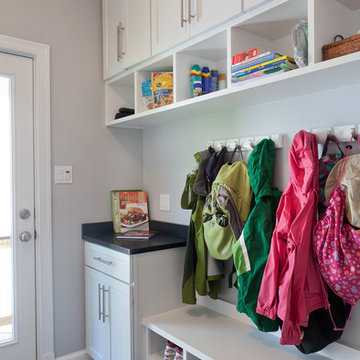65 foton på hem

Beautiful bathroom cabinetry with unique wire mesh panels and a center window seat marks one section of the Master Bathroom.
Idéer för ett stort klassiskt en-suite badrum, med vita skåp, vita väggar, marmorgolv och vitt golv
Idéer för ett stort klassiskt en-suite badrum, med vita skåp, vita väggar, marmorgolv och vitt golv

This new riverfront townhouse is on three levels. The interiors blend clean contemporary elements with traditional cottage architecture. It is luxurious, yet very relaxed.
The Weiland sliding door is fully recessed in the wall on the left. The fireplace stone is called Hudson Ledgestone by NSVI. The cabinets are custom. The cabinet on the left has articulated doors that slide out and around the back to reveal the tv. It is a beautiful solution to the hide/show tv dilemma that goes on in many households! The wall paint is a custom mix of a Benjamin Moore color, Glacial Till, AF-390. The trim paint is Benjamin Moore, Floral White, OC-29.
Project by Portland interior design studio Jenni Leasia Interior Design. Also serving Lake Oswego, West Linn, Vancouver, Sherwood, Camas, Oregon City, Beaverton, and the whole of Greater Portland.
For more about Jenni Leasia Interior Design, click here: https://www.jennileasiadesign.com/
To learn more about this project, click here:
https://www.jennileasiadesign.com/lakeoswegoriverfront

Josh Caldwell Photography
Inspiration för ett vintage hemmagym med grovkök, med beige väggar, heltäckningsmatta och brunt golv
Inspiration för ett vintage hemmagym med grovkök, med beige väggar, heltäckningsmatta och brunt golv
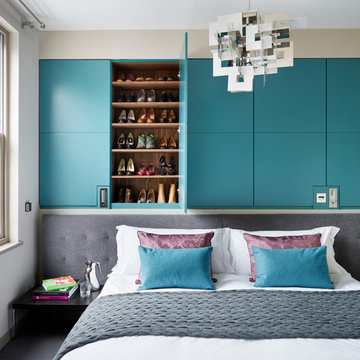
Beautiful geometric pendant light over a beautifully made up bed with lots of texture adds real glamour and sophistication to this master bedroom.
Foto på ett funkis huvudsovrum, med heltäckningsmatta
Foto på ett funkis huvudsovrum, med heltäckningsmatta

debra szidon
Idéer för ett 50 tals l-kök, med en undermonterad diskho, släta luckor, gröna skåp, bänkskiva i koppar, grått stänkskydd och en köksö
Idéer för ett 50 tals l-kök, med en undermonterad diskho, släta luckor, gröna skåp, bänkskiva i koppar, grått stänkskydd och en köksö
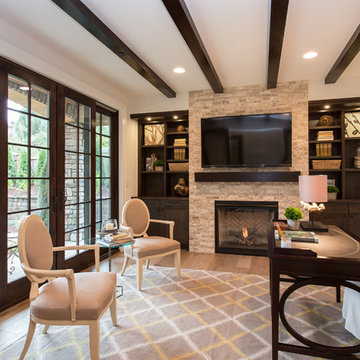
Heiser Media
Medelhavsstil inredning av ett hemmabibliotek, med vita väggar, mellanmörkt trägolv, en standard öppen spis, en spiselkrans i sten och ett fristående skrivbord
Medelhavsstil inredning av ett hemmabibliotek, med vita väggar, mellanmörkt trägolv, en standard öppen spis, en spiselkrans i sten och ett fristående skrivbord
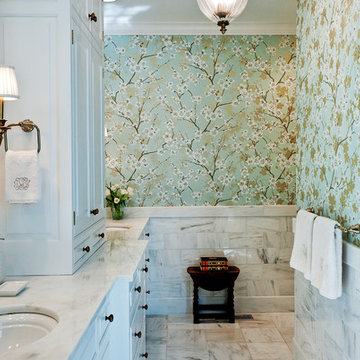
Danby marble tiles laid with staggered joints form the wainscot and shower in this master bath. The photo was taken by Shannon Fontaine.
Idéer för mellanstora vintage badrum, med marmorbänkskiva, ett undermonterad handfat, vita skåp, marmorgolv och flerfärgade väggar
Idéer för mellanstora vintage badrum, med marmorbänkskiva, ett undermonterad handfat, vita skåp, marmorgolv och flerfärgade väggar

We added this pantry cabinet in a small nook off the kitchen. The lower cabinet doors have a wire mesh insert. Dutch doors lead to the backyard.
Medelhavsstil inredning av ett stort linjärt skafferi, med vita skåp, marmorbänkskiva, vitt stänkskydd, stänkskydd i trä, klinkergolv i terrakotta, orange golv och skåp i shakerstil
Medelhavsstil inredning av ett stort linjärt skafferi, med vita skåp, marmorbänkskiva, vitt stänkskydd, stänkskydd i trä, klinkergolv i terrakotta, orange golv och skåp i shakerstil

Foto på en vintage tvättstuga enbart för tvätt, med en dubbel diskho, skåp i shakerstil, ljust trägolv, en tvättpelare och blå skåp

Landmark Photography - Jim Krueger
Inspiration för mellanstora klassiska allrum med öppen planlösning, med ett finrum, beige väggar, en standard öppen spis, en spiselkrans i sten, heltäckningsmatta och beiget golv
Inspiration för mellanstora klassiska allrum med öppen planlösning, med ett finrum, beige väggar, en standard öppen spis, en spiselkrans i sten, heltäckningsmatta och beiget golv

Giovanni Photography
Klassisk inredning av ett allrum med öppen planlösning, med ett finrum, vita väggar, en bred öppen spis, en spiselkrans i trä och en väggmonterad TV
Klassisk inredning av ett allrum med öppen planlösning, med ett finrum, vita väggar, en bred öppen spis, en spiselkrans i trä och en väggmonterad TV

John Wilbanks Photography
Exempel på ett klassiskt allrum, med beige väggar, mörkt trägolv och brunt golv
Exempel på ett klassiskt allrum, med beige väggar, mörkt trägolv och brunt golv

Client downsizing into an 80's hi-rise condo hired designer to convert the small sitting room between the master bedroom & bathroom to her Home Office. Although the client, a female executive, was retiring, her many obligations & interests required an efficient space for her active future.
Interior Design by Dona Rosene Interiors
Photos by Michael Hunter
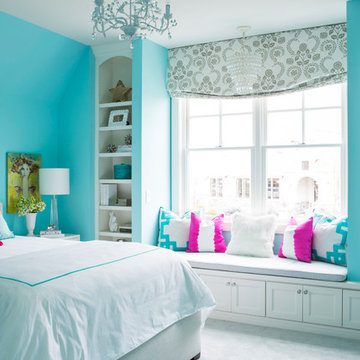
Martha O'Hara Interiors, Interior Design & Photo Styling | Troy Thies, Photography | Stonewood Builders LLC | Artwork by Bonnie Hawley
Please Note: All “related,” “similar,” and “sponsored” products tagged or listed by Houzz are not actual products pictured. They have not been approved by Martha O’Hara Interiors nor any of the professionals credited. For information about our work, please contact design@oharainteriors.com.

Foto på ett lantligt vit u-format grovkök, med en rustik diskho, skåp i shakerstil och grå skåp
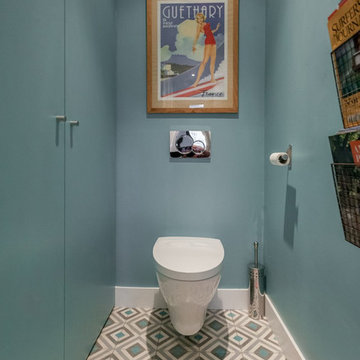
Foto på ett mellanstort funkis toalett, med blå skåp, en vägghängd toalettstol, blå väggar och klinkergolv i keramik
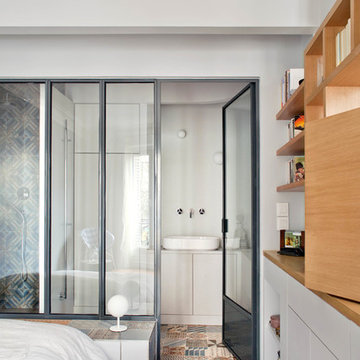
Olivier Chabaud
Inredning av ett modernt en-suite badrum, med ett fristående handfat, släta luckor, grå skåp, flerfärgad kakel, grå väggar och klinkergolv i keramik
Inredning av ett modernt en-suite badrum, med ett fristående handfat, släta luckor, grå skåp, flerfärgad kakel, grå väggar och klinkergolv i keramik
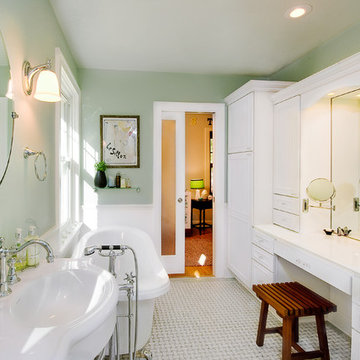
Complete bathroom remodel and restoration in 1920's home
Inredning av ett klassiskt badrum, med ett fristående badkar
Inredning av ett klassiskt badrum, med ett fristående badkar
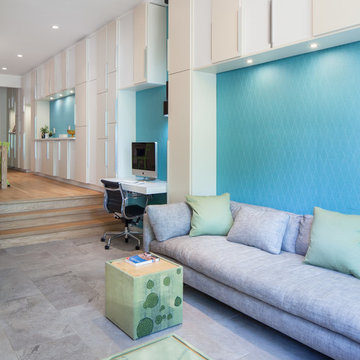
Inspired by the term 'patina' - established character of something grown beautiful over time and use, the striking feature wall of rhythmically composed cabinets has a layered texture and organic quality reminiscent of weathered barn board and reflects a sensibility that resonates with this particular client. This bold gesture links the sunken living room to the kitchen beyond, while providing generous amounts of storage to keep clutter out of sight.
Photo by Scott Norsworthy
65 foton på hem
1



















