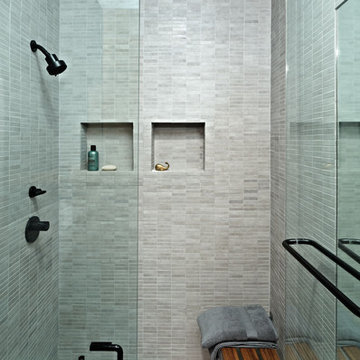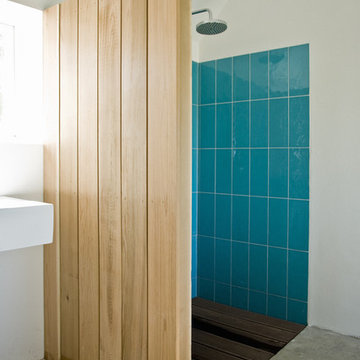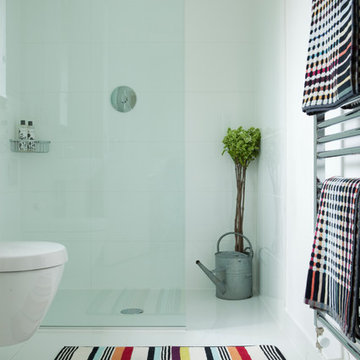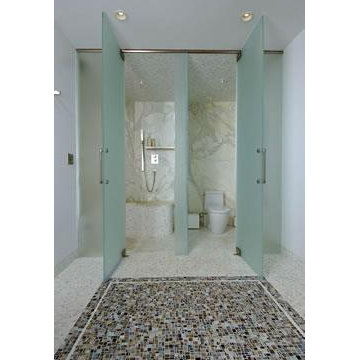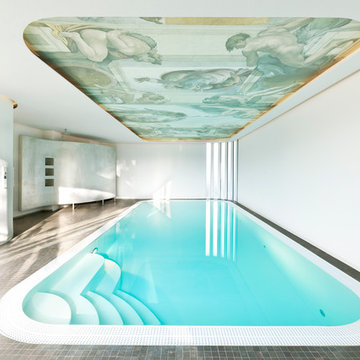30 foton på hem

Project Developer April Case Underwood https://www.houzz.com/pro/awood21/april-case-underwood
Designer Elena Eskandari https://www.houzz.com/pro/eeskandari/elena-eskandari-case-design-remodeling-inc
Photography by Stacy Zarin Goldberg
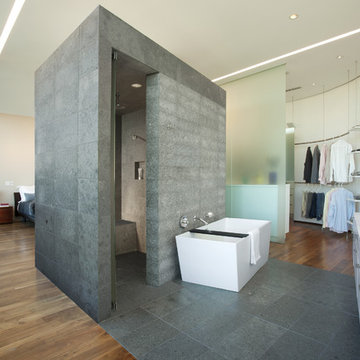
This sixth floor penthouse overlooks the city lakes, the Uptown retail district and the city skyline beyond. Designed for a young professional, the space is shaped by distinguishing the private and public realms through sculptural spatial gestures. Upon entry, a curved wall of white marble dust plaster pulls one into the space and delineates the boundary of the private master suite. The master bedroom space is screened from the entry by a translucent glass wall layered with a perforated veil creating optical dynamics and movement. This functions to privatize the master suite, while still allowing light to filter through the space to the entry. Suspended cabinet elements of Australian Walnut float opposite the curved white wall and Walnut floors lead one into the living room and kitchen spaces.
A custom perforated stainless steel shroud surrounds a spiral stair that leads to a roof deck and garden space above, creating a daylit lantern within the center of the space. The concept for the stair began with the metaphor of water as a connection to the chain of city lakes. An image of water was abstracted into a series of pixels that were translated into a series of varying perforations, creating a dynamic pattern cut out of curved stainless steel panels. The result creates a sensory exciting path of movement and light, allowing the user to move up and down through dramatic shadow patterns that change with the position of the sun, transforming the light within the space.
The kitchen is composed of Cherry and translucent glass cabinets with stainless steel shelves and countertops creating a progressive, modern backdrop to the interior edge of the living space. The powder room draws light through translucent glass, nestled behind the kitchen. Lines of light within, and suspended from the ceiling extend through the space toward the glass perimeter, defining a graphic counterpoint to the natural light from the perimeter full height glass.
Within the master suite a freestanding Burlington stone bathroom mass creates solidity and privacy while separating the bedroom area from the bath and dressing spaces. The curved wall creates a walk-in dressing space as a fine boutique within the suite. The suspended screen acts as art within the master bedroom while filtering the light from the full height windows which open to the city beyond.
The guest suite and office is located behind the pale blue wall of the kitchen through a sliding translucent glass panel. Natural light reaches the interior spaces of the dressing room and bath over partial height walls and clerestory glass.

Inspiration för ett industriellt badrum med dusch, med en öppen dusch, grå väggar, betonggolv och med dusch som är öppen
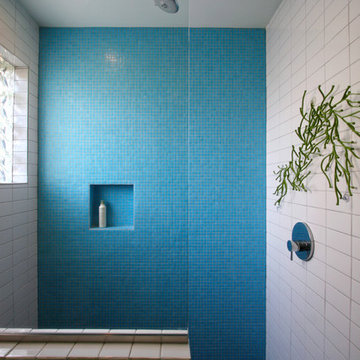
The very first RoehrSchmitt Architecture creation, the Wall House is a 2,000 square foot urban infill home that was a great collaboration between the owners, architect and builder. The budget was tight and the expectations high, but working closely together the team was able to achieve the owners’ objectives in a crisp, modern package for less than $150 per square foot. The design is efficient and easily adaptable to other sites and contexts. We see it as a prototype for an affordable modern house on a typical urban lot – a loft with a yard.
© Gilbertson Photography
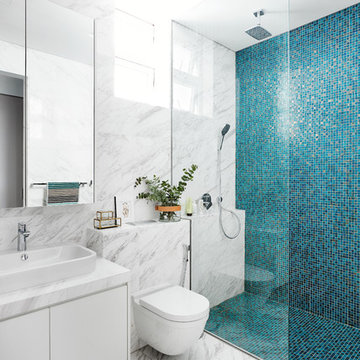
Inspiration för ett funkis badrum, med släta luckor, vita skåp, en kantlös dusch, en vägghängd toalettstol, blå kakel, vit kakel, mosaik, marmorgolv och ett fristående handfat
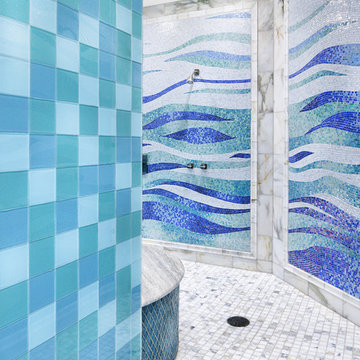
Mediterranean Modern
Exempel på ett modernt badrum, med mosaik, en öppen dusch och med dusch som är öppen
Exempel på ett modernt badrum, med mosaik, en öppen dusch och med dusch som är öppen

Exempel på ett mellanstort modernt beige beige badrum med dusch, med mosaik, blå kakel, släta luckor, skåp i mörkt trä, en dusch i en alkov, bruna väggar, mosaikgolv, ett undermonterad handfat och bänkskiva i kalksten
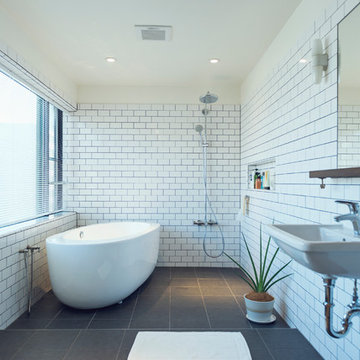
Inredning av ett modernt en-suite badrum, med ett fristående badkar, en kantlös dusch, tunnelbanekakel, vita väggar, ett väggmonterat handfat, grått golv och med dusch som är öppen
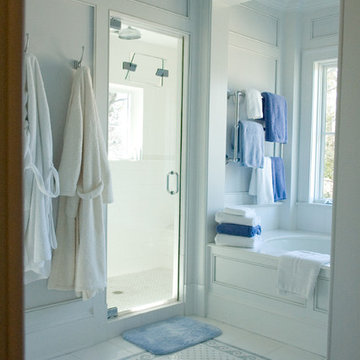
Inspiration för maritima badrum, med ett undermonterad handfat och en dusch i en alkov
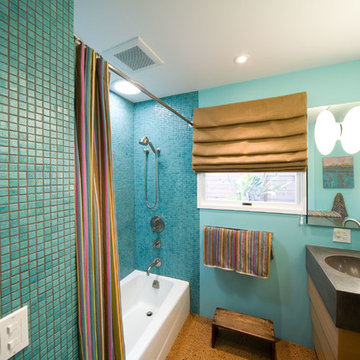
Elliott Johnson Photography
Exempel på ett mellanstort modernt grå grått badrum med dusch, med bänkskiva i betong, dusch med duschdraperi, släta luckor, skåp i mellenmörkt trä, ett badkar i en alkov, en dusch/badkar-kombination, blå kakel, mosaik, blå väggar, korkgolv, ett integrerad handfat och brunt golv
Exempel på ett mellanstort modernt grå grått badrum med dusch, med bänkskiva i betong, dusch med duschdraperi, släta luckor, skåp i mellenmörkt trä, ett badkar i en alkov, en dusch/badkar-kombination, blå kakel, mosaik, blå väggar, korkgolv, ett integrerad handfat och brunt golv
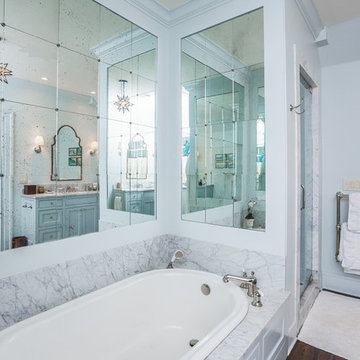
Idéer för att renovera ett stort vintage en-suite badrum, med luckor med profilerade fronter, grå skåp, ett platsbyggt badkar, en dusch i en alkov, grå väggar, mörkt trägolv, ett undermonterad handfat, marmorbänkskiva och dusch med gångjärnsdörr
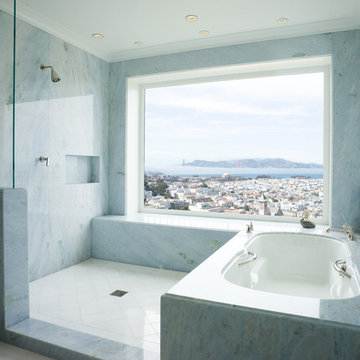
Inspiration för ett mellanstort vintage en-suite badrum, med vita väggar, ett undermonterat badkar, en öppen dusch, ett väggmonterat handfat, vitt golv, med dusch som är öppen, luckor med infälld panel, vita skåp och marmorbänkskiva
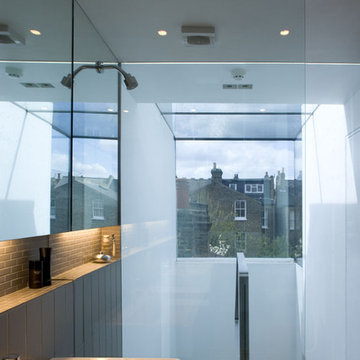
Refurb of a late Victorian Terrace House
Bild på ett funkis badrum, med ett avlångt handfat, en öppen dusch och med dusch som är öppen
Bild på ett funkis badrum, med ett avlångt handfat, en öppen dusch och med dusch som är öppen
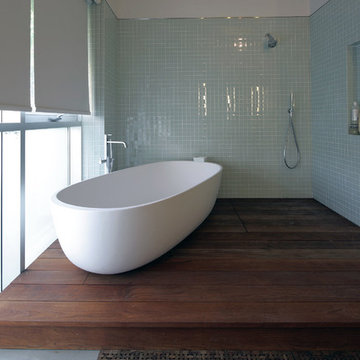
Scott Benedict
Idéer för funkis badrum, med ett fristående badkar, en öppen dusch och med dusch som är öppen
Idéer för funkis badrum, med ett fristående badkar, en öppen dusch och med dusch som är öppen
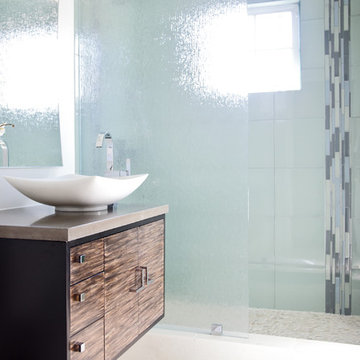
zen bathroom, glass tile, vertical decorative liner, limestone floor, custom vanity, faucet mounted on side, concrete counter, curved mirror, pebble floor, rain glass half partition
30 foton på hem
1



















