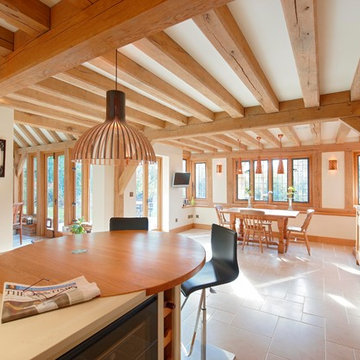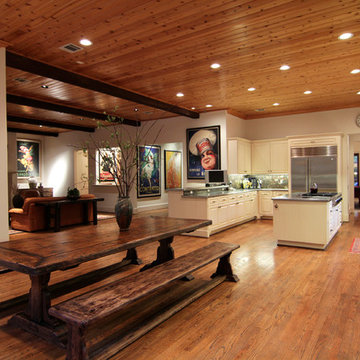22 foton på hem
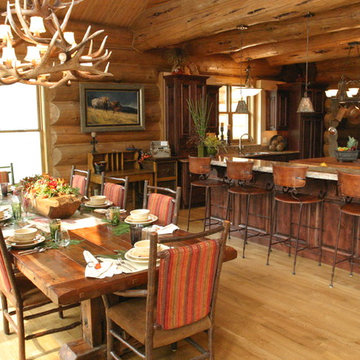
Elegant and rustic dining room with table for 10 remains cozy, warm and inviting. Rustic antler chandelier and warm tones brings earth to home. Additional seating at the island adds extra space for guests, or a casual space for everyday.
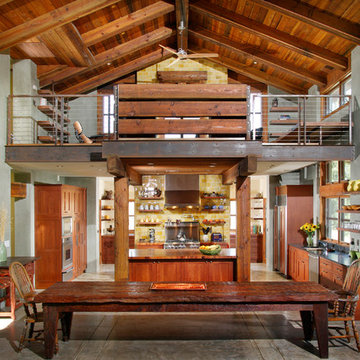
Neo Farmhouse is a modern eclectic style referential to the surrounding agrarian architecture located outside of Sacramento, California. Design by Sage Architecture, Inc.
Dave Adams Photography

Rustik inredning av ett mycket stort kök, med en undermonterad diskho, skåp i shakerstil, skåp i mörkt trä, granitbänkskiva, flerfärgad stänkskydd, stänkskydd i stenkakel, rostfria vitvaror, travertin golv, en köksö och beiget golv
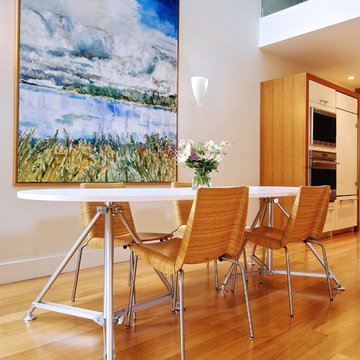
Andrew Snow Photography © Houzz 2012
Bild på en funkis matplats, med vita väggar och mellanmörkt trägolv
Bild på en funkis matplats, med vita väggar och mellanmörkt trägolv
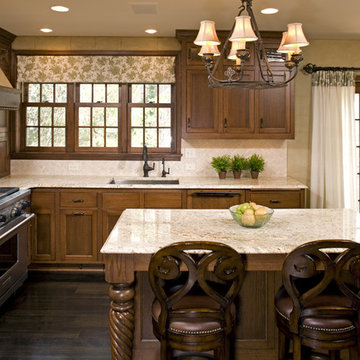
This kitchen is in a very traditional Tudor home, but the previous homeowners had put in a contemporary, commercial kitchen, so we brought the kitchen back to it's original traditional glory. We used Subzero and Wolf appliances, custom cabinetry, granite, and hand scraped walnut floors in this kitchen. We also worked on the mudroom, hallway, butler's pantry, and powder room.

A dated 1980’s home became the perfect place for entertaining in style.
Stylish and inventive, this home is ideal for playing games in the living room while cooking and entertaining in the kitchen. An unusual mix of materials reflects the warmth and character of the organic modern design, including red birch cabinets, rare reclaimed wood details, rich Brazilian cherry floors and a soaring custom-built shiplap cedar entryway. High shelves accessed by a sliding library ladder provide art and book display areas overlooking the great room fireplace. A custom 12-foot folding door seamlessly integrates the eat-in kitchen with the three-season porch and deck for dining options galore. What could be better for year-round entertaining of family and friends? Call today to schedule an informational visit, tour, or portfolio review.
BUILDER: Streeter & Associates
ARCHITECT: Peterssen/Keller
INTERIOR: Eminent Interior Design
PHOTOGRAPHY: Paul Crosby Architectural Photography
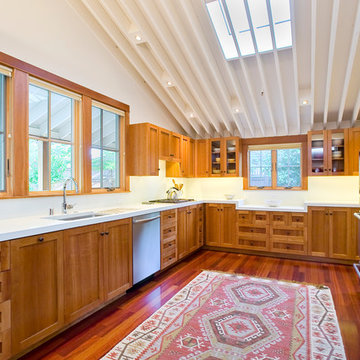
Photos: Anthony Dimaano
Idéer för funkis u-kök, med rostfria vitvaror, en undermonterad diskho, luckor med infälld panel, skåp i mellenmörkt trä och vitt stänkskydd
Idéer för funkis u-kök, med rostfria vitvaror, en undermonterad diskho, luckor med infälld panel, skåp i mellenmörkt trä och vitt stänkskydd
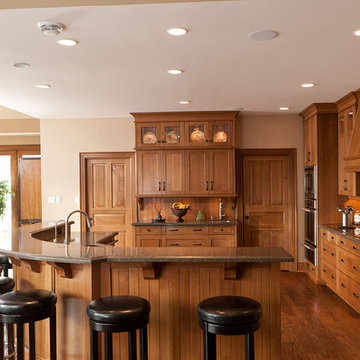
Photography by Fred Hunsberger
Idéer för att renovera ett vintage kök, med skåp i shakerstil, skåp i mellenmörkt trä och integrerade vitvaror
Idéer för att renovera ett vintage kök, med skåp i shakerstil, skåp i mellenmörkt trä och integrerade vitvaror
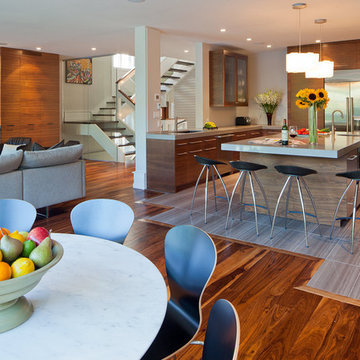
Extremely well ballanced contemporary home in West Toronto.
Photography: Peter A. Sellar / www.photoklik.com
Modern inredning av ett kök, med rostfria vitvaror och brunt golv
Modern inredning av ett kök, med rostfria vitvaror och brunt golv
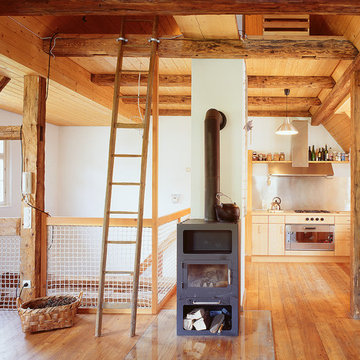
Rustik inredning av ett allrum med öppen planlösning, med vita väggar, mellanmörkt trägolv och en öppen vedspis
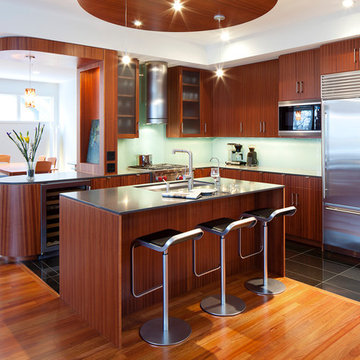
African Mahogany cabinets with painted glass back splash.
Foto på ett funkis kök, med rostfria vitvaror
Foto på ett funkis kök, med rostfria vitvaror
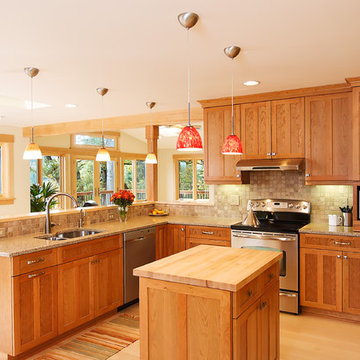
Photos by Erik Lubbock
Inspiration för rustika kök, med rostfria vitvaror och granitbänkskiva
Inspiration för rustika kök, med rostfria vitvaror och granitbänkskiva
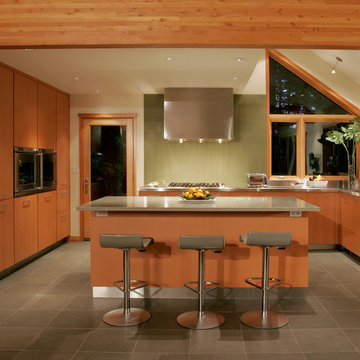
Kitchen and laundry area were put together to create the space for the new kitchen. The laundry was moved to the basement so the kitchen could be enlarged. A load bearing wall was removed and a new beam installed to open kitchen to dining and living space for this busy family of five. The entire family loves to cook!
Master bath was enlarged by removing the recessed cabinets to create space for a soaking tub. The shower was also enlarged and a new vanity area was created.
The new great room that was created includes a new fireplace, shoji screens, and built in furniture.
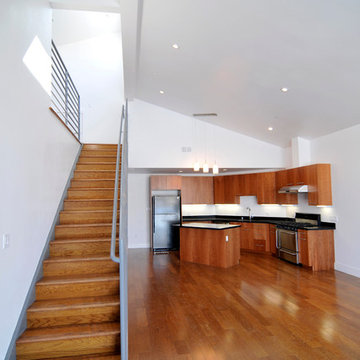
South of Market is full of two and three story concrete warehouse buildings. As the Planning Department up-zones this neighborhood, the possibility of adding on to these buildings exists. This project explores the juxtaposition of the new and the old, adding two stories of pitched-roof residential space above the three stories of office and commercial. The project is inspired by the way these new pop-up additions can be seen across the roofscape of SOMA. We designed the addition as a pixilated cloud seen against the sky.
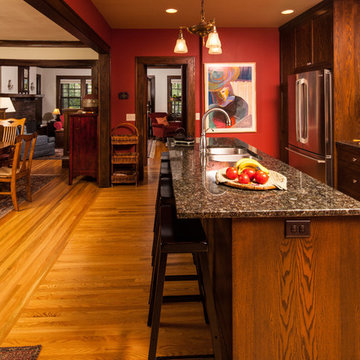
This kitchen was designed to have a good flow of traffic and be open to the rest of the house. As you can see the dinning room arch way was been opened up quite a bit allowing for an island. This was achieved by preserving the original trim in the dinning room and matching trim profiles/stain color in the kitchen. The cabinets have the look of the original cabinet's, but the functionality of a new modern day cabinet. For many of us who live in the city we prefer the charm of an older home but the features of a new home.
Photos by: Benjamin Clasen
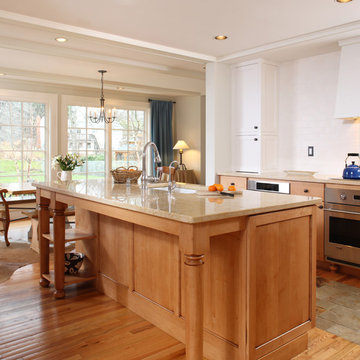
By placing a small addition to the rear and a larger addition to the side, we have converted a dysfunctional bungalow into an effective family home. The additions maintain the original scale by being differentiated as discrete pieces rather than one large mass. Materials and detailing blend the parts into a cohesive whole. Inside we flipped the stair to work better with the entry sequence as well as to be more central to the enlarged home.
Photographs © Stacy Zarin-Goldberg
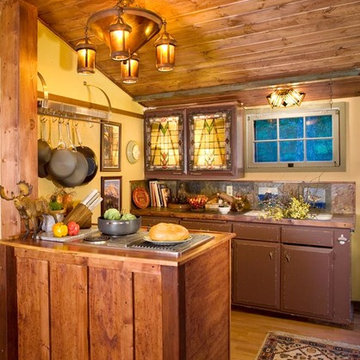
Flathead Lake Living Magazine
Inredning av ett rustikt kök, med luckor med glaspanel och skåp i slitet trä
Inredning av ett rustikt kök, med luckor med glaspanel och skåp i slitet trä
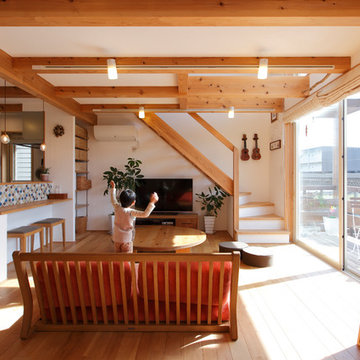
Idéer för ett litet asiatiskt allrum med öppen planlösning, med vita väggar, en fristående TV och mellanmörkt trägolv
22 foton på hem
1



















