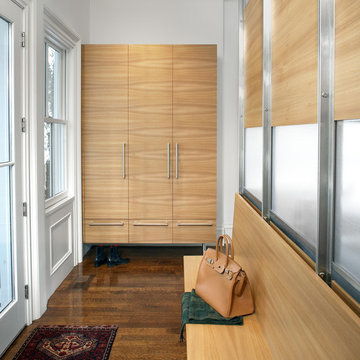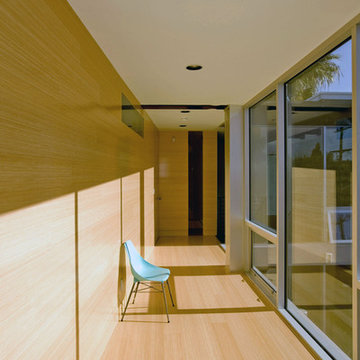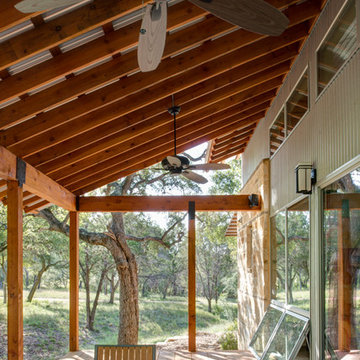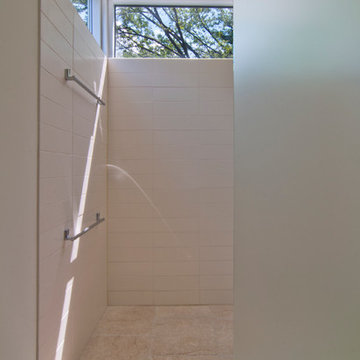43 foton på hem
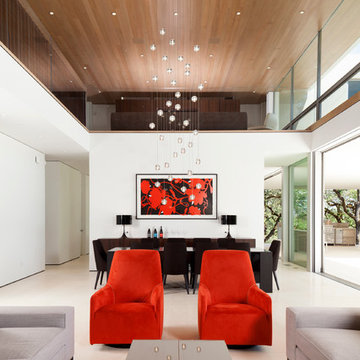
Russell Abraham Photography
Idéer för ett modernt vardagsrum, med ett finrum, vita väggar och kalkstensgolv
Idéer för ett modernt vardagsrum, med ett finrum, vita väggar och kalkstensgolv
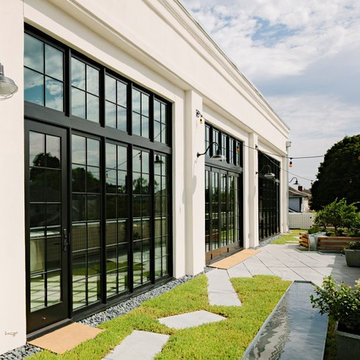
The exterior terrace features large concrete tiles, built-in planters and a reflecting pool. Amber string lights provide mood lighting outside the dining space.
Photo by Lincoln Barber

Sited on a runway with sweeping views of the Colorado Rockies, the residence with attached hangar is designed to reflect the convergence of earth and sky. Stone, masonry and wood living spaces rise to a glass and aluminum hanger structure that is linked by a linear monolithic wall. The spatial orientations of the primary spaces mirror the aeronautical layout of the runway infrastructure.
The owners are passionate pilots and wanted their home to reflect the high-tech nature of their plane as well as their love for contemporary and sustainable design, utilizing natural materials in an open and warm environment. Defining the orientation of the house, the striking monolithic masonry wall with the steel framework and all-glass atrium bisect the hangar and the living quarters and allow natural light to flood the open living spaces. Sited around an open courtyard with a reflecting pool and outdoor kitchen, the master suite and main living spaces form two ‘wood box’ wings. Mature landscaping and natural materials including masonry block, wood panels, bamboo floor and ceilings, travertine tile, stained wood doors, windows and trim ground the home into its environment, while two-sided fireplaces, large glass doors and windows open the house to the spectacular western views.
Designed with high-tech and sustainable features, this home received a LEED silver certification.
LaCasse Photography
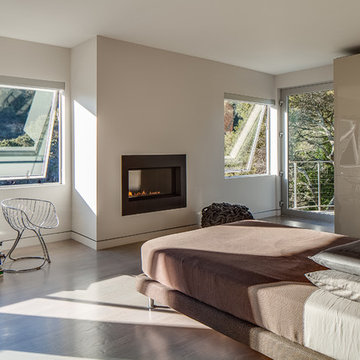
For this remodel in Portola Valley, California we were hired to rejuvenate a circa 1980 modernist house clad in deteriorating vertical wood siding. The house included a greenhouse style sunroom which got so unbearably hot as to be unusable. We opened up the floor plan and completely demolished the sunroom, replacing it with a new dining room open to the remodeled living room and kitchen. We added a new office and deck above the new dining room and replaced all of the exterior windows, mostly with oversized sliding aluminum doors by Fleetwood to open the house up to the wooded hillside setting. Stainless steel railings protect the inhabitants where the sliding doors open more than 50 feet above the ground below. We replaced the wood siding with stucco in varying tones of gray, white and black, creating new exterior lines, massing and proportions. We also created a new master suite upstairs and remodeled the existing powder room.
Architecture by Mark Brand Architecture. Interior Design by Mark Brand Architecture in collaboration with Applegate Tran Interiors. Lighting design by Luminae Souter. Photos by Christopher Stark Photography.

Surrounded by permanently protected open space in the historic winemaking area of the South Livermore Valley, this house presents a weathered wood barn to the road, and has metal-clad sheds behind. The design process was driven by the metaphor of an old farmhouse that had been incrementally added to over the years. The spaces open to expansive views of vineyards and unspoiled hills.
Erick Mikiten, AIA
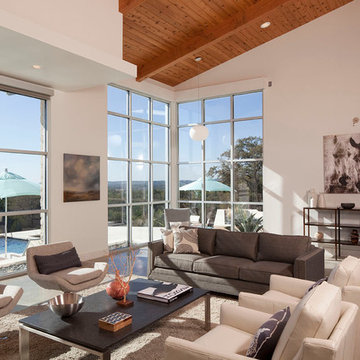
Paul Bardagjy
Inspiration för ett stort funkis vardagsrum, med vita väggar och betonggolv
Inspiration för ett stort funkis vardagsrum, med vita väggar och betonggolv

Whangapoua Beach House on the Coromandel Peninsula
Inredning av ett modernt hus, med allt i ett plan och platt tak
Inredning av ett modernt hus, med allt i ett plan och platt tak
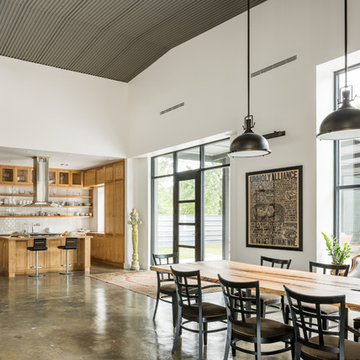
This project encompasses the renovation of two aging metal warehouses located on an acre just North of the 610 loop. The larger warehouse, previously an auto body shop, measures 6000 square feet and will contain a residence, art studio, and garage. A light well puncturing the middle of the main residence brightens the core of the deep building. The over-sized roof opening washes light down three masonry walls that define the light well and divide the public and private realms of the residence. The interior of the light well is conceived as a serene place of reflection while providing ample natural light into the Master Bedroom. Large windows infill the previous garage door openings and are shaded by a generous steel canopy as well as a new evergreen tree court to the west. Adjacent, a 1200 sf building is reconfigured for a guest or visiting artist residence and studio with a shared outdoor patio for entertaining. Photo by Peter Molick, Art by Karin Broker
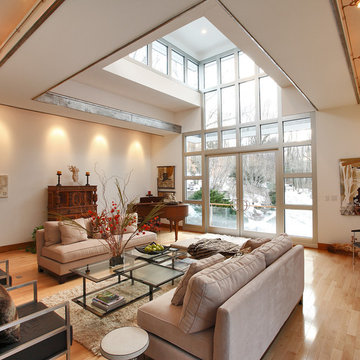
Foto på ett stort industriellt allrum med öppen planlösning, med ett finrum, vita väggar och ljust trägolv
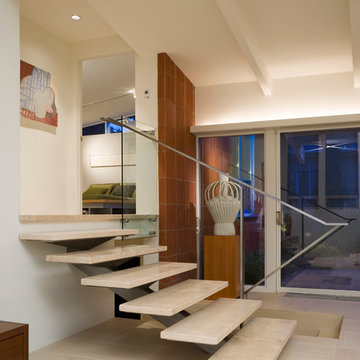
Fifty years ago, a sculptor, Jean Neufeld, moved into a new home at 40 South Bellaire Street in Hilltop. The home, designed by a noted passive solar Denver architect, was both her house and her studio. Today the home is a piece of sculpture – a testament to the original architect’s artistry; and amid the towering, new, custom homes of Hilltop, is a reminder that small things can be highly prized.
The ‘U’ shaped, 2100 SF existing house was designed to focus on a south facing courtyard. When recently purchased by the new owners, it still had its original red metal kitchen cabinets, birch cabinetry, shoji screen walls, and an earth toned palette of materials and colors. Much of the original owners’ furniture was sold with the house to the new owners, a young couple with a passion for collecting contemporary art and mid-century modern era furniture.
The original architect designed a house that speaks of economic stewardship, environmental quality, easy living and simple beauty. Our remodel and renovation extends on these intentions. Ultimately, the goal was finding the right balance between old and new by recognizing the inherent qualities in a house that quietly existed in the midst of a neighborhood that has lost sight of its heritage.
Photo - Frank Ooms
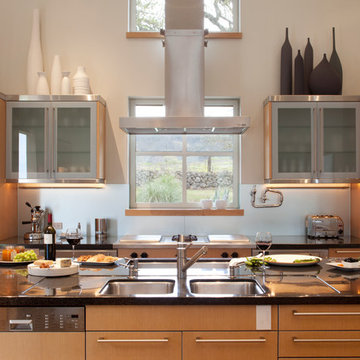
Paul Dyer
Idéer för ett modernt kök, med luckor med glaspanel och rostfria vitvaror
Idéer för ett modernt kök, med luckor med glaspanel och rostfria vitvaror
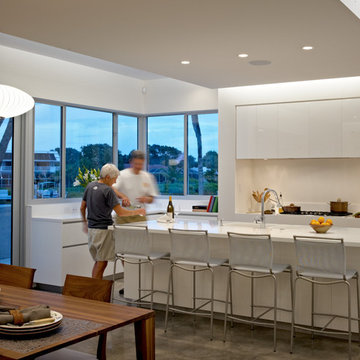
Bruce Cole Photography
Idéer för funkis kök och matrum, med släta luckor, vita skåp och vitt stänkskydd
Idéer för funkis kök och matrum, med släta luckor, vita skåp och vitt stänkskydd
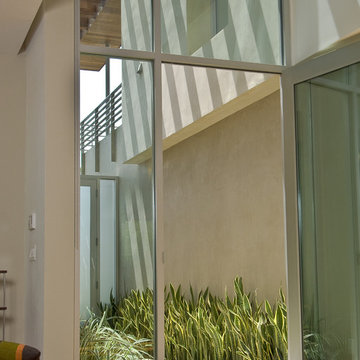
William MacCollum Photography
Inspiration för moderna entréer, med ljust trägolv, en enkeldörr och glasdörr
Inspiration för moderna entréer, med ljust trägolv, en enkeldörr och glasdörr
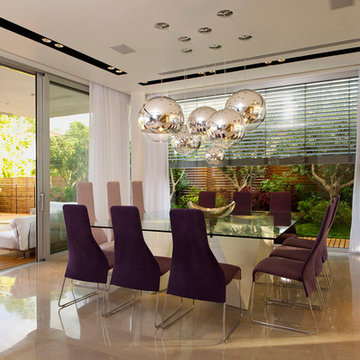
Moshi Gitelis - Photographer
Idéer för funkis matplatser, med vita väggar
Idéer för funkis matplatser, med vita väggar
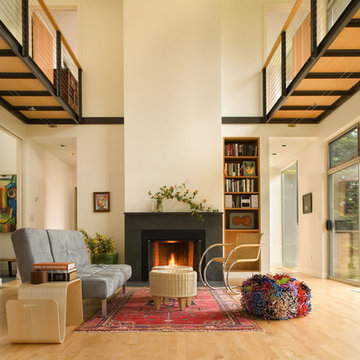
Benjamin Benschneider
Inredning av ett modernt vardagsrum, med vita väggar
Inredning av ett modernt vardagsrum, med vita väggar
43 foton på hem
1



















