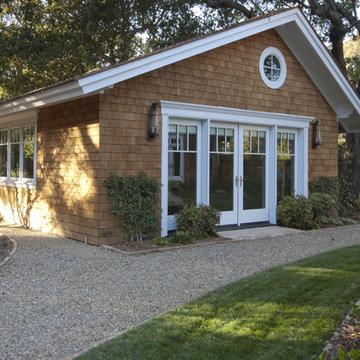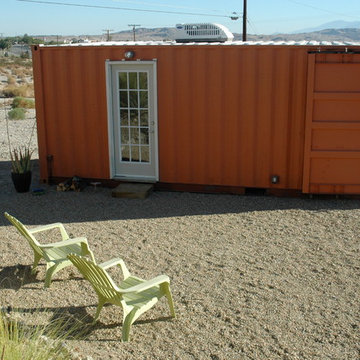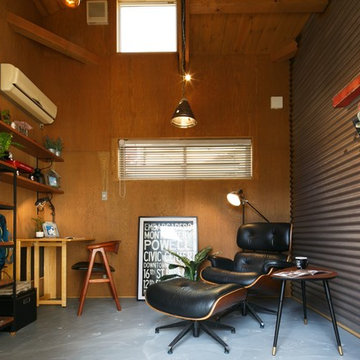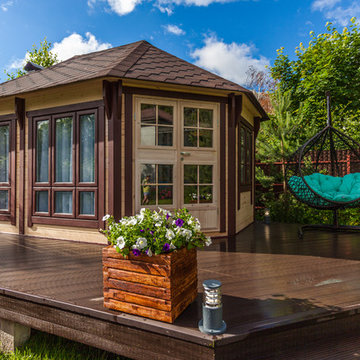8 foton på hem
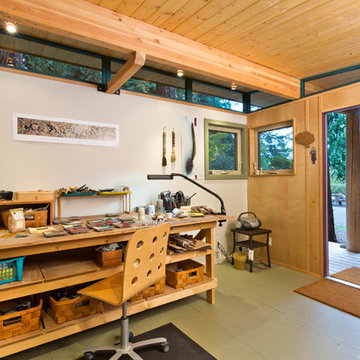
Dominic Arizona Bonuccelli
Exempel på ett mellanstort rustikt kontor, studio eller verkstad
Exempel på ett mellanstort rustikt kontor, studio eller verkstad
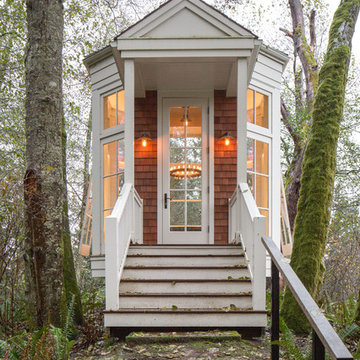
A cozy cottage nestled in the woods of Vashon Island.
Exempel på ett litet klassiskt fristående kontor, studio eller verkstad
Exempel på ett litet klassiskt fristående kontor, studio eller verkstad
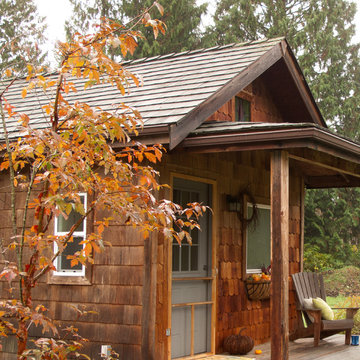
In fall the warm foliage of the paperbark maple plays beautifully of the cedar siding od this rustic garden cabin
Le jardinet
Inspiration för ett rustikt fristående gästhus
Inspiration för ett rustikt fristående gästhus
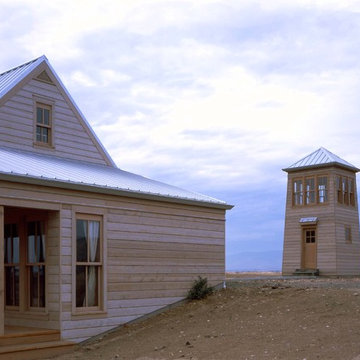
This house, in eastern Washington’s Kittitas County, is sited on the shallow incline of a slight elevation, in the midst of fifty acres of pasture and prairie grassland, a place of vast expanses, where only distant hills and the occasional isolated tree interrupt the view toward the horizon. Where another design might seem to be an alien import, this house feels entirely native, powerfully attached to the land. Set back from and protected under the tent-like protection of the roof, the front of the house is entirely transparent, glowing like a lantern in the evening.
Along the windowed wall that looks out over the porch, a full-length enfilade reaches out to the far window at each end. Steep ship’s ladders on either side of the great room lead to loft spaces, lighted by a single window placed high on the gable ends. On either side of the massive stone fireplace, angled window seats offer views of the grasslands and of the watch tower. Eight-foot-high accordion doors at the porch end of the great room fold away, extending the room out to a screened space for summer, a glass-enclosed solarium in winter.
In addition to serving as an observation look-out and beacon, the tower serves the practical function of housing a below-grade wine cellar and sleeping benches. Tower and house align from entrance to entrance, literally linked by a pathway, set off axis and leading to steps that descend into the courtyard.
8 foton på hem
1



















