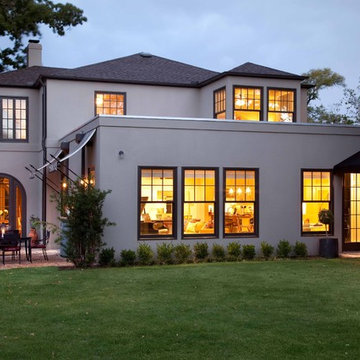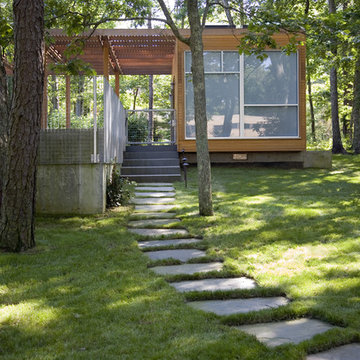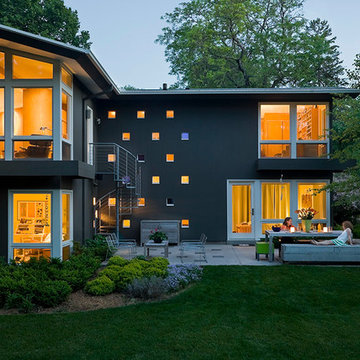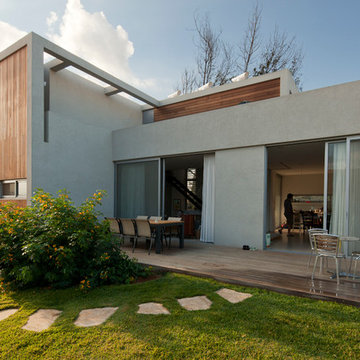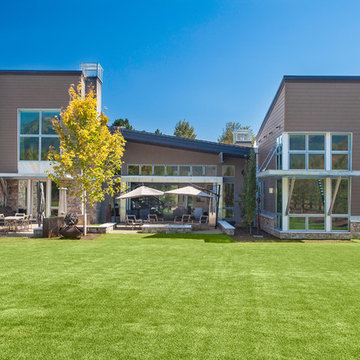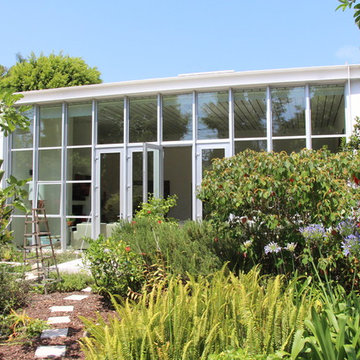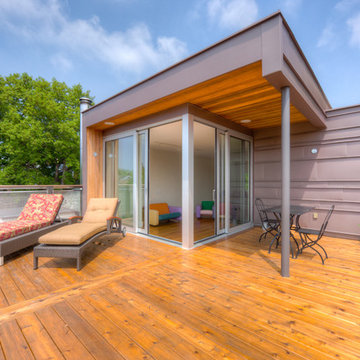28 foton på hem
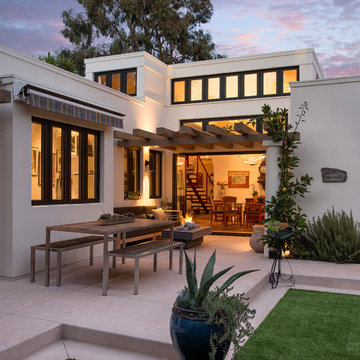
The goal for these clients was to build a new home with a transitional design that was large enough for their children and grandchildren to visit, but small enough to age in place comfortably with a budget they could afford on their retirement income. They wanted an open floor plan, with plenty of wall space for art and strong connections between indoor and outdoor spaces to maintain the original garden feeling of the lot. A unique combination of cultures is reflected in the home – the husband is from Haiti and the wife from Switzerland. The resulting traditional design aesthetic is an eclectic blend of Caribbean and Old World flair.
Jim Barsch Photography

Making the most of a wooded lot and interior courtyard, Braxton Werner and Paul Field of Wernerfield Architects transformed this former 1960s ranch house to an inviting yet unapologetically modern home. Outfitted with Western Window Systems products throughout, the home’s beautiful exterior views are framed with large expanses of glass that let in loads of natural light. Multi-slide doors in the bedroom and living areas connect the outdoors with the home’s family-friendly interiors.

Whangapoua Beach House on the Coromandel Peninsula
Inredning av ett modernt hus, med allt i ett plan och platt tak
Inredning av ett modernt hus, med allt i ett plan och platt tak
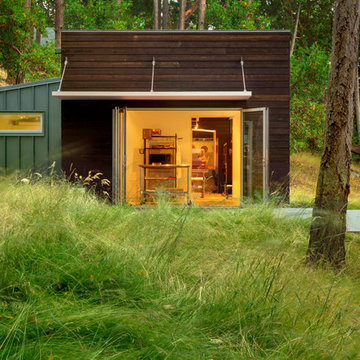
Photographer: Jay Goodrich
Foto på ett litet funkis brunt hus, med allt i ett plan, blandad fasad och platt tak
Foto på ett litet funkis brunt hus, med allt i ett plan, blandad fasad och platt tak
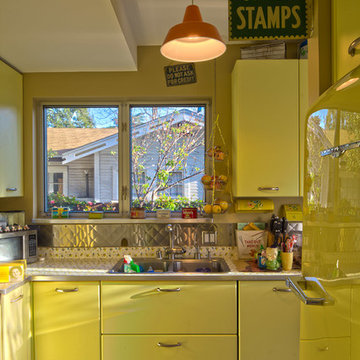
Anthony Perez
Idéer för ett eklektiskt kök, med gula skåp, stänkskydd med metallisk yta och stänkskydd i metallkakel
Idéer för ett eklektiskt kök, med gula skåp, stänkskydd med metallisk yta och stänkskydd i metallkakel
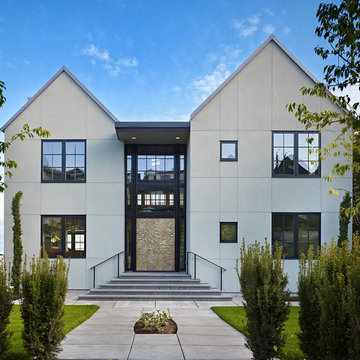
I designed this home for a young family, and one half of the client couple wanted a french provincial home, while the other wanted a modern, industrial home. I really listened to their dramatically different visions. They might sound insurmountably opposed, but what I aim for is that unexpected solution that can come from the most vexing puzzle. We found it: the home is spectacular--a juxtaposition of the traditional and the modern, a jewel on Queen Anne overlooking Seattle, Mt. Rainier and the Sound.
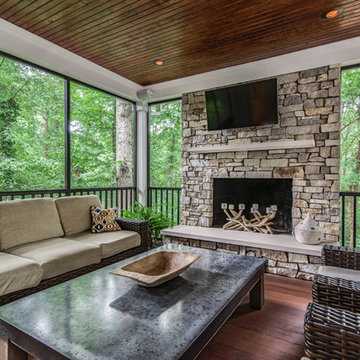
Charlotte Real Estate Photos
Idéer för en mellanstor klassisk innätad veranda på baksidan av huset, med trädäck och takförlängning
Idéer för en mellanstor klassisk innätad veranda på baksidan av huset, med trädäck och takförlängning
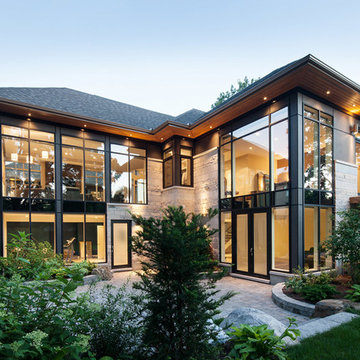
Inspiration för ett funkis hus, med två våningar, glasfasad och valmat tak
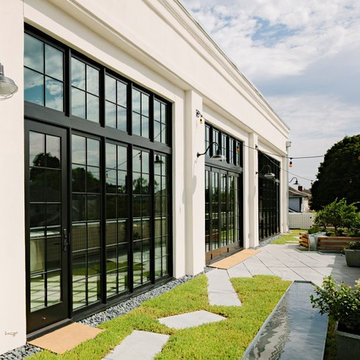
The exterior terrace features large concrete tiles, built-in planters and a reflecting pool. Amber string lights provide mood lighting outside the dining space.
Photo by Lincoln Barber
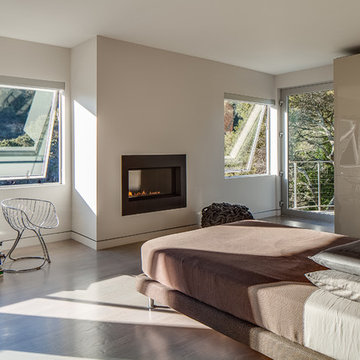
For this remodel in Portola Valley, California we were hired to rejuvenate a circa 1980 modernist house clad in deteriorating vertical wood siding. The house included a greenhouse style sunroom which got so unbearably hot as to be unusable. We opened up the floor plan and completely demolished the sunroom, replacing it with a new dining room open to the remodeled living room and kitchen. We added a new office and deck above the new dining room and replaced all of the exterior windows, mostly with oversized sliding aluminum doors by Fleetwood to open the house up to the wooded hillside setting. Stainless steel railings protect the inhabitants where the sliding doors open more than 50 feet above the ground below. We replaced the wood siding with stucco in varying tones of gray, white and black, creating new exterior lines, massing and proportions. We also created a new master suite upstairs and remodeled the existing powder room.
Architecture by Mark Brand Architecture. Interior Design by Mark Brand Architecture in collaboration with Applegate Tran Interiors. Lighting design by Luminae Souter. Photos by Christopher Stark Photography.
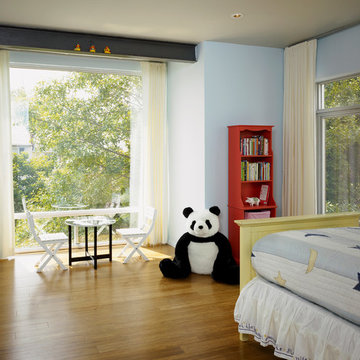
The Owners of this Georgetown rowhouse desired more space, and after some study the decision was to add a third floor master suite, as well as a breakfast room on the rear of the house. The goal was to use the modern addition to open up the existing masonry structure with light and air, leaving the front facade in keeping with the existing context of the block, a row of historic homes. This addition addresses both the rear and side of the house, operating as another "front" facade that faces the side street. The third floor master suite features a large square bay which extends down to the second floor, with full walls of glass that bring southern light and view into these rooms. This bay also rises above the third floor ceiling adding a feeling of spaciousness and connection to the sky. The entire rear wall of the house on all three floors was opened up with large glass windows and doors. The small breakfast room added to the first floor is clad with viroc concrete board inside and out, a "green" sustainable material, and on the second floor bamboo was installed to replace old wood flooring. The windows are commercial aluminum, which can span large single glass openings with very thin frames. On the interior, a steel screen wall clad with recycled plastic runs along the new stair from second to third floors. It brings a feeling of lightness to the interior of the house, glowing internally and echoing the glow of the glass facades at night.
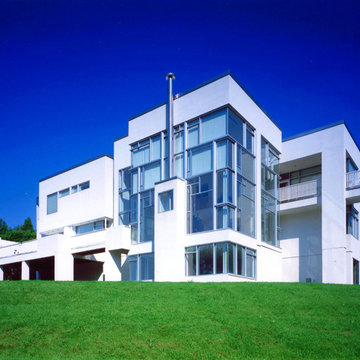
Rear Cube capturing the view
Idéer för att renovera ett stort funkis vitt hus, med tre eller fler plan, blandad fasad och platt tak
Idéer för att renovera ett stort funkis vitt hus, med tre eller fler plan, blandad fasad och platt tak
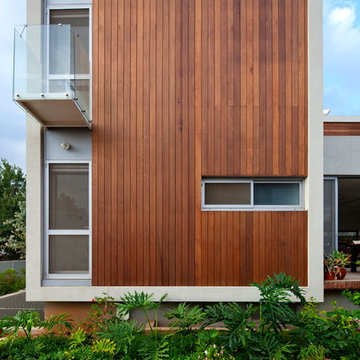
aviad bar ness
Idéer för ett modernt hus, med två våningar och blandad fasad
Idéer för ett modernt hus, med två våningar och blandad fasad
28 foton på hem
1



















