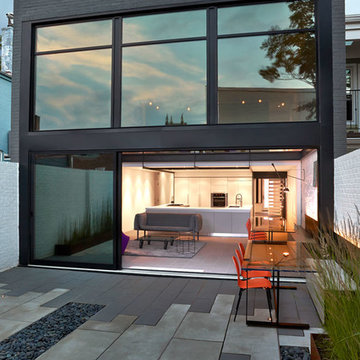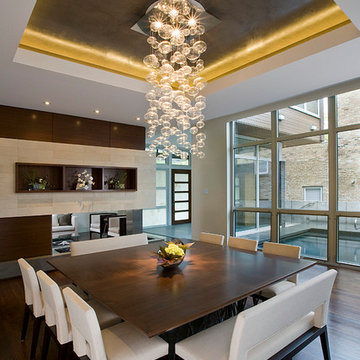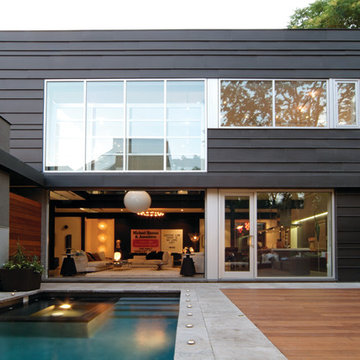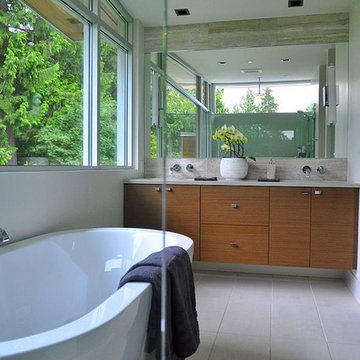23 foton på hem

Surrounded by permanently protected open space in the historic winemaking area of the South Livermore Valley, this house presents a weathered wood barn to the road, and has metal-clad sheds behind. The design process was driven by the metaphor of an old farmhouse that had been incrementally added to over the years. The spaces open to expansive views of vineyards and unspoiled hills.
Erick Mikiten, AIA
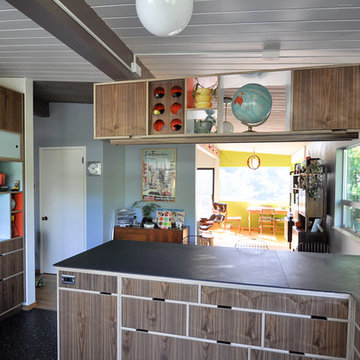
This remodel of a mid century modern home was focused on improving the flow and functionality of the kitchen while respecting the existing design style. We removed the wall separating the living area from the kitchen and installed recycled chalkboard countertops on some great new cabinets by Kerf design. New aluminum windows added much needed cross ventilation while complementing the existing architecture. New appliances, lighting and flooring rounded out the remodel.
Photos by Kerf
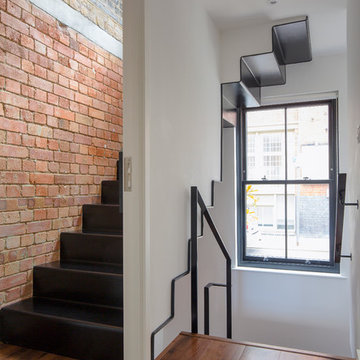
Folded 10mm steel powdercoated stair with plasterboard partition
©Tim Crocker
Exempel på en industriell l-trappa i metall, med sättsteg i metall
Exempel på en industriell l-trappa i metall, med sättsteg i metall
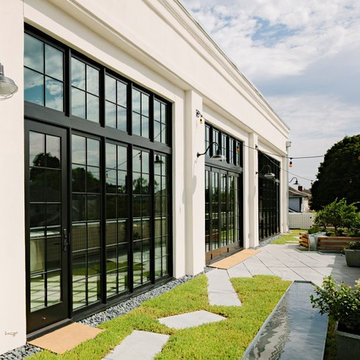
The exterior terrace features large concrete tiles, built-in planters and a reflecting pool. Amber string lights provide mood lighting outside the dining space.
Photo by Lincoln Barber
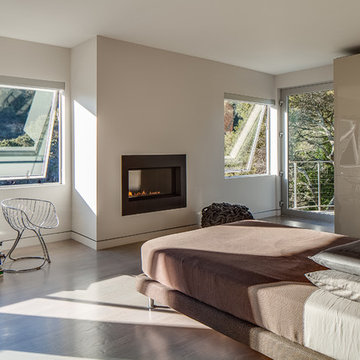
For this remodel in Portola Valley, California we were hired to rejuvenate a circa 1980 modernist house clad in deteriorating vertical wood siding. The house included a greenhouse style sunroom which got so unbearably hot as to be unusable. We opened up the floor plan and completely demolished the sunroom, replacing it with a new dining room open to the remodeled living room and kitchen. We added a new office and deck above the new dining room and replaced all of the exterior windows, mostly with oversized sliding aluminum doors by Fleetwood to open the house up to the wooded hillside setting. Stainless steel railings protect the inhabitants where the sliding doors open more than 50 feet above the ground below. We replaced the wood siding with stucco in varying tones of gray, white and black, creating new exterior lines, massing and proportions. We also created a new master suite upstairs and remodeled the existing powder room.
Architecture by Mark Brand Architecture. Interior Design by Mark Brand Architecture in collaboration with Applegate Tran Interiors. Lighting design by Luminae Souter. Photos by Christopher Stark Photography.

Whangapoua Beach House on the Coromandel Peninsula
Inredning av ett modernt hus, med allt i ett plan och platt tak
Inredning av ett modernt hus, med allt i ett plan och platt tak
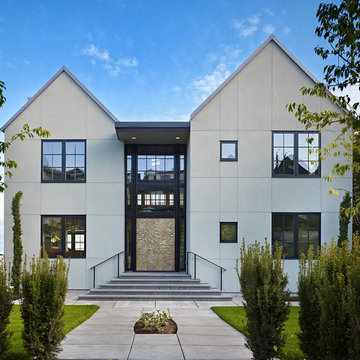
I designed this home for a young family, and one half of the client couple wanted a french provincial home, while the other wanted a modern, industrial home. I really listened to their dramatically different visions. They might sound insurmountably opposed, but what I aim for is that unexpected solution that can come from the most vexing puzzle. We found it: the home is spectacular--a juxtaposition of the traditional and the modern, a jewel on Queen Anne overlooking Seattle, Mt. Rainier and the Sound.
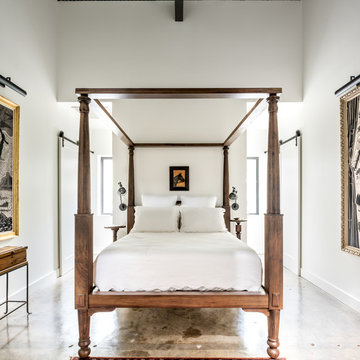
This project encompasses the renovation of two aging metal warehouses located on an acre just North of the 610 loop. The larger warehouse, previously an auto body shop, measures 6000 square feet and will contain a residence, art studio, and garage. A light well puncturing the middle of the main residence brightens the core of the deep building. The over-sized roof opening washes light down three masonry walls that define the light well and divide the public and private realms of the residence. The interior of the light well is conceived as a serene place of reflection while providing ample natural light into the Master Bedroom. Large windows infill the previous garage door openings and are shaded by a generous steel canopy as well as a new evergreen tree court to the west. Adjacent, a 1200 sf building is reconfigured for a guest or visiting artist residence and studio with a shared outdoor patio for entertaining. Photo by Peter Molick, Art by Karin Broker
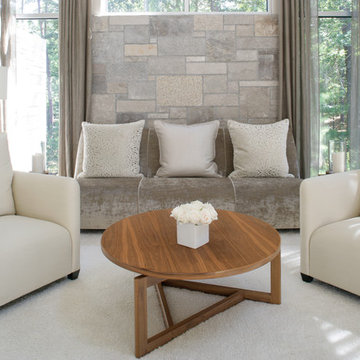
A stunning farmhouse styled home is given a light and airy contemporary design! Warm neutrals, clean lines, and organic materials adorn every room, creating a bright and inviting space to live.
The rectangular swimming pool, library, dark hardwood floors, artwork, and ornaments all entwine beautifully in this elegant home.
Project Location: The Hamptons. Project designed by interior design firm, Betty Wasserman Art & Interiors. From their Chelsea base, they serve clients in Manhattan and throughout New York City, as well as across the tri-state area and in The Hamptons.
For more about Betty Wasserman, click here: https://www.bettywasserman.com/
To learn more about this project, click here: https://www.bettywasserman.com/spaces/modern-farmhouse/
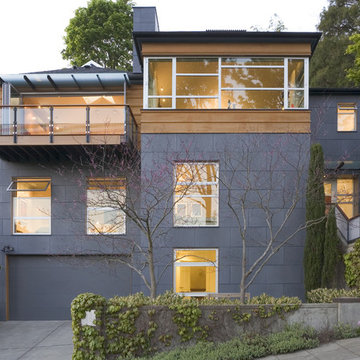
Photographer: Steve Keating
Modern inredning av ett hus, med två våningar
Modern inredning av ett hus, med två våningar
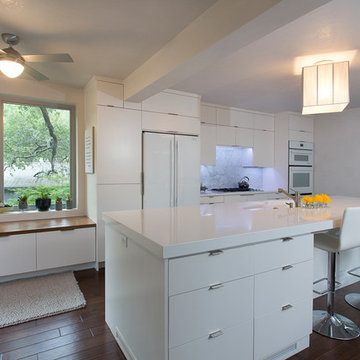
Gallagher Studios
Idéer för att renovera ett funkis kök, med släta luckor, vita skåp, vitt stänkskydd, stänkskydd i sten och vita vitvaror
Idéer för att renovera ett funkis kök, med släta luckor, vita skåp, vitt stänkskydd, stänkskydd i sten och vita vitvaror
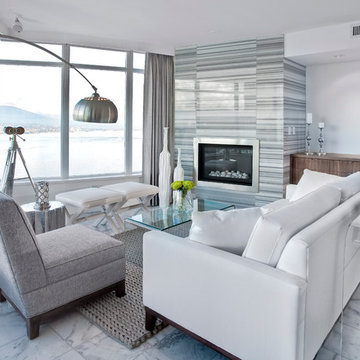
John Bentley
Idéer för funkis vardagsrum, med vita väggar, en standard öppen spis och marmorgolv
Idéer för funkis vardagsrum, med vita väggar, en standard öppen spis och marmorgolv
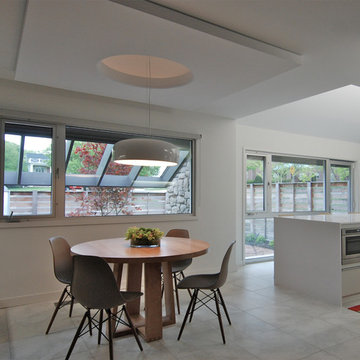
Bill Poole
Idéer för att renovera ett funkis kök, med en undermonterad diskho, vita skåp, bänkskiva i kvarts, blått stänkskydd, glaspanel som stänkskydd och integrerade vitvaror
Idéer för att renovera ett funkis kök, med en undermonterad diskho, vita skåp, bänkskiva i kvarts, blått stänkskydd, glaspanel som stänkskydd och integrerade vitvaror
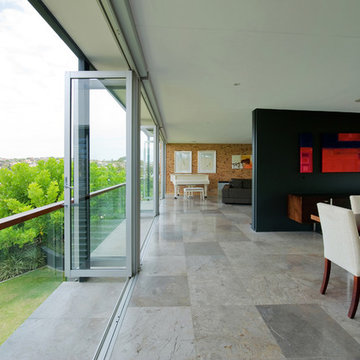
Jody D'Arcy
Foto på en funkis matplats med öppen planlösning, med svarta väggar
Foto på en funkis matplats med öppen planlösning, med svarta väggar
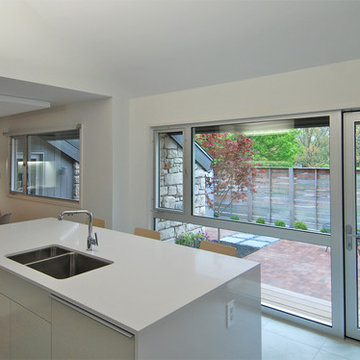
Bill Poole
Inspiration för ett funkis kök, med en undermonterad diskho, vita skåp, bänkskiva i kvarts, blått stänkskydd, glaspanel som stänkskydd, integrerade vitvaror, släta luckor, klinkergolv i porslin och en köksö
Inspiration för ett funkis kök, med en undermonterad diskho, vita skåp, bänkskiva i kvarts, blått stänkskydd, glaspanel som stänkskydd, integrerade vitvaror, släta luckor, klinkergolv i porslin och en köksö
23 foton på hem
1




















