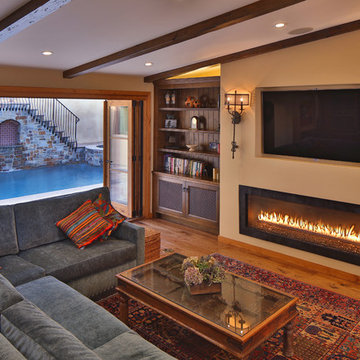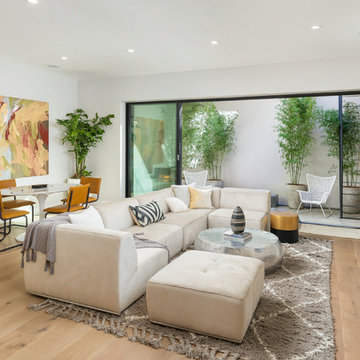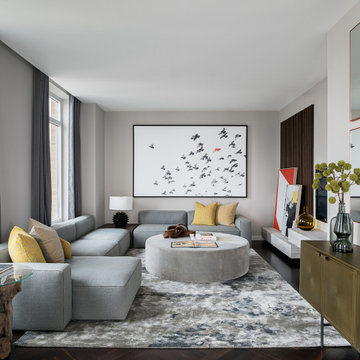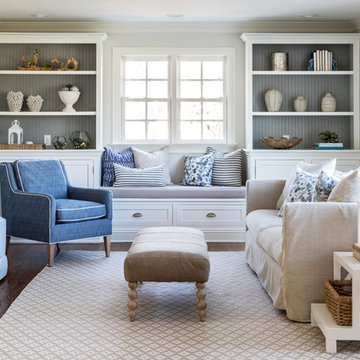36 140 foton på allrum, med en bred öppen spis
Sortera efter:
Budget
Sortera efter:Populärt i dag
1 - 20 av 36 140 foton
Artikel 1 av 3

Inspiration för klassiska allrum, med ett bibliotek, grå väggar, ljust trägolv och en inbyggd mediavägg

The focal point of this beautiful family room is the bookmatched marble fireplace wall. A contemporary linear fireplace and big screen TV provide comfort and entertainment for the family room, while a large sectional sofa and comfortable chaise provide seating for up to nine guests. Lighted LED bookcase cabinets flank the fireplace with ample storage in the deep drawers below. This family room is both functional and beautiful for an active family.

An industrial modern design + build project placed among the trees at the top of a hill. More projects at www.IversonSignatureHomes.com
2012 KaDa Photography

This stunning living room was our clients new favorite part of their house. The orange accents pop when set to the various shades of gray. This room features a gray sectional couch, stacked ledger stone fireplace, floating shelving, floating cabinets with recessed lighting, mounted TV, and orange artwork to tie it all together. Warm and cozy. Time to curl up on the couch with your favorite movie and glass of wine!

Idéer för stora maritima allrum med öppen planlösning, med vita väggar, en inbyggd mediavägg, ljust trägolv och brunt golv

The spacious great room in this home, completed in 2017, is open to the kitchen and features a linear fireplace on a floating honed limestone hearth, supported by hidden steel brackets, extending the full width between the two floor to ceiling windows. The custom oak shelving forms a display case with individual lights for each section allowing the homeowners to showcase favorite art objects. The ceiling features a step and hidden LED cove lighting to provide a visual separation for this area from the adjacent kitchen and informal dining areas. The rug and furniture were selected by the homeowners for everyday comfort as this is the main TV watching and hangout room in the home. A casual dining area provides seating for 6 or more and can also function as a game table. In the background is the 3 seasons room accessed by a floor-to-ceiling sliding door that opens 2/3 to provide easy flow for entertaining.

FX Home Tours
Interior Design: Osmond Design
Inspiration för ett stort vintage allrum med öppen planlösning, med beige väggar, ljust trägolv, en spiselkrans i sten, en väggmonterad TV, en bred öppen spis och brunt golv
Inspiration för ett stort vintage allrum med öppen planlösning, med beige väggar, ljust trägolv, en spiselkrans i sten, en väggmonterad TV, en bred öppen spis och brunt golv

Idéer för att renovera ett vintage allrum med öppen planlösning, med vita väggar, mellanmörkt trägolv, en väggmonterad TV och brunt golv

Ric Stovall
Bild på ett stort rustikt allrum med öppen planlösning, med en hemmabar, beige väggar, mellanmörkt trägolv, en spiselkrans i metall, en väggmonterad TV, brunt golv och en bred öppen spis
Bild på ett stort rustikt allrum med öppen planlösning, med en hemmabar, beige väggar, mellanmörkt trägolv, en spiselkrans i metall, en väggmonterad TV, brunt golv och en bred öppen spis

This contemporary beauty features a 3D porcelain tile wall with the TV and propane fireplace built in. The glass shelves are clear, starfire glass so they appear blue instead of green.

Photo by Brandon Barre
Modern inredning av ett allrum, med en bred öppen spis, en spiselkrans i sten och en inbyggd mediavägg
Modern inredning av ett allrum, med en bred öppen spis, en spiselkrans i sten och en inbyggd mediavägg

Paul Jonason
Bild på ett medelhavsstil allrum, med mellanmörkt trägolv, en bred öppen spis och en väggmonterad TV
Bild på ett medelhavsstil allrum, med mellanmörkt trägolv, en bred öppen spis och en väggmonterad TV

Inspiration för stora lantliga allrum med öppen planlösning, med vita väggar, ljust trägolv, en bred öppen spis, en spiselkrans i sten och en väggmonterad TV

Maritim inredning av ett allrum, med beige väggar, ljust trägolv och en inbyggd mediavägg

Maritim inredning av ett allrum med öppen planlösning, med vita väggar, ljust trägolv och en inbyggd mediavägg

This custom built-in entertainment center features white shaker cabinetry accented by white oak shelves with integrated lighting and brass hardware. The electronics are contained in the lower door cabinets with select items like the wifi router out on the countertop on the left side and a Sonos sound bar in the center under the TV. The TV is mounted on the back panel and wires are in a chase down to the lower cabinet. The side fillers go down to the floor to give the wall baseboards a clean surface to end against.

Exempel på ett mellanstort modernt avskilt allrum, med vita väggar, ljust trägolv, en väggmonterad TV och beiget golv

Across from Hudson River Park, the Classic 7 pre-war apartment had not renovated in over 50 years. The new owners, a young family with two kids, desired to open up the existing closed in spaces while keeping some of the original, classic pre-war details. Dark, dimly-lit corridors and clustered rooms that were a detriment to the brilliant natural light and expansive views the existing apartment inherently possessed, were demolished to create a new open plan for a more functional style of living. Custom charcoal stained white oak herringbone floors were laid throughout the space. The dark blue lacquered kitchen cabinets provide a sharp contrast to the otherwise neutral colored space. A wall unit in the same blue lacquer floats on the wall in the Den.
36 140 foton på allrum, med en bred öppen spis
1

