297 foton på allrum, med en hemmabar och klinkergolv i keramik
Sortera efter:
Budget
Sortera efter:Populärt i dag
1 - 20 av 297 foton
Artikel 1 av 3

Modern penthouse family room
Inspiration för stora moderna allrum med öppen planlösning, med en hemmabar, grå väggar, klinkergolv i keramik, en standard öppen spis, en spiselkrans i trä, en väggmonterad TV och grått golv
Inspiration för stora moderna allrum med öppen planlösning, med en hemmabar, grå väggar, klinkergolv i keramik, en standard öppen spis, en spiselkrans i trä, en väggmonterad TV och grått golv
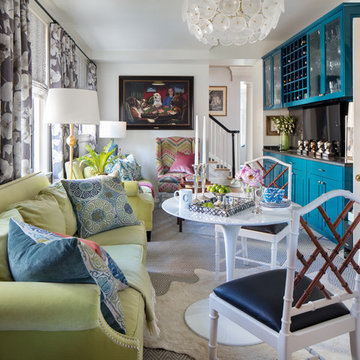
Gordon Gregory Photography
Idéer för mellanstora eklektiska allrum, med klinkergolv i keramik, vitt golv, en hemmabar, vita väggar och en väggmonterad TV
Idéer för mellanstora eklektiska allrum, med klinkergolv i keramik, vitt golv, en hemmabar, vita väggar och en väggmonterad TV

Home Automation provides personalized control of lights, shades, AV, temperature, security, and all of the technology throughout your home from your favorite device. We program button keypads, touch screens, iPads and smart phones to control functions from home or away.
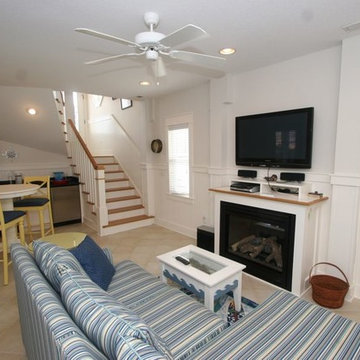
Bild på ett mellanstort maritimt avskilt allrum, med en hemmabar, vita väggar, klinkergolv i keramik, en standard öppen spis, en spiselkrans i gips och en väggmonterad TV

When it came to improving the design and functionality of the dry bar, we borrowed space from the adjoining closet beside the fireplace to gain additional square footage. After reframing the portion of the wall, we were able to start bringing the client’s vision to life—adding floating shelves on either side of the fireplace, and an open shelf for liquor and glassware.
The dry bar backsplash features beautiful Carrera and Moonstone Evo Hex tile in polished marble mosaic.
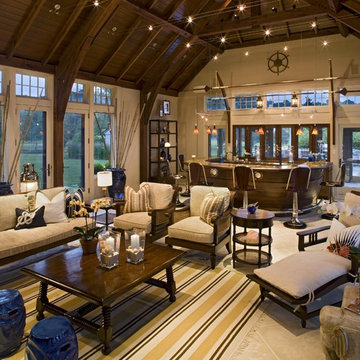
Foto på ett stort maritimt allrum, med en hemmabar, beige väggar, klinkergolv i keramik, en standard öppen spis och en spiselkrans i sten
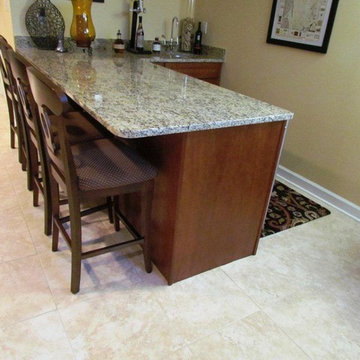
Tuscan accents meet classic furniture in this cozy basement media room.
Bild på ett mellanstort eklektiskt allrum med öppen planlösning, med en hemmabar, beige väggar, klinkergolv i keramik och en fristående TV
Bild på ett mellanstort eklektiskt allrum med öppen planlösning, med en hemmabar, beige väggar, klinkergolv i keramik och en fristående TV
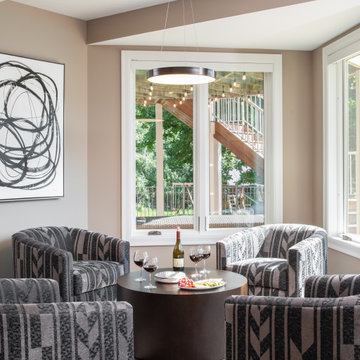
The picture our clients had in mind was a boutique hotel lobby with a modern feel and their favorite art on the walls. We designed a space perfect for adult and tween use, like entertaining and playing billiards with friends. We used alder wood panels with nickel reveals to unify the visual palette of the basement and rooms on the upper floors. Beautiful linoleum flooring in black and white adds a hint of drama. Glossy, white acrylic panels behind the walkup bar bring energy and excitement to the space. We also remodeled their Jack-and-Jill bathroom into two separate rooms – a luxury powder room and a more casual bathroom, to accommodate their evolving family needs.
---
Project designed by Minneapolis interior design studio LiLu Interiors. They serve the Minneapolis-St. Paul area, including Wayzata, Edina, and Rochester, and they travel to the far-flung destinations where their upscale clientele owns second homes.
For more about LiLu Interiors, see here: https://www.liluinteriors.com/
To learn more about this project, see here:
https://www.liluinteriors.com/portfolio-items/hotel-inspired-basement-design/
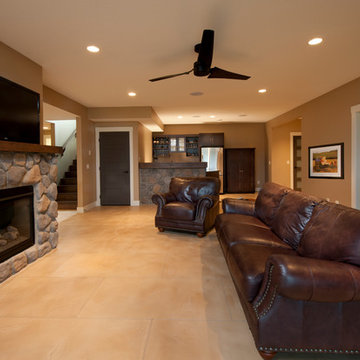
Idéer för ett mellanstort amerikanskt avskilt allrum, med en hemmabar, bruna väggar, klinkergolv i keramik, en standard öppen spis, en spiselkrans i sten och en väggmonterad TV
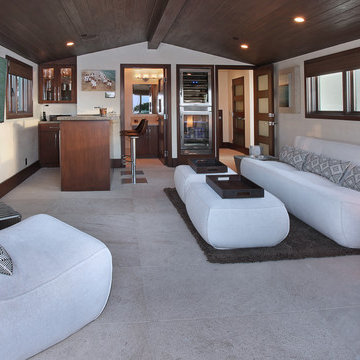
Designed By: Richard Bustos Photos By: Jeri Koegel
Ron and Kathy Chaisson have lived in many homes throughout Orange County, including three homes on the Balboa Peninsula and one at Pelican Crest. But when the “kind of retired” couple, as they describe their current status, decided to finally build their ultimate dream house in the flower streets of Corona del Mar, they opted not to skimp on the amenities. “We wanted this house to have the features of a resort,” says Ron. “So we designed it to have a pool on the roof, five patios, a spa, a gym, water walls in the courtyard, fire-pits and steam showers.”
To bring that five-star level of luxury to their newly constructed home, the couple enlisted Orange County’s top talent, including our very own rock star design consultant Richard Bustos, who worked alongside interior designer Trish Steel and Patterson Custom Homes as well as Brandon Architects. Together the team created a 4,500 square-foot, five-bedroom, seven-and-a-half-bathroom contemporary house where R&R get top billing in almost every room. Two stories tall and with lots of open spaces, it manages to feel spacious despite its narrow location. And from its third floor patio, it boasts panoramic ocean views.
“Overall we wanted this to be contemporary, but we also wanted it to feel warm,” says Ron. Key to creating that look was Richard, who selected the primary pieces from our extensive portfolio of top-quality furnishings. Richard also focused on clean lines and neutral colors to achieve the couple’s modern aesthetic, while allowing both the home’s gorgeous views and Kathy’s art to take center stage.
As for that mahogany-lined elevator? “It’s a requirement,” states Ron. “With three levels, and lots of entertaining, we need that elevator for keeping the bar stocked up at the cabana, and for our big barbecue parties.” He adds, “my wife wears high heels a lot of the time, so riding the elevator instead of taking the stairs makes life that much better for her.”
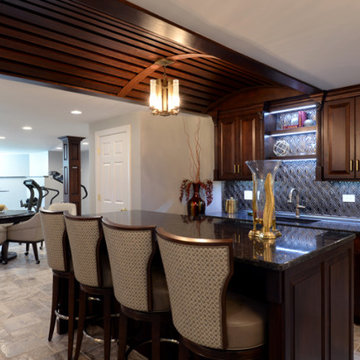
Bar and bar stools in basement family room.
Idéer för att renovera ett stort funkis allrum med öppen planlösning, med en hemmabar, grå väggar, klinkergolv i keramik och flerfärgat golv
Idéer för att renovera ett stort funkis allrum med öppen planlösning, med en hemmabar, grå väggar, klinkergolv i keramik och flerfärgat golv
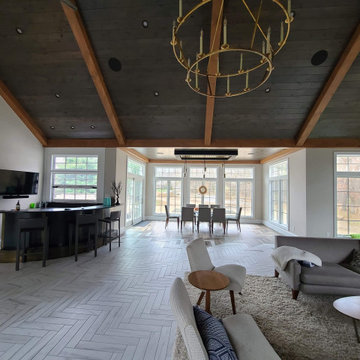
A large multipurpose room great for entertaining or chilling with the family. This space includes a built-in pizza oven, bar, fireplace and grill.
Bild på ett mycket stort funkis avskilt allrum, med en hemmabar, vita väggar, klinkergolv i keramik, en standard öppen spis, en spiselkrans i tegelsten, en väggmonterad TV och flerfärgat golv
Bild på ett mycket stort funkis avskilt allrum, med en hemmabar, vita väggar, klinkergolv i keramik, en standard öppen spis, en spiselkrans i tegelsten, en väggmonterad TV och flerfärgat golv
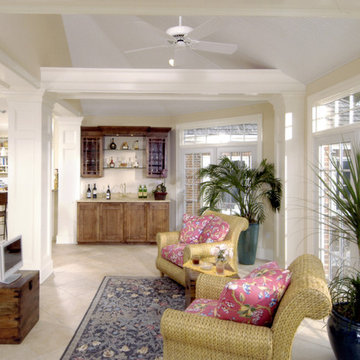
This cozy sitting area is connected to the kitchen but still feels like its own space.
Idéer för vintage allrum med öppen planlösning, med en hemmabar, beige väggar, klinkergolv i keramik och en fristående TV
Idéer för vintage allrum med öppen planlösning, med en hemmabar, beige väggar, klinkergolv i keramik och en fristående TV

Arrow Timber Framing
9726 NE 302nd St, Battle Ground, WA 98604
(360) 687-1868
Web Site: https://www.arrowtimber.com
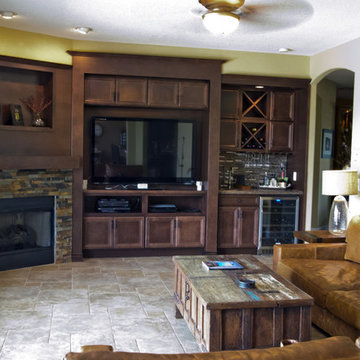
Kim Fisher of Kim Fisher photography
Idéer för mellanstora vintage allrum med öppen planlösning, med en hemmabar, beige väggar, klinkergolv i keramik, en öppen hörnspis, en spiselkrans i sten och en inbyggd mediavägg
Idéer för mellanstora vintage allrum med öppen planlösning, med en hemmabar, beige väggar, klinkergolv i keramik, en öppen hörnspis, en spiselkrans i sten och en inbyggd mediavägg
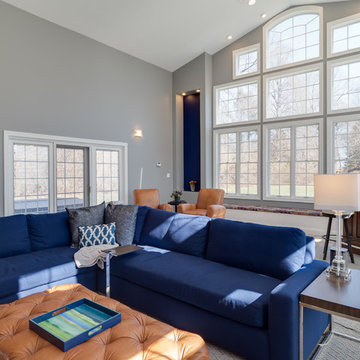
JMB Photoworks
RUDLOFF Custom Builders, is a residential construction company that connects with clients early in the design phase to ensure every detail of your project is captured just as you imagined. RUDLOFF Custom Builders will create the project of your dreams that is executed by on-site project managers and skilled craftsman, while creating lifetime client relationships that are build on trust and integrity.
We are a full service, certified remodeling company that covers all of the Philadelphia suburban area including West Chester, Gladwynne, Malvern, Wayne, Haverford and more.
As a 6 time Best of Houzz winner, we look forward to working with you on your next project.
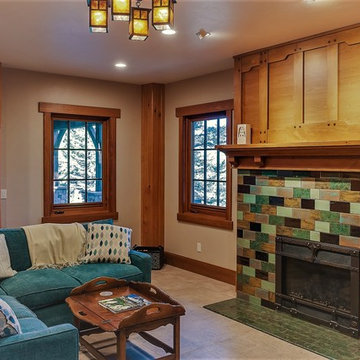
Rustik inredning av ett mellanstort avskilt allrum, med en hemmabar, beige väggar, klinkergolv i keramik, en standard öppen spis, en spiselkrans i trä, beiget golv och en väggmonterad TV
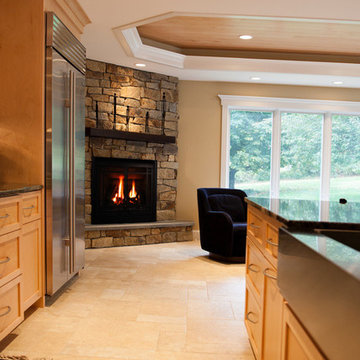
The Minnetonka Gas fireplace offers you a deep firebox and an exterior-controlled "heat-dump" feature.
Photography by Amber Jones of Studio Pura, www.studiopura.com.

Dessin et réalisation d'une Verrière en accordéon
Idéer för att renovera ett stort industriellt allrum med öppen planlösning, med klinkergolv i keramik, beiget golv, en hemmabar, blå väggar och en öppen vedspis
Idéer för att renovera ett stort industriellt allrum med öppen planlösning, med klinkergolv i keramik, beiget golv, en hemmabar, blå väggar och en öppen vedspis
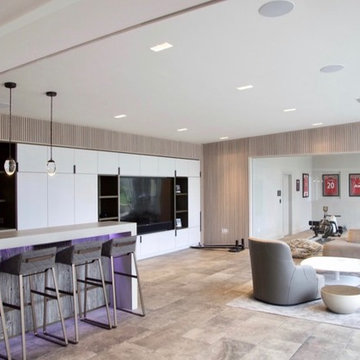
Large contemporary cedar wood Sky-Frame extension with home bar, gym / steam room and games room and all new landscape design.
Modern inredning av ett stort allrum med öppen planlösning, med en hemmabar, vita väggar, klinkergolv i keramik, en väggmonterad TV och grått golv
Modern inredning av ett stort allrum med öppen planlösning, med en hemmabar, vita väggar, klinkergolv i keramik, en väggmonterad TV och grått golv
297 foton på allrum, med en hemmabar och klinkergolv i keramik
1