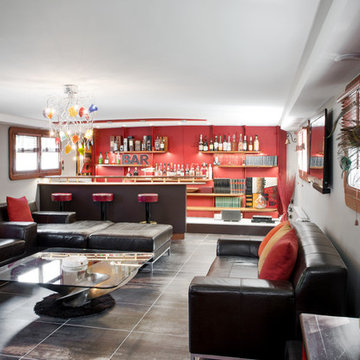56 foton på allrum, med en hemmabar och svart golv
Sortera efter:
Budget
Sortera efter:Populärt i dag
1 - 20 av 56 foton

The clients had an unused swimming pool room which doubled up as a gym. They wanted a complete overhaul of the room to create a sports bar/games room. We wanted to create a space that felt like a London members club, dark and atmospheric. We opted for dark navy panelled walls and wallpapered ceiling. A beautiful black parquet floor was installed. Lighting was key in this space. We created a large neon sign as the focal point and added striking Buster and Punch pendant lights to create a visual room divider. The result was a room the clients are proud to say is "instagramable"
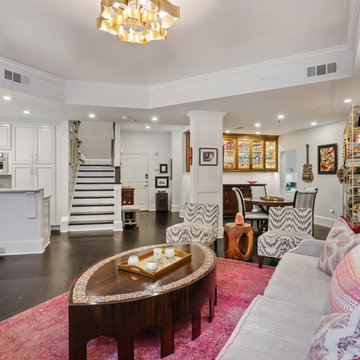
Bild på ett mellanstort eklektiskt allrum med öppen planlösning, med en hemmabar, vita väggar, mörkt trägolv, en fristående TV och svart golv
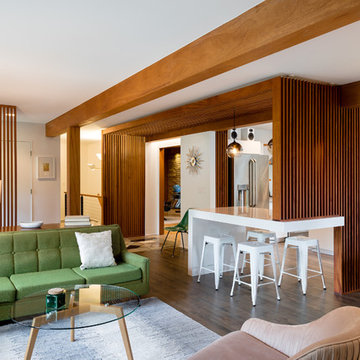
Mid-Century house remodel. Design by aToM. Construction and installation of mahogany structure and custom cabinetry by d KISER design.construct, inc. Photograph by Colin Conces Photography
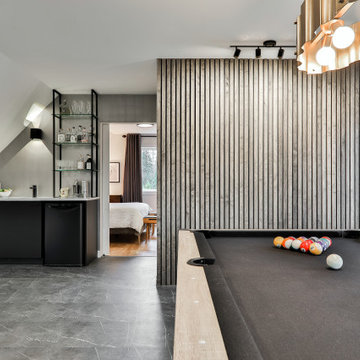
designer Lyne Brunet
Inspiration för ett stort vintage allrum med öppen planlösning, med en hemmabar, vita väggar, vinylgolv och svart golv
Inspiration för ett stort vintage allrum med öppen planlösning, med en hemmabar, vita väggar, vinylgolv och svart golv
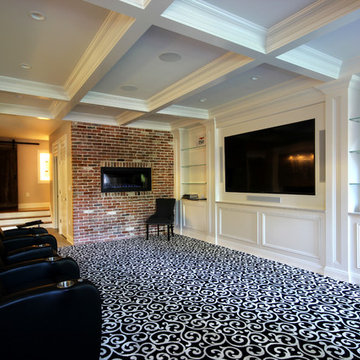
Idéer för mellanstora vintage allrum med öppen planlösning, med en hemmabar, vita väggar, heltäckningsmatta, en bred öppen spis, en spiselkrans i tegelsten, en inbyggd mediavägg och svart golv
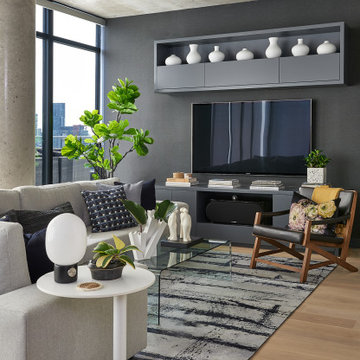
Modern Living
Inredning av ett modernt mellanstort allrum med öppen planlösning, med en hemmabar, ljust trägolv, en inbyggd mediavägg och svart golv
Inredning av ett modernt mellanstort allrum med öppen planlösning, med en hemmabar, ljust trägolv, en inbyggd mediavägg och svart golv
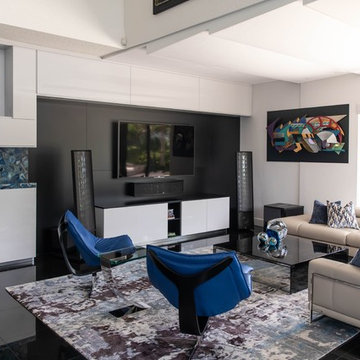
MEDIA UNIT FEATURED IN SNOW WHITE HIGH GLOSS LACQUER IS MUTED WITH MATTE BLACK LACQUER WALL PANELS AND POPPED WITH COBALT BLUE AGATE. UNIT SHOWCASES CLIENTS' ART SCULPTURES, HOUSES LIQUOR BOTTLES, AND PLENTY OF MEDIA STORAGE. ABOVE IS CUSTOM ACOUSTICAL LAYERED PANELS ...FURNITURE BY ROCHE BOBOIS. CUSTOM ELECTRIC WINDOW COVERINGS.
MEDIA UNIT IS DIRECTLY ACROSS FROM COORDINATING WHITE HIGH GLOSS KITCHEN.
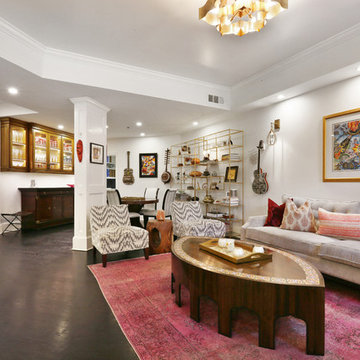
Idéer för att renovera ett mellanstort eklektiskt allrum med öppen planlösning, med en hemmabar, vita väggar, mörkt trägolv, en fristående TV och svart golv
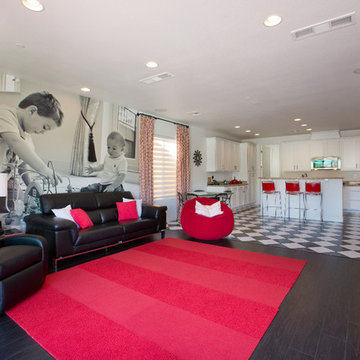
This black & white home is a dream. This living and dining space features custom drapery, a wall-mounted TV, and views to the backyard.
Idéer för att renovera ett funkis allrum med öppen planlösning, med en hemmabar, vita väggar, en väggmonterad TV, mörkt trägolv, en standard öppen spis och svart golv
Idéer för att renovera ett funkis allrum med öppen planlösning, med en hemmabar, vita väggar, en väggmonterad TV, mörkt trägolv, en standard öppen spis och svart golv
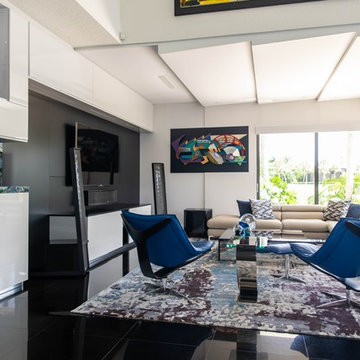
MEDIA UNIT FEATURED IN SNOW WHITE HIGH GLOSS LACQUER IS MUTED WITH MATTE BLACK LACQUER WALL PANELS AND POPPED WITH COBALT BLUE AGATE. UNIT SHOWCASES CLIENTS' ART SCULPTURES, HOUSES LIQUOR BOTTLES, AND PLENTY OF MEDIA STORAGE. ABOVE IS CUSTOM ACOUSTICAL LAYERED PANELS ...FURNITURE BY ROCHE BOBOIS. CUSTOM ELECTRIC WINDOW COVERINGS.
MEDIA UNIT IS DIRECTLY ACROSS FROM COORDINATING WHITE HIGH GLOSS KITCHEN.
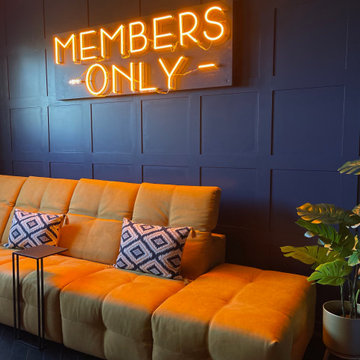
The clients had an unused swimming pool room which doubled up as a gym. They wanted a complete overhaul of the room to create a sports bar/games room. We wanted to create a space that felt like a London members club, dark and atmospheric. We opted for dark navy panelled walls and wallpapered ceiling. A beautiful black parquet floor was installed. Lighting was key in this space. We created a large neon sign as the focal point and added striking Buster and Punch pendant lights to create a visual room divider. The result was a room the clients are proud to say is "instagramable"
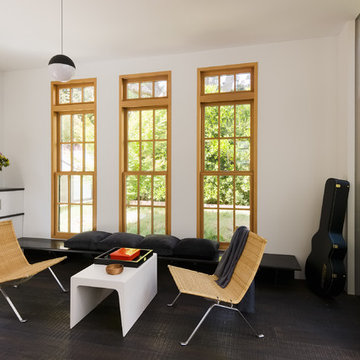
Joe Fletcher
Idéer för att renovera ett litet funkis allrum med öppen planlösning, med en hemmabar, vita väggar, mörkt trägolv och svart golv
Idéer för att renovera ett litet funkis allrum med öppen planlösning, med en hemmabar, vita väggar, mörkt trägolv och svart golv
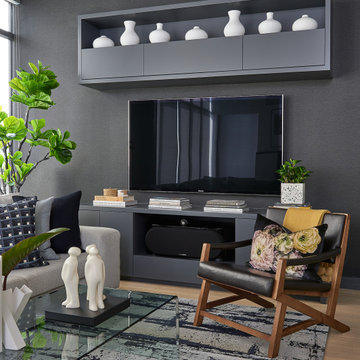
Modern Living
Inspiration för ett mellanstort funkis allrum med öppen planlösning, med en hemmabar, ljust trägolv, en inbyggd mediavägg och svart golv
Inspiration för ett mellanstort funkis allrum med öppen planlösning, med en hemmabar, ljust trägolv, en inbyggd mediavägg och svart golv
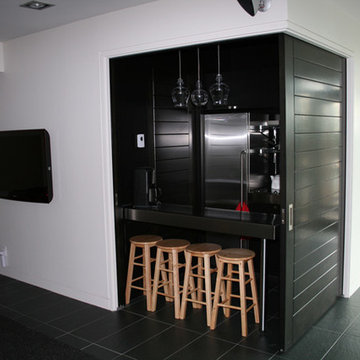
This secondary kitchen is concealed using large, custom, 90° bi-parting pocket doors.
Its a perfect placement by the walkout lower level and allows the family to grab snacks and drinks while in the family room
(one door is open and one door is closed in this photo)
Pocket Door Kit: Type C Double Crowderframe
Located in Quebec
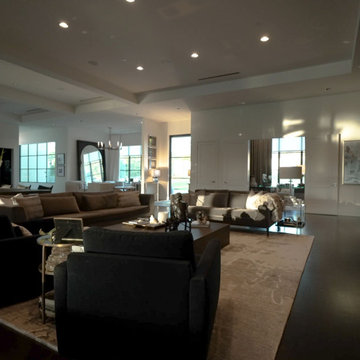
The family room serves a similar function in the home to a living room: it's a gathering place for everyone to convene and relax together at the end of the day. That said, there are some differences. Family rooms are more relaxed spaces, and tend to be more kid-friendly. It's also a newer concept that dates to the mid-century.
Historically, the family room is the place to let your hair down and get comfortable. This is the room where you let guests rest their feet on the ottoman and cozy up with a blanket on the couch.
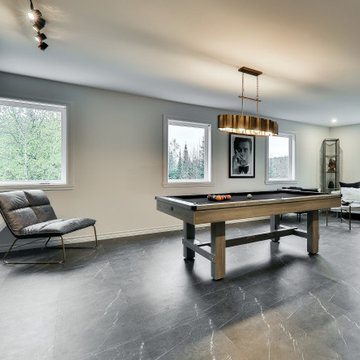
designer Lyne Brunet
Inspiration för ett stort vintage allrum med öppen planlösning, med en hemmabar, vita väggar, vinylgolv och svart golv
Inspiration för ett stort vintage allrum med öppen planlösning, med en hemmabar, vita väggar, vinylgolv och svart golv
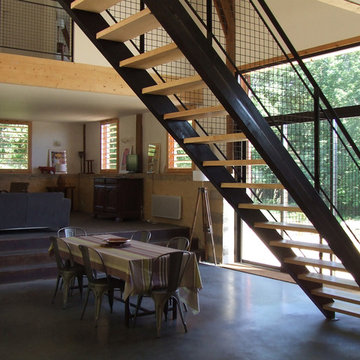
Sol en béton quartzé-lissé avec contremarche en acier
Double-hauteur avec escalier bois-acier reliant la galerie de distribution des espaces de nuit
Idéer för ett mellanstort modernt allrum på loftet, med en hemmabar, betonggolv, en öppen vedspis, en spiselkrans i metall och svart golv
Idéer för ett mellanstort modernt allrum på loftet, med en hemmabar, betonggolv, en öppen vedspis, en spiselkrans i metall och svart golv
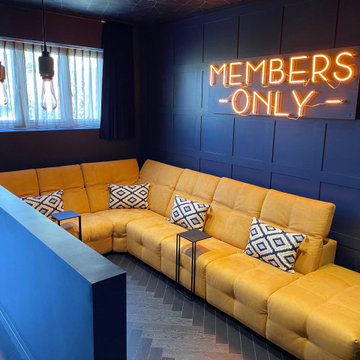
The clients had an unused swimming pool room which doubled up as a gym. They wanted a complete overhaul of the room to create a sports bar/games room. We wanted to create a space that felt like a London members club, dark and atmospheric. We opted for dark navy panelled walls and wallpapered ceiling. A beautiful black parquet floor was installed. Lighting was key in this space. We created a large neon sign as the focal point and added striking Buster and Punch pendant lights to create a visual room divider. The result was a room the clients are proud to say is "instagramable"
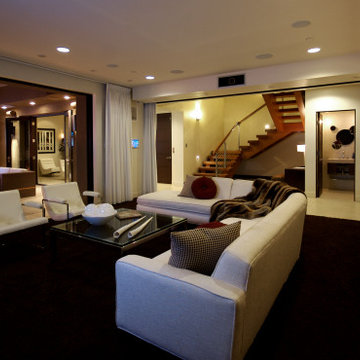
Inspiration för ett stort funkis allrum med öppen planlösning, med en hemmabar, vita väggar, heltäckningsmatta, en väggmonterad TV och svart golv
56 foton på allrum, med en hemmabar och svart golv
1
