967 foton på allrum, med en hemmabar
Sortera efter:
Budget
Sortera efter:Populärt i dag
1 - 20 av 967 foton

Interior Design by: Sarah Bernardy Design, LLC
Remodel by: Thorson Homes, MN
Photography by: Jesse Angell from Space Crafting Architectural Photography & Video

The clients had an unused swimming pool room which doubled up as a gym. They wanted a complete overhaul of the room to create a sports bar/games room. We wanted to create a space that felt like a London members club, dark and atmospheric. We opted for dark navy panelled walls and wallpapered ceiling. A beautiful black parquet floor was installed. Lighting was key in this space. We created a large neon sign as the focal point and added striking Buster and Punch pendant lights to create a visual room divider. The result was a room the clients are proud to say is "instagramable"

FineCraft Contractors, Inc.
Harrison Design
Exempel på ett litet rustikt allrum på loftet, med en hemmabar, beige väggar, skiffergolv, en väggmonterad TV och flerfärgat golv
Exempel på ett litet rustikt allrum på loftet, med en hemmabar, beige väggar, skiffergolv, en väggmonterad TV och flerfärgat golv
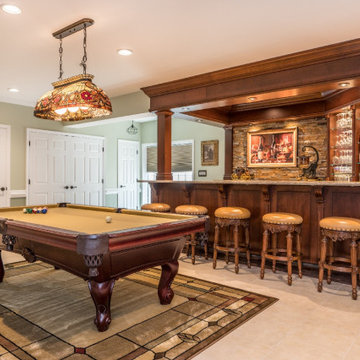
Our client in Haymarket VA were looking to add a bar and entertaining area in their basement to mimic an English Style pub they had visited in their travels. Our talented designers came up with this design and our experienced carpenters made it a reality.
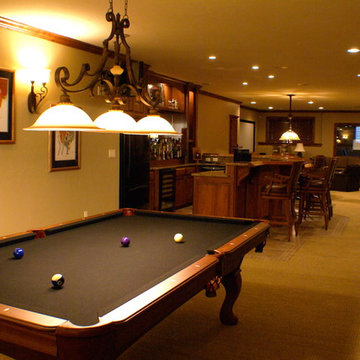
Bild på ett mellanstort vintage allrum med öppen planlösning, med en hemmabar, beige väggar och heltäckningsmatta
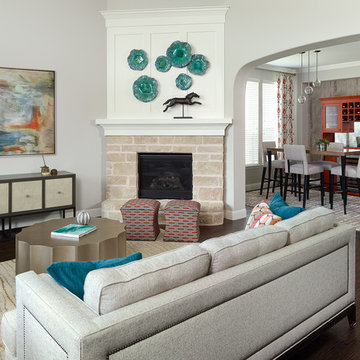
Beautiful newly built home in Phillips Ranch subdivision. Sophisticated and clean family room, unique wine room and inviting breakfast area were a part of the scope of this project. Converting a once designated study into the homeowner's tranquil retreat created a fun twist.

Inspiration för ett mellanstort medelhavsstil allrum på loftet, med en hemmabar, rosa väggar, laminatgolv, en spiselkrans i sten, en inbyggd mediavägg och grått golv

Photography by James Meyer
Idéer för mellanstora funkis avskilda allrum, med en hemmabar, blå väggar, mellanmörkt trägolv, en fristående TV och brunt golv
Idéer för mellanstora funkis avskilda allrum, med en hemmabar, blå väggar, mellanmörkt trägolv, en fristående TV och brunt golv

Here is a transformation first floor renovation where we surgically removed both structural and non-structural walls to give new life to this cape cod home in Parsippany, NJ. With a request to provide more natural light, an open living plan and functional Kitchen, we delivered this fresh space with multiple view points and access to light from each direction. The space feels double its actual size.
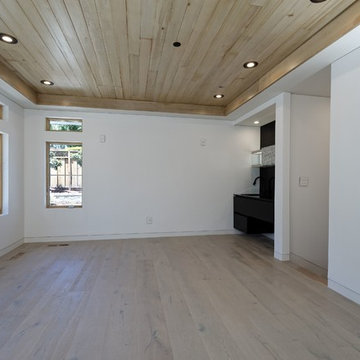
Idéer för ett mellanstort klassiskt avskilt allrum, med en hemmabar, vita väggar och ljust trägolv
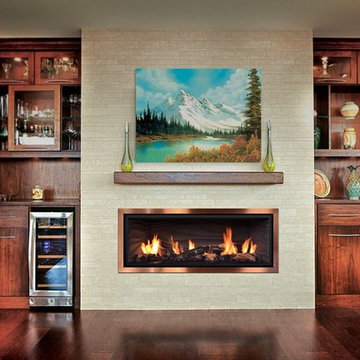
Exempel på ett mellanstort klassiskt allrum med öppen planlösning, med en hemmabar, beige väggar, mellanmörkt trägolv, en spiselkrans i trä och en bred öppen spis
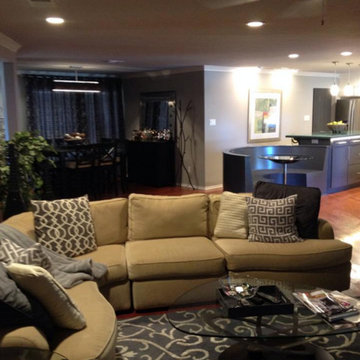
Inredning av ett modernt mellanstort allrum med öppen planlösning, med en hemmabar, beige väggar, mellanmörkt trägolv, en standard öppen spis och en spiselkrans i tegelsten
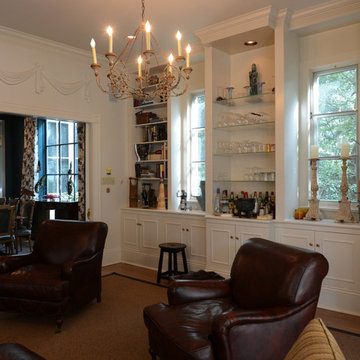
Idéer för mellanstora vintage avskilda allrum, med en hemmabar, ljust trägolv och vita väggar
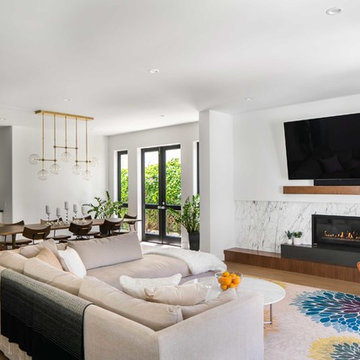
This 80's style Mediterranean Revival house was modernized to fit the needs of a bustling family. The home was updated from a choppy and enclosed layout to an open concept, creating connectivity for the whole family. A combination of modern styles and cozy elements makes the space feel open and inviting.
Photos By: Paul Vu
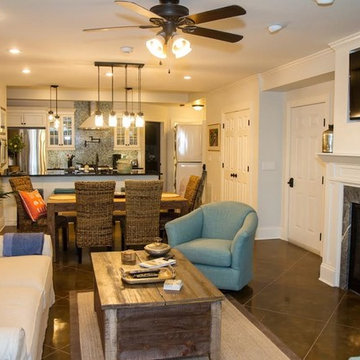
Inspiration för mellanstora maritima allrum med öppen planlösning, med en hemmabar, vita väggar, en standard öppen spis, en spiselkrans i sten och en väggmonterad TV

Clean and bright for a space where you can clear your mind and relax. Unique knots bring life and intrigue to this tranquil maple design. With the Modin Collection, we have raised the bar on luxury vinyl plank. The result is a new standard in resilient flooring. Modin offers true embossed in register texture, a low sheen level, a rigid SPC core, an industry-leading wear layer, and so much more.
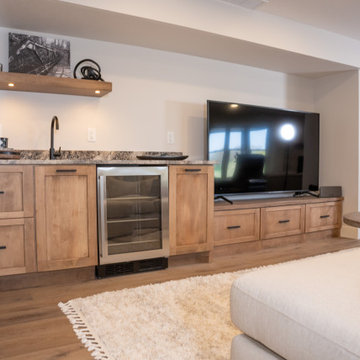
These homeowners found a new house in a new city with the potential to become their dream home. Their journey to the perfect home took a full remodel project that Showplace was proud to be a part of. From kitchen to fireplace mantle see how cabinetry elements throughout the home become beautiful touches of design by adding light and natural elegance.
Door Style: Pendleton
Construction: International+/Full Overlay
Wood Type: Maple
Finish: Cashew
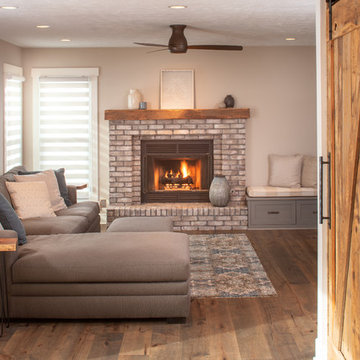
Thomas Grady Photography
Exempel på ett mellanstort lantligt allrum med öppen planlösning, med en hemmabar, grå väggar, mellanmörkt trägolv, en standard öppen spis, en spiselkrans i tegelsten och brunt golv
Exempel på ett mellanstort lantligt allrum med öppen planlösning, med en hemmabar, grå väggar, mellanmörkt trägolv, en standard öppen spis, en spiselkrans i tegelsten och brunt golv
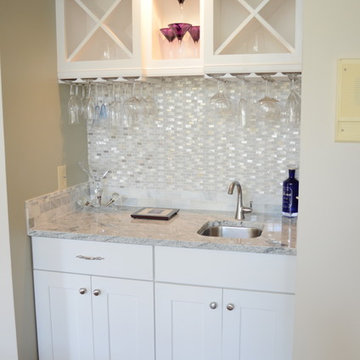
Facelift of the wet-bar area in the family room. Gorgeous backsplash tile and granite countertops on the old cabinets that also gotten some new doors.
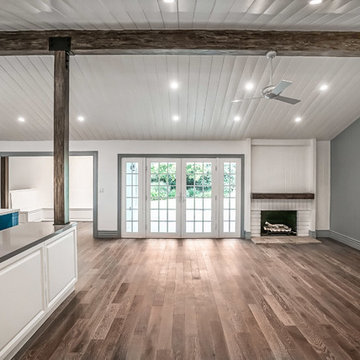
bar with wine fridge, subway tile backsplash, high ceilings
Idéer för att renovera ett mellanstort 50 tals allrum med öppen planlösning, med en hemmabar, blå väggar, mörkt trägolv, en standard öppen spis, en spiselkrans i tegelsten och brunt golv
Idéer för att renovera ett mellanstort 50 tals allrum med öppen planlösning, med en hemmabar, blå väggar, mörkt trägolv, en standard öppen spis, en spiselkrans i tegelsten och brunt golv
967 foton på allrum, med en hemmabar
1