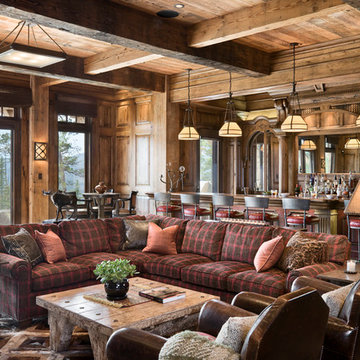1 345 foton på allrum, med en hemmabar
Sortera efter:
Budget
Sortera efter:Populärt i dag
1 - 20 av 1 345 foton

Inredning av ett klassiskt stort allrum med öppen planlösning, med en hemmabar, vita väggar, vinylgolv, en väggmonterad TV och grått golv

Exempel på ett stort klassiskt avskilt allrum, med ett spelrum, en hemmabar, vita väggar, heltäckningsmatta, en väggmonterad TV och beiget golv

Inspiration för ett mellanstort amerikanskt avskilt allrum, med vita väggar, heltäckningsmatta, en väggmonterad TV, beiget golv och en hemmabar

Foto på ett stort funkis allrum med öppen planlösning, med en hemmabar, vita väggar, ljust trägolv och brunt golv

A prior great room addition was made more open and functional with an optimal seating arrangement, flexible furniture options. The brick wall ties the space to the original portion of the home, as well as acting as a focal point.

Dawn Smith Photography
Idéer för mycket stora vintage allrum med öppen planlösning, med en hemmabar, grå väggar, klinkergolv i porslin, en väggmonterad TV och brunt golv
Idéer för mycket stora vintage allrum med öppen planlösning, med en hemmabar, grå väggar, klinkergolv i porslin, en väggmonterad TV och brunt golv
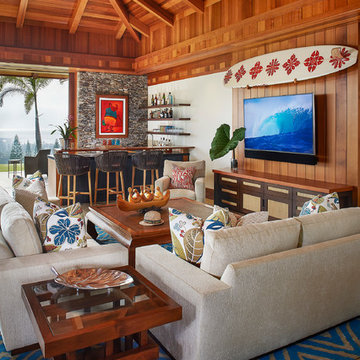
Idéer för att renovera ett stort tropiskt allrum med öppen planlösning, med en väggmonterad TV, en hemmabar, bruna väggar och brunt golv
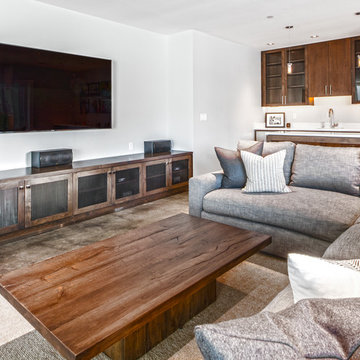
Inredning av ett modernt stort avskilt allrum, med en hemmabar, vita väggar, betonggolv och en väggmonterad TV

Centered on seamless transitions of indoor and outdoor living, this open-planned Spanish Ranch style home is situated atop a modest hill overlooking Western San Diego County. The design references a return to historic Rancho Santa Fe style by utilizing a smooth hand troweled stucco finish, heavy timber accents, and clay tile roofing. By accurately identifying the peak view corridors the house is situated on the site in such a way where the public spaces enjoy panoramic valley views, while the master suite and private garden are afforded majestic hillside views.
As see in San Diego magazine, November 2011
http://www.sandiegomagazine.com/San-Diego-Magazine/November-2011/Hilltop-Hacienda/
Photos by: Zack Benson

This three-story Westhampton Beach home designed for family get-togethers features a large entry and open-plan kitchen, dining, and living room. The kitchen was gut-renovated to merge seamlessly with the living room. For worry-free entertaining and clean-up, we used lots of performance fabrics and refinished the existing hardwood floors with a custom greige stain. A palette of blues, creams, and grays, with a touch of yellow, is complemented by natural materials like wicker and wood. The elegant furniture, striking decor, and statement lighting create a light and airy interior that is both sophisticated and welcoming, for beach living at its best, without the fuss!
---
Our interior design service area is all of New York City including the Upper East Side and Upper West Side, as well as the Hamptons, Scarsdale, Mamaroneck, Rye, Rye City, Edgemont, Harrison, Bronxville, and Greenwich CT.
For more about Darci Hether, see here: https://darcihether.com/
To learn more about this project, see here:
https://darcihether.com/portfolio/westhampton-beach-home-for-gatherings/

Tout un bloc multi-fonctions a été créé pour ce beau studio au look industriel-chic. La mezzanine repose sur un coin dressing à rideaux, et la cuisine linéaire en parallèle et son coin dînatoire bar. L'échelle est rangée sur le côté de jour.

New 2-story residence with additional 9-car garage, exercise room, enoteca and wine cellar below grade. Detached 2-story guest house and 2 swimming pools.
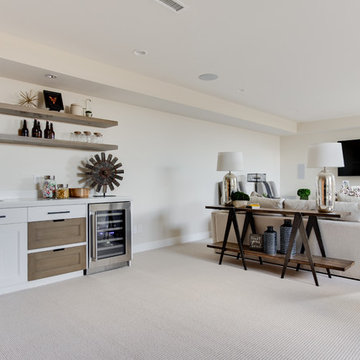
Interior Designer: Simons Design Studio
Builder: Magleby Construction
Photography: Allison Niccum
Idéer för ett lantligt allrum med öppen planlösning, med en hemmabar, beige väggar, heltäckningsmatta, en väggmonterad TV och beiget golv
Idéer för ett lantligt allrum med öppen planlösning, med en hemmabar, beige väggar, heltäckningsmatta, en väggmonterad TV och beiget golv
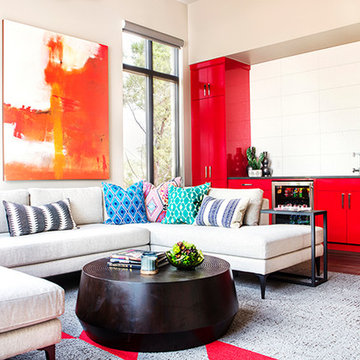
Photography: Mia Baxter Smail
Idéer för att renovera ett mellanstort eklektiskt allrum med öppen planlösning, med en hemmabar, vita väggar, mellanmörkt trägolv och brunt golv
Idéer för att renovera ett mellanstort eklektiskt allrum med öppen planlösning, med en hemmabar, vita väggar, mellanmörkt trägolv och brunt golv
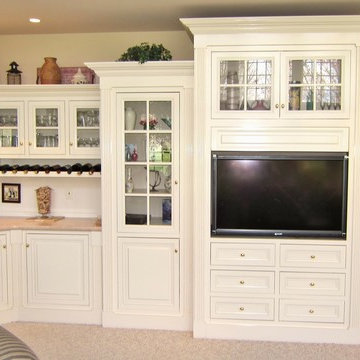
Idéer för ett mellanstort klassiskt avskilt allrum, med en hemmabar, beige väggar, heltäckningsmatta, en inbyggd mediavägg och beiget golv

IMG
Foto på ett funkis allrum med öppen planlösning, med en hemmabar, beige väggar, ljust trägolv och en väggmonterad TV
Foto på ett funkis allrum med öppen planlösning, med en hemmabar, beige väggar, ljust trägolv och en väggmonterad TV

Dave Fox Design Build Remodelers
This room addition encompasses many uses for these homeowners. From great room, to sunroom, to parlor, and gathering/entertaining space; it’s everything they were missing, and everything they desired. This multi-functional room leads out to an expansive outdoor living space complete with a full working kitchen, fireplace, and large covered dining space. The vaulted ceiling in this room gives a dramatic feel, while the stained pine keeps the room cozy and inviting. The large windows bring the outside in with natural light and expansive views of the manicured landscaping.
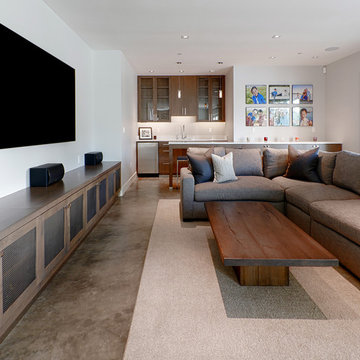
Inspiration för ett stort funkis avskilt allrum, med en hemmabar, vita väggar, betonggolv och en väggmonterad TV

Los característicos detalles industriales tipo loft de esta fabulosa vivienda, techos altos de bóveda catalana, vigas de hierro colado y su exclusivo mobiliario étnico hacen de esta vivienda una oportunidad única en el centro de Barcelona.
1 345 foton på allrum, med en hemmabar
1
