345 foton på allrum, med ett bibliotek och betonggolv
Sortera efter:
Budget
Sortera efter:Populärt i dag
1 - 20 av 345 foton
Artikel 1 av 3
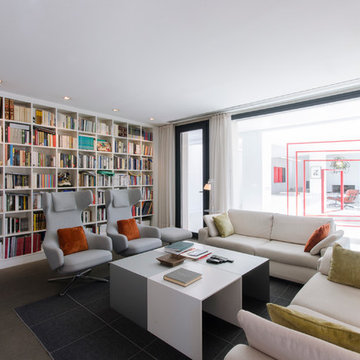
Isabel Bistué Prieto
Idéer för ett mellanstort modernt allrum, med ett bibliotek, vita väggar och betonggolv
Idéer för ett mellanstort modernt allrum, med ett bibliotek, vita väggar och betonggolv
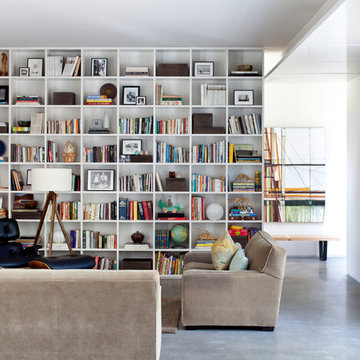
Inredning av ett modernt mellanstort allrum med öppen planlösning, med vita väggar, betonggolv och ett bibliotek
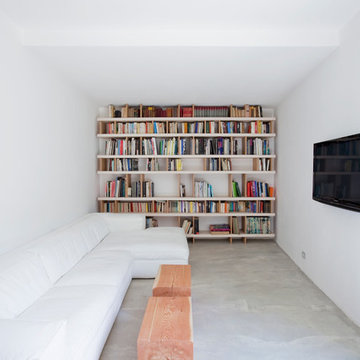
Inspiration för ett funkis allrum, med ett bibliotek, vita väggar, betonggolv och en väggmonterad TV

Living Room | Custom home Studio of LS3P ASSOCIATES LTD. | Photo by Inspiro8 Studio.
Idéer för ett stort rustikt allrum med öppen planlösning, med ett bibliotek, grå väggar, betonggolv, en standard öppen spis, en spiselkrans i sten, en väggmonterad TV och grått golv
Idéer för ett stort rustikt allrum med öppen planlösning, med ett bibliotek, grå väggar, betonggolv, en standard öppen spis, en spiselkrans i sten, en väggmonterad TV och grått golv

Lower level family room with stained concrete floors, bookcases with ladder, stone fireplace, douglass fir beams, bar, kitchen, and jukebox
Bild på ett stort rustikt allrum med öppen planlösning, med ett bibliotek, grå väggar, betonggolv, en standard öppen spis, en spiselkrans i sten och en väggmonterad TV
Bild på ett stort rustikt allrum med öppen planlösning, med ett bibliotek, grå väggar, betonggolv, en standard öppen spis, en spiselkrans i sten och en väggmonterad TV
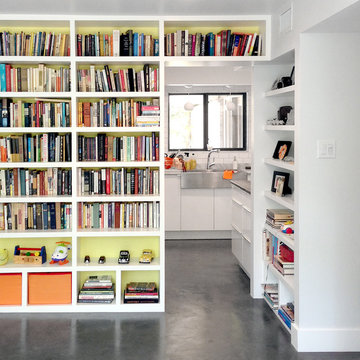
Built-ins were specified to house the client's extensive literature collection.
Exempel på ett stort modernt avskilt allrum, med ett bibliotek, vita väggar, betonggolv och grått golv
Exempel på ett stort modernt avskilt allrum, med ett bibliotek, vita väggar, betonggolv och grått golv
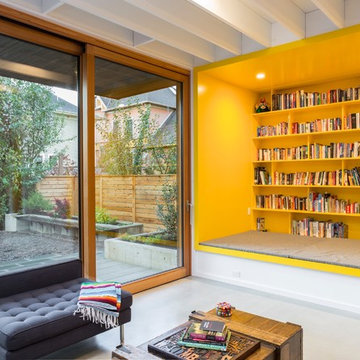
Bild på ett funkis allrum med öppen planlösning, med ett bibliotek, vita väggar, betonggolv och grått golv

Darris Harris
Idéer för ett stort industriellt allrum med öppen planlösning, med vita väggar, ett bibliotek, betonggolv, en inbyggd mediavägg och grått golv
Idéer för ett stort industriellt allrum med öppen planlösning, med vita väggar, ett bibliotek, betonggolv, en inbyggd mediavägg och grått golv

Inspiration för stora moderna allrum, med betonggolv, grått golv, ett bibliotek, blå väggar och en inbyggd mediavägg
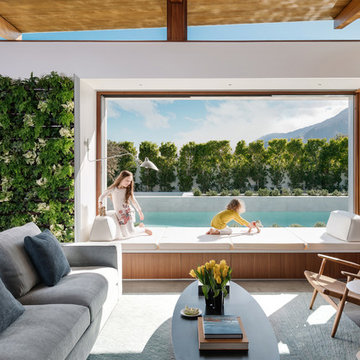
Axiom Desert House by Turkel Design in Palm Springs, California ; Photo by Chase Daniel ; custom cabinetry by Turkel Design ; lift-and-slide door by Marvin ; furnishings from Resource Furniture ; living wall by Suite Plants
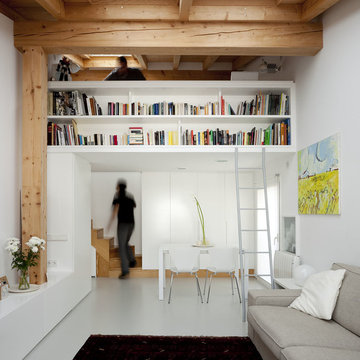
francisco berreteaga
Inredning av ett modernt litet avskilt allrum, med ett bibliotek, vita väggar och betonggolv
Inredning av ett modernt litet avskilt allrum, med ett bibliotek, vita väggar och betonggolv
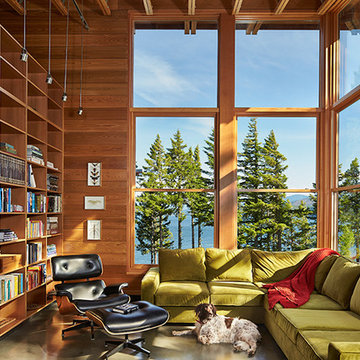
Ben Benschinder
Idéer för att renovera ett stort funkis allrum med öppen planlösning, med ett bibliotek, bruna väggar och betonggolv
Idéer för att renovera ett stort funkis allrum med öppen planlösning, med ett bibliotek, bruna väggar och betonggolv

After extensive residential re-developments in the surrounding area, the property had become landlocked inside a courtyard, difficult to access and in need of a full refurbishment. Limited access through a gated entrance made it difficult for large vehicles to enter the site and the close proximity of neighbours made it important to limit disruption where possible.
Complex negotiations were required to gain a right of way for access and to reinstate services across third party land requiring an excavated 90m trench as well as planning permission for the building’s new use. This added to the logistical complexities of renovating a historical building with major structural problems on a difficult site. Reduced access required a kit of parts that were fabricated off site, with each component small and light enough for two people to carry through the courtyard.
Working closely with a design engineer, a series of complex structural interventions were implemented to minimise visible structure within the double height space. Embedding steel A-frame trusses with cable rod connections and a high-level perimeter ring beam with concrete corner bonders hold the original brick envelope together and support the recycled slate roof.
The interior of the house has been designed with an industrial feel for modern, everyday living. Taking advantage of a stepped profile in the envelope, the kitchen sits flush, carved into the double height wall. The black marble splash back and matched oak veneer door fronts combine with the spruce panelled staircase to create moments of contrasting materiality.
With space at a premium and large numbers of vacant plots and undeveloped sites across London, this sympathetic conversion has transformed an abandoned building into a double height light-filled house that improves the fabric of the surrounding site and brings life back to a neglected corner of London.
Interior Stylist: Emma Archer
Photographer: Rory Gardiner
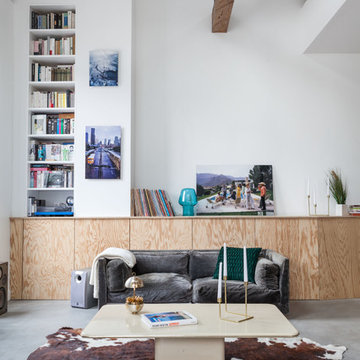
Ludo Martin
Bild på ett stort funkis allrum med öppen planlösning, med ett bibliotek, vita väggar och betonggolv
Bild på ett stort funkis allrum med öppen planlösning, med ett bibliotek, vita väggar och betonggolv

Idéer för ett modernt avskilt allrum, med ett bibliotek, vita väggar, betonggolv och grått golv
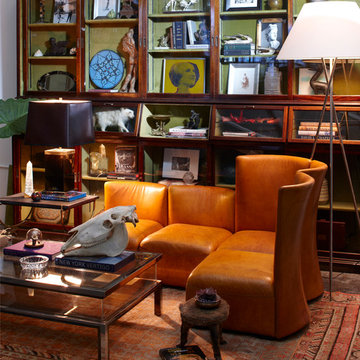
This room was done by Ken Fulk for the "Antiques in Modern Design" project. This room is fit for a traveler and collector. A 19th century pharmacy display cabinet is used to house and display the collection of finds from around the world. An art deco leather sectional sofa is used for comfort and for reading. A contemporary steel and glass coffee table sits on top of a wonderful antique, oriental carpet.
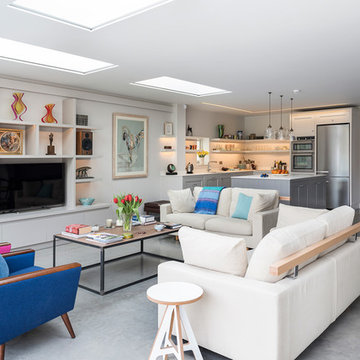
Jonathan Little Photography
Bild på ett mellanstort vintage allrum med öppen planlösning, med vita väggar, betonggolv, en inbyggd mediavägg och ett bibliotek
Bild på ett mellanstort vintage allrum med öppen planlösning, med vita väggar, betonggolv, en inbyggd mediavägg och ett bibliotek
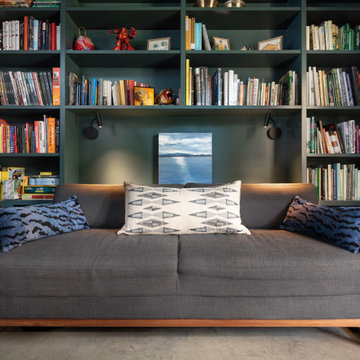
Foto på ett litet funkis allrum, med ett bibliotek, gröna väggar, betonggolv och grått golv

Bild på ett allrum med öppen planlösning, med ett bibliotek, vita väggar, betonggolv, en dubbelsidig öppen spis, en spiselkrans i tegelsten och grått golv

Inspiration för små rustika allrum på loftet, med ett bibliotek, betonggolv, en öppen vedspis, en väggmonterad TV och grått golv
345 foton på allrum, med ett bibliotek och betonggolv
1