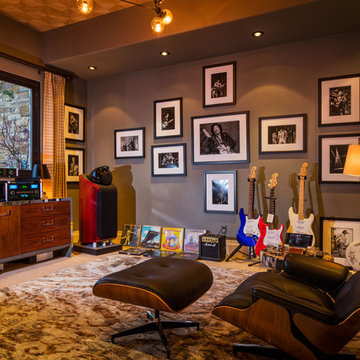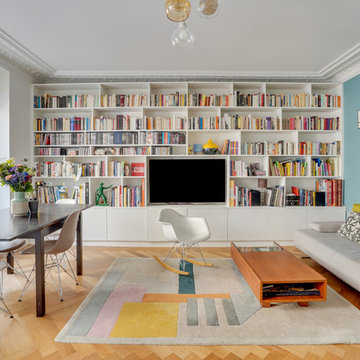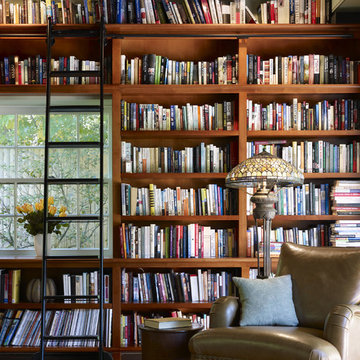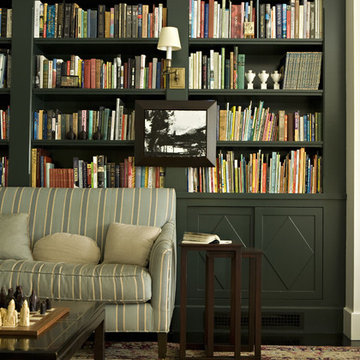16 984 foton på allrum, med ett musikrum och ett bibliotek
Sortera efter:
Budget
Sortera efter:Populärt i dag
1 - 20 av 16 984 foton

Exempel på ett rustikt avskilt allrum, med ett musikrum, grå väggar och heltäckningsmatta

Anna Wurz
Idéer för ett mellanstort klassiskt avskilt allrum, med grå väggar, mörkt trägolv, en bred öppen spis, en inbyggd mediavägg, ett bibliotek och en spiselkrans i trä
Idéer för ett mellanstort klassiskt avskilt allrum, med grå väggar, mörkt trägolv, en bred öppen spis, en inbyggd mediavägg, ett bibliotek och en spiselkrans i trä

Bild på ett mellanstort funkis avskilt allrum, med ett bibliotek, blå väggar, ljust trägolv, en inbyggd mediavägg och beiget golv

Bild på ett vintage allrum, med ett bibliotek, grå väggar, mellanmörkt trägolv, en väggmonterad TV och brunt golv

Idéer för ett klassiskt allrum, med ett bibliotek, beige väggar, mörkt trägolv, en standard öppen spis och en spiselkrans i sten

From CDK Architects:
This is a new home that replaced an existing 1949 home in Rosedale. The design concept for the new house is “Mid Century Modern Meets Modern.” This is clearly a new home, but we wanted to give reverence to the neighborhood and its roots.
It was important to us to re-purpose the old home. Rather than demolishing it, we worked with our contractor to disassemble the house piece by piece, eventually donating about 80% of the home to Habitat for Humanity. The wood floors were salvaged and reused on the new fireplace wall.
The home contains 3 bedrooms, 2.5 baths, plus a home office and a music studio, totaling 2,650 square feet. One of the home’s most striking features is its large vaulted ceiling in the Living/Dining/Kitchen area. Substantial clerestory windows provide treetop views and bring dappled light into the space from high above. There’s natural light in every room in the house. Balancing the desire for natural light and privacy was very important, as was the connection to nature.
What we hoped to achieve was a fun, flexible home with beautiful light and a nice balance of public and private spaces. We also wanted a home that would adapt to a growing family but would still fit our needs far into the future. The end result is a home with a calming, organic feel to it.
Built by R Builders LLC (General Contractor)
Interior Design by Becca Stephens Interiors
Landscape Design by Seedlings Gardening
Photos by Reagen Taylor Photography

Photo: Rikki Snyder © 2016 Houzz
Design: Eddie Lee
Inredning av ett modernt allrum, med ett bibliotek, grå väggar och ljust trägolv
Inredning av ett modernt allrum, med ett bibliotek, grå väggar och ljust trägolv

Idéer för att renovera ett stort funkis allrum med öppen planlösning, med ett bibliotek, vita väggar och mellanmörkt trägolv

Brad + Jen Butcher
Modern inredning av ett stort allrum med öppen planlösning, med ett bibliotek, grå väggar, mellanmörkt trägolv och brunt golv
Modern inredning av ett stort allrum med öppen planlösning, med ett bibliotek, grå väggar, mellanmörkt trägolv och brunt golv

Billy Cunningham Photography & Austin Patterson Disston Architects, Southport CT
Klassisk inredning av ett stort avskilt allrum, med ett bibliotek, bruna väggar, mörkt trägolv och brunt golv
Klassisk inredning av ett stort avskilt allrum, med ett bibliotek, bruna väggar, mörkt trägolv och brunt golv

At one end of a large living room in this 19th century renovated carriage house, a bookshelf wall helps define and organize a cozy office space.
Amerikansk inredning av ett allrum, med ett bibliotek och mellanmörkt trägolv
Amerikansk inredning av ett allrum, med ett bibliotek och mellanmörkt trägolv

Projet d'agencement d'un appartement des années 70. L'objectif était d'optimiser et sublimer les espaces en créant des meubles menuisés. On commence par le salon avec son meuble TV / bibliothèque.

What was once believed to be a detached cook house was relocated to attach the original structure and most likely serve as the kitchen. Being divided up into apartments this area served as a living room for the modifications. This area now serves as the den that connects the master suite to the kitchen/dining area.

Rénovation d'un loft d'architecte sur Rennes. L'entièreté du volume à été travaillé pour obtenir un intérieur chaleureux, cocon, coloré et vivant, à l'image des clients. Découvrez les images avant-après du loft.

Bild på ett vintage avskilt allrum, med ett bibliotek, mellanmörkt trägolv och brunt golv

Casual yet refined family room with custom built-in, custom fireplace, wood beam, custom storage, picture lights. Natural elements. Coffered ceiling living room with piano and hidden bar.

Idéer för att renovera ett stort industriellt allrum med öppen planlösning, med ett bibliotek, vita väggar, travertin golv, en spiselkrans i trä, en väggmonterad TV och beiget golv

Foto på ett mellanstort funkis avskilt allrum, med ett bibliotek, bruna väggar, målat trägolv, en standard öppen spis, en spiselkrans i sten, en inbyggd mediavägg och beiget golv

A custom built-in media console accommodates books, indoor plants and other ephemera on open shelves above the TV, while hiding a video-game console, a/v components and other unsightly items in the closed storage below. The multi-functional family space serves as an extension of the adjacent bedroom shared by twin boys.
16 984 foton på allrum, med ett musikrum och ett bibliotek
1
