45 foton på allrum, med ett bibliotek och skiffergolv
Sortera efter:
Budget
Sortera efter:Populärt i dag
1 - 20 av 45 foton
Artikel 1 av 3

Designed in 1949 by Pietro Belluschi this Northwest style house sits adjacent to a stream in a 2-acre garden. The current owners asked us to design a new wing with a sitting room, master bedroom and bath and to renovate the kitchen. Details and materials from the original design were used throughout the addition. Special foundations were employed at the Master Bedroom to protect a mature Japanese maple. In the Master Bath a private garden court opens the shower and lavatory area to generous outside light.
In 2004 this project received a citation Award from the Portland AIA
Michael Mathers Photography

Brick and Slate Pool House Fireplace & Sitting Area
Exempel på ett litet klassiskt allrum med öppen planlösning, med ett bibliotek, skiffergolv, en standard öppen spis, en spiselkrans i tegelsten och grått golv
Exempel på ett litet klassiskt allrum med öppen planlösning, med ett bibliotek, skiffergolv, en standard öppen spis, en spiselkrans i tegelsten och grått golv
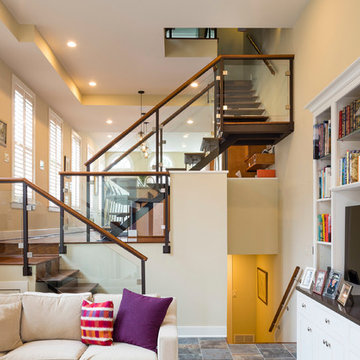
Foto på ett funkis allrum med öppen planlösning, med ett bibliotek, gula väggar, skiffergolv och en fristående TV

Inredning av ett rustikt stort avskilt allrum, med ett bibliotek, bruna väggar, skiffergolv, en standard öppen spis, en spiselkrans i trä och en väggmonterad TV
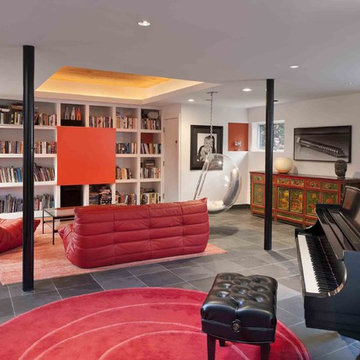
Exempel på ett lantligt allrum med öppen planlösning, med ett bibliotek, vita väggar, skiffergolv och grått golv
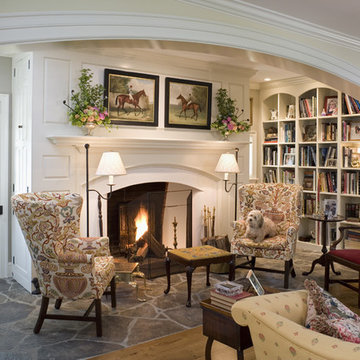
Photographer: Tom Crane
Inspiration för ett vintage allrum, med ett bibliotek, beige väggar, en standard öppen spis, en spiselkrans i trä och skiffergolv
Inspiration för ett vintage allrum, med ett bibliotek, beige väggar, en standard öppen spis, en spiselkrans i trä och skiffergolv
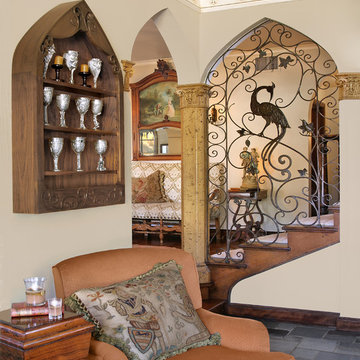
Study/Family Room-the Butler Is In
This stunning reading nook/family room is a room that I knew would be getting a lot of use from the entire family. The wonderful acanthus leaf columns were also original to the home with the color and luster that only time could create. I knew I needed to incorporate fabrics that would take the use. On the settee in the study, I used a fabulous patterned tapestry to compliment the settee I used in the entry area. Accents of vintage pillows were used as well. Gothic style was present in the iron work, built in bookcase and stained glass so I designed a custom wall mounted cabinet to reflect the shape of the iron on the staircase to showcase the owners pewter stein collection.. Ironically, the original peacock design in the iron work is linked back to Houston. In doing my research when I was designing their ranch, I hired a company in Houston to manufacture gates for the ranch and discovered they had deigned the iron work with the peacock when this historic house was built. The company does work for the Ima Hogg Mansion in Houston as well.
The original slate floors also sparked my interest! I had them cleaned and preserved to bring out the beautiful hues that slate reflects. If only the floors could talk I know I would listen.
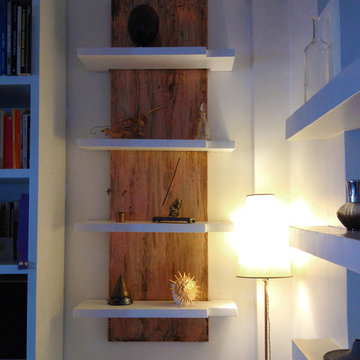
Libreria a vista, ripiani bianchi in paniforte da 3cm, sagomati in un angolo con dente rientrante. Il pannello artistico di supporto è realizzato in foglia in rame. nelle foto successive sarà messo in evidenza la struttura materica del fondo di questo pannello.
nessun ganglio o perno di sostegno è visibile, tutto è rigorosamente nascosto per dare al massimo l'edea di una libreria sospesa .
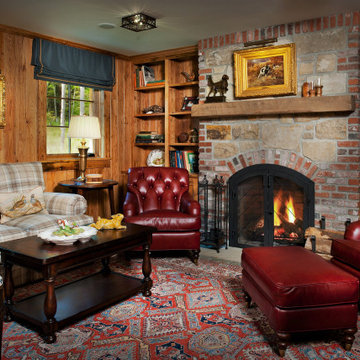
Wormy Chestnut paneled Den features Custom designed bookcase and gun cabinet flanking brick and stone wood burning fireplace. Comfortable red leather chairs as well as plaid loveseat sit on top of a Kazak rug.
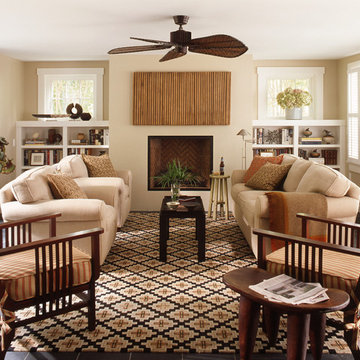
Eric Piasecki
Inspiration för stora maritima avskilda allrum, med ett bibliotek, beige väggar, skiffergolv, en standard öppen spis, en spiselkrans i sten och en dold TV
Inspiration för stora maritima avskilda allrum, med ett bibliotek, beige väggar, skiffergolv, en standard öppen spis, en spiselkrans i sten och en dold TV
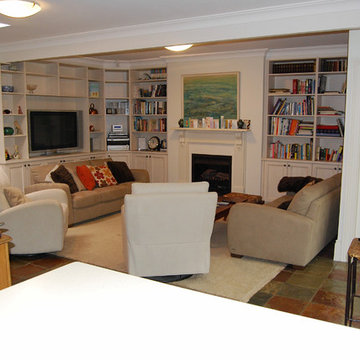
Brian Patterson
Idéer för att renovera ett mellanstort vintage allrum med öppen planlösning, med ett bibliotek, beige väggar, skiffergolv, en standard öppen spis, en spiselkrans i trä och en fristående TV
Idéer för att renovera ett mellanstort vintage allrum med öppen planlösning, med ett bibliotek, beige väggar, skiffergolv, en standard öppen spis, en spiselkrans i trä och en fristående TV

Inspiration för ett litet amerikanskt allrum med öppen planlösning, med ett bibliotek, gröna väggar, skiffergolv, en standard öppen spis och en spiselkrans i trä
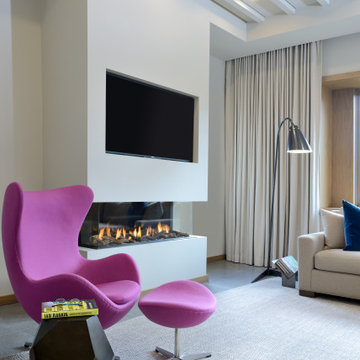
Bild på ett mycket stort funkis avskilt allrum, med ett bibliotek, vita väggar, skiffergolv, en bred öppen spis, en spiselkrans i sten, en inbyggd mediavägg och grått golv
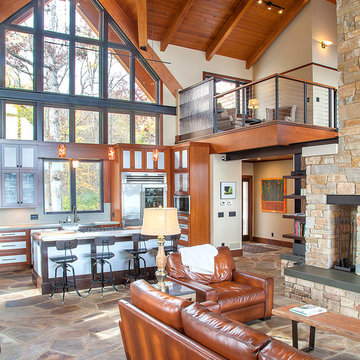
This modern contemporary home resides over a serene Wisconsin lake. The interior incorporates 3 generous bedrooms, 3 full baths, large open concept kitchen, dining area, and family room. The exterior has a combination of integrated lower and upper decks to fully capture the natural beauty of the site.
Co-design - Davis Design Studio, LLC
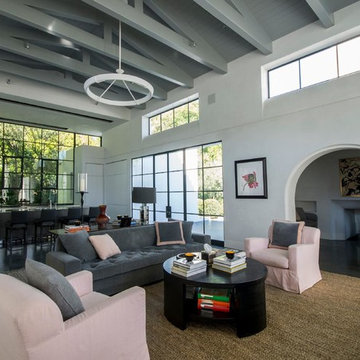
Inredning av ett klassiskt mycket stort allrum på loftet, med ett bibliotek, vita väggar, skiffergolv och en väggmonterad TV
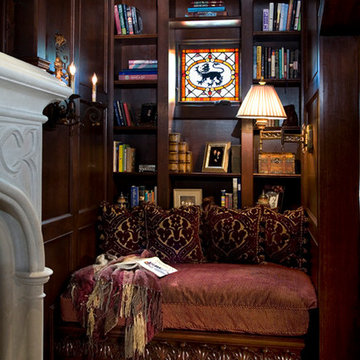
Bild på ett litet avskilt allrum, med ett bibliotek, bruna väggar, skiffergolv, en standard öppen spis och en spiselkrans i sten
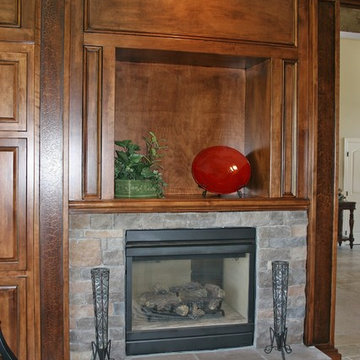
Add flare to your fireplace with manufactured stone veneer. This cost-effective addition adds texture and character to this fireplace façade, enhanced with hearthstone available in a variety of colours.
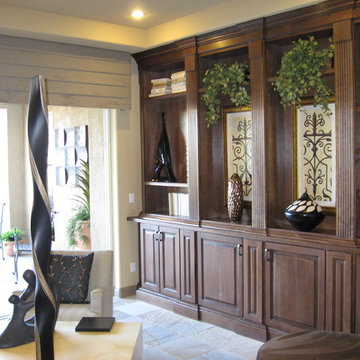
Aaron Vry
Bild på ett stort vintage allrum med öppen planlösning, med ett bibliotek, beige väggar, skiffergolv, en dubbelsidig öppen spis och en spiselkrans i trä
Bild på ett stort vintage allrum med öppen planlösning, med ett bibliotek, beige väggar, skiffergolv, en dubbelsidig öppen spis och en spiselkrans i trä
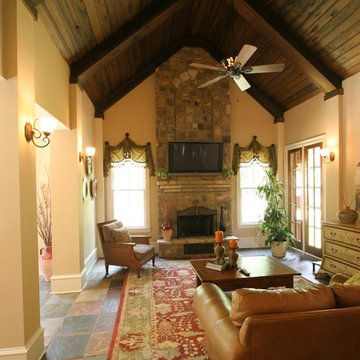
French Country with Porte Cochere. 3 Car detached garage with apartment above.
Inspiration för ett stort vintage avskilt allrum, med ett bibliotek, beige väggar, skiffergolv, en standard öppen spis, en spiselkrans i sten och en väggmonterad TV
Inspiration för ett stort vintage avskilt allrum, med ett bibliotek, beige väggar, skiffergolv, en standard öppen spis, en spiselkrans i sten och en väggmonterad TV
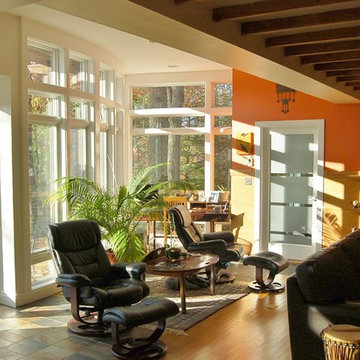
Taller ceiling and slate floor tile in this image delineates extent of an addition to the existing Family room. Tall window wall looks directly out to elevated Deck and the lower level Pool. Note maple shelves interweaving with slate wall tile.
45 foton på allrum, med ett bibliotek och skiffergolv
1