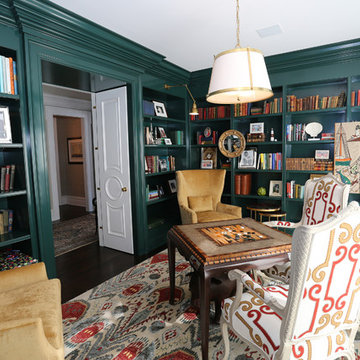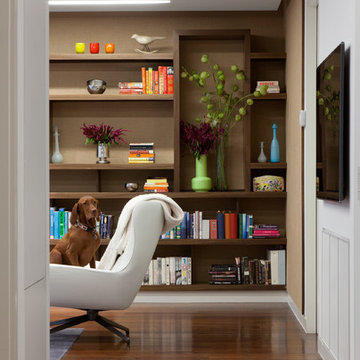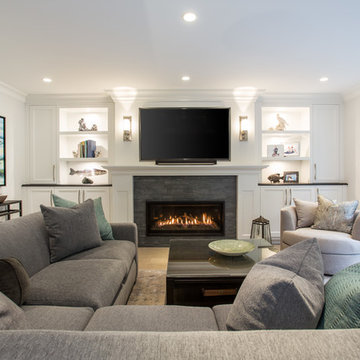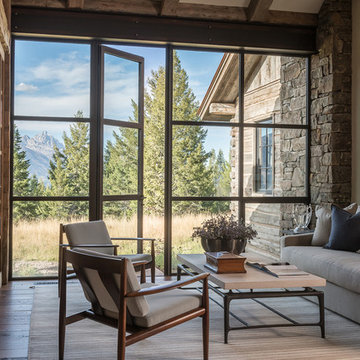1 334 foton på allrum, med ett bibliotek
Sortera efter:
Budget
Sortera efter:Populärt i dag
1 - 20 av 1 334 foton
Artikel 1 av 3

We designed this kitchen using Plain & Fancy custom cabinetry with natural walnut and white pain finishes. The extra large island includes the sink and marble countertops. The matching marble backsplash features hidden spice shelves behind a mobile layer of solid marble. The cabinet style and molding details were selected to feel true to a traditional home in Greenwich, CT. In the adjacent living room, the built-in white cabinetry showcases matching walnut backs to tie in with the kitchen. The pantry encompasses space for a bar and small desk area. The light blue laundry room has a magnetized hanger for hang-drying clothes and a folding station. Downstairs, the bar kitchen is designed in blue Ultracraft cabinetry and creates a space for drinks and entertaining by the pool table. This was a full-house project that touched on all aspects of the ways the homeowners live in the space.
Photos by Kyle Norton

Large family and media room with frosted glass, bronze doors leading to the living room and foyer. An 82" wide screen 3-D TV is built into the bookcases and a projector and screen are built into the ceiling.

Klassisk inredning av ett mellanstort allrum med öppen planlösning, med ett bibliotek, beige väggar, mellanmörkt trägolv, en standard öppen spis, en spiselkrans i tegelsten, en fristående TV och brunt golv

Natural elements and calming colors surround this sitting room. Warmed by a stacked stone fireplace and natural area rug.
Ryan Hainey
Exempel på ett mellanstort klassiskt avskilt allrum, med ett bibliotek, grå väggar, ljust trägolv, en spiselkrans i sten, en väggmonterad TV och en öppen hörnspis
Exempel på ett mellanstort klassiskt avskilt allrum, med ett bibliotek, grå väggar, ljust trägolv, en spiselkrans i sten, en väggmonterad TV och en öppen hörnspis

Foto på ett mycket stort vintage allrum med öppen planlösning, med ett bibliotek, grå väggar, mellanmörkt trägolv, en standard öppen spis, en spiselkrans i trä och en fristående TV

Idéer för att renovera ett stort funkis allrum med öppen planlösning, med ett bibliotek, vita väggar och mellanmörkt trägolv

Idéer för att renovera ett litet industriellt avskilt allrum, med ett bibliotek, svarta väggar, ljust trägolv och en väggmonterad TV

Photography by Keith Scott Morton
From grand estates, to exquisite country homes, to whole house renovations, the quality and attention to detail of a "Significant Homes" custom home is immediately apparent. Full time on-site supervision, a dedicated office staff and hand picked professional craftsmen are the team that take you from groundbreaking to occupancy. Every "Significant Homes" project represents 45 years of luxury homebuilding experience, and a commitment to quality widely recognized by architects, the press and, most of all....thoroughly satisfied homeowners. Our projects have been published in Architectural Digest 6 times along with many other publications and books. Though the lion share of our work has been in Fairfield and Westchester counties, we have built homes in Palm Beach, Aspen, Maine, Nantucket and Long Island.

Despite the grand size of the 300-square-foot den and its cathedral ceiling, the room remains cozy and welcoming. The casual living space is a respite from the white walls and trim that illuminate most of the main level. Instead, natural cherry built-in shelving and paneling span the fireplace wall and fill the room with a warm masculine sensibility.
The hearth surround of the gas fireplace exhibits prosperity for detail. The herringbone pattern is constructed of small, tumbled-slate tiles and topped with a simple natural cherry mantel.
There are integrated windows into the design of the fireplace wall. The small, high sidelights are joined by three grand windows that fill most of the room's back wall and offer an inviting view of the backyard. Comfortable twin chairs and a classic-style sofa provide ideal spots to relax, read or enjoy a show on the TV, which is hidden in the corner behind vintage shutters.

photography Birte Reimer,
art Norman Kulkin,
Exempel på ett stort modernt allrum med öppen planlösning, med ett bibliotek, beige väggar, mellanmörkt trägolv, en bred öppen spis, en spiselkrans i sten och en dold TV
Exempel på ett stort modernt allrum med öppen planlösning, med ett bibliotek, beige väggar, mellanmörkt trägolv, en bred öppen spis, en spiselkrans i sten och en dold TV

Peter Dressel Photography
Idéer för ett modernt allrum, med ett bibliotek, beige väggar och mörkt trägolv
Idéer för ett modernt allrum, med ett bibliotek, beige väggar och mörkt trägolv

Named for its poise and position, this home's prominence on Dawson's Ridge corresponds to Crown Point on the southern side of the Columbia River. Far reaching vistas, breath-taking natural splendor and an endless horizon surround these walls with a sense of home only the Pacific Northwest can provide. Welcome to The River's Point.

Great Room. The Sater Design Collection's luxury, French Country home plan "Belcourt" (Plan #6583). http://saterdesign.com/product/bel-court/

Kurt Johnson
Exempel på ett stort klassiskt allrum, med ett bibliotek, bruna väggar, en standard öppen spis, en inbyggd mediavägg och mellanmörkt trägolv
Exempel på ett stort klassiskt allrum, med ett bibliotek, bruna väggar, en standard öppen spis, en inbyggd mediavägg och mellanmörkt trägolv

Idéer för att renovera ett mycket stort vintage allrum med öppen planlösning, med vita väggar, mörkt trägolv, en standard öppen spis, en spiselkrans i sten, en väggmonterad TV, brunt golv och ett bibliotek

Photography, Casey Dunn
Exempel på ett stort retro allrum med öppen planlösning, med ett bibliotek, heltäckningsmatta och brunt golv
Exempel på ett stort retro allrum med öppen planlösning, med ett bibliotek, heltäckningsmatta och brunt golv

Phillip Crocker Photography
This cozy family room is adjacent to the kitchen and also separated from the kitchen by a 9' wide set of three stairs.
Custom millwork designed by McCabe Design & Interiors sets the stage for an inviting and relaxing space. The sectional was sourced from Lee Industries with sunbrella fabric for a lifetime of use. The cozy round chair provides a perfect reading spot. The same leathered black granite was used for the built-ins as was sourced for the kitchen providing continuity and cohesiveness. The mantle legs were sourced through the millwork to ensure the same spray finish as the adjoining millwork and cabinets.
Design features included redesigning the space to enlargen the family room, new doors, windows and blinds, custom millwork design, lighting design, as well as the selection of all materials, furnishings and accessories for this Endlessly Elegant Family Room.

This is a library we built last year that became a centerpiece feature in "The Classical American House" book by Phillip James Dodd. We are also featured on the back cover. Asked to replicate and finish to match with new materials, we built this 16' high room using only the original Gothic arches that were existing. All other materials are new and finished to match. We thank John Milner Architects for the opportunity and the results are spectacular.
Photography: Tom Crane

Bild på ett mycket stort vintage avskilt allrum, med ett bibliotek, beige väggar, mörkt trägolv, en standard öppen spis, en spiselkrans i sten och brunt golv
1 334 foton på allrum, med ett bibliotek
1
